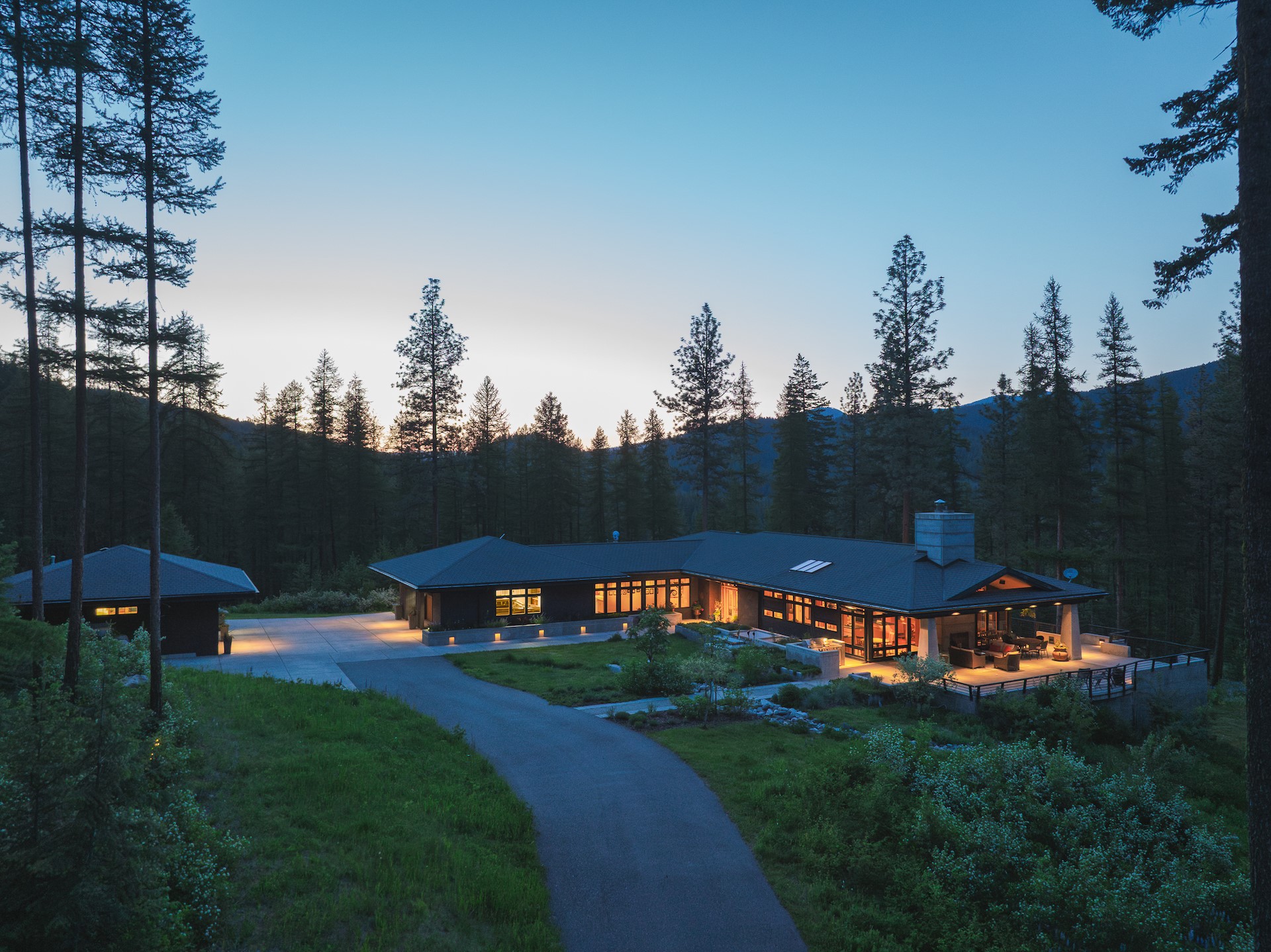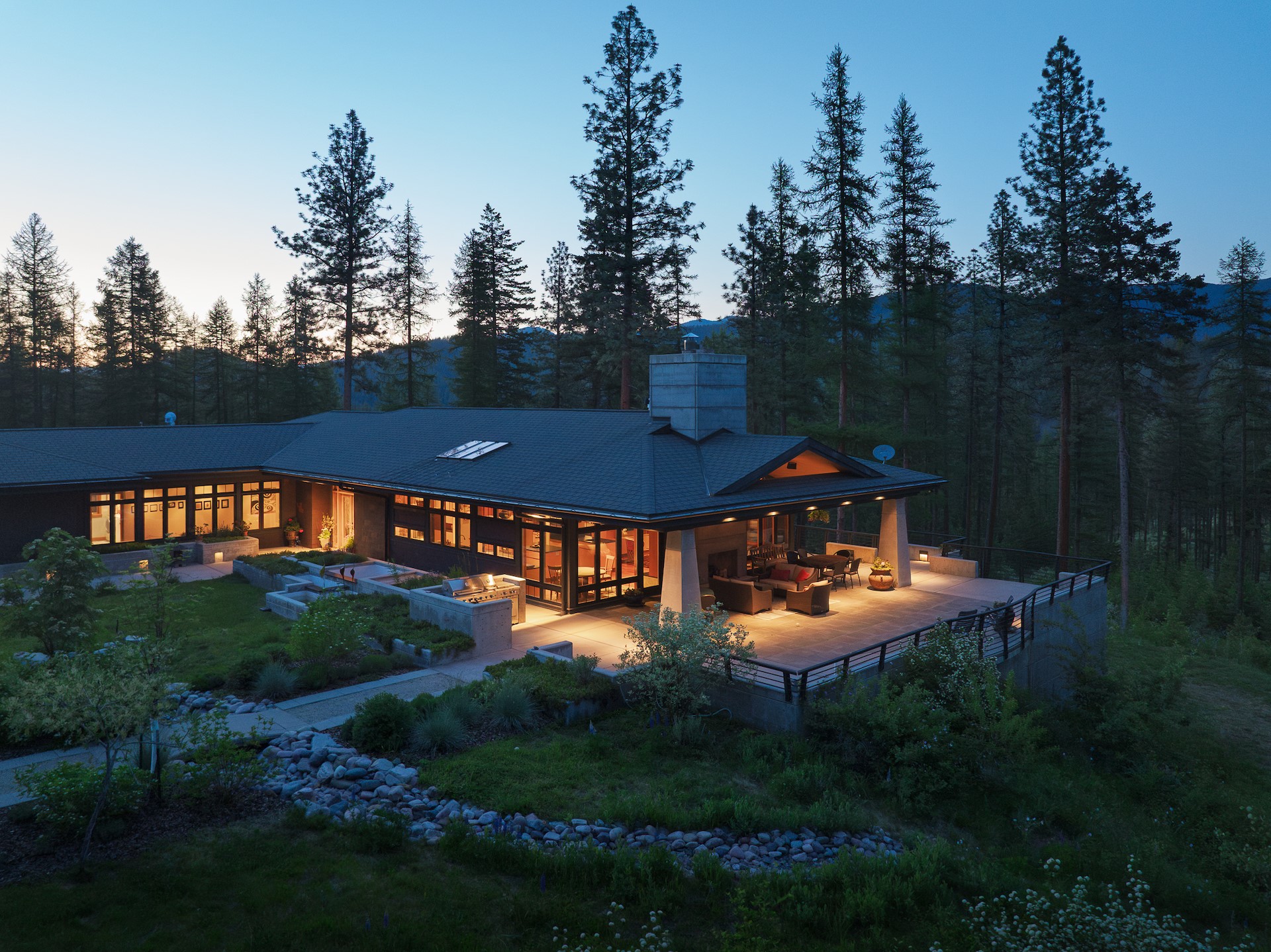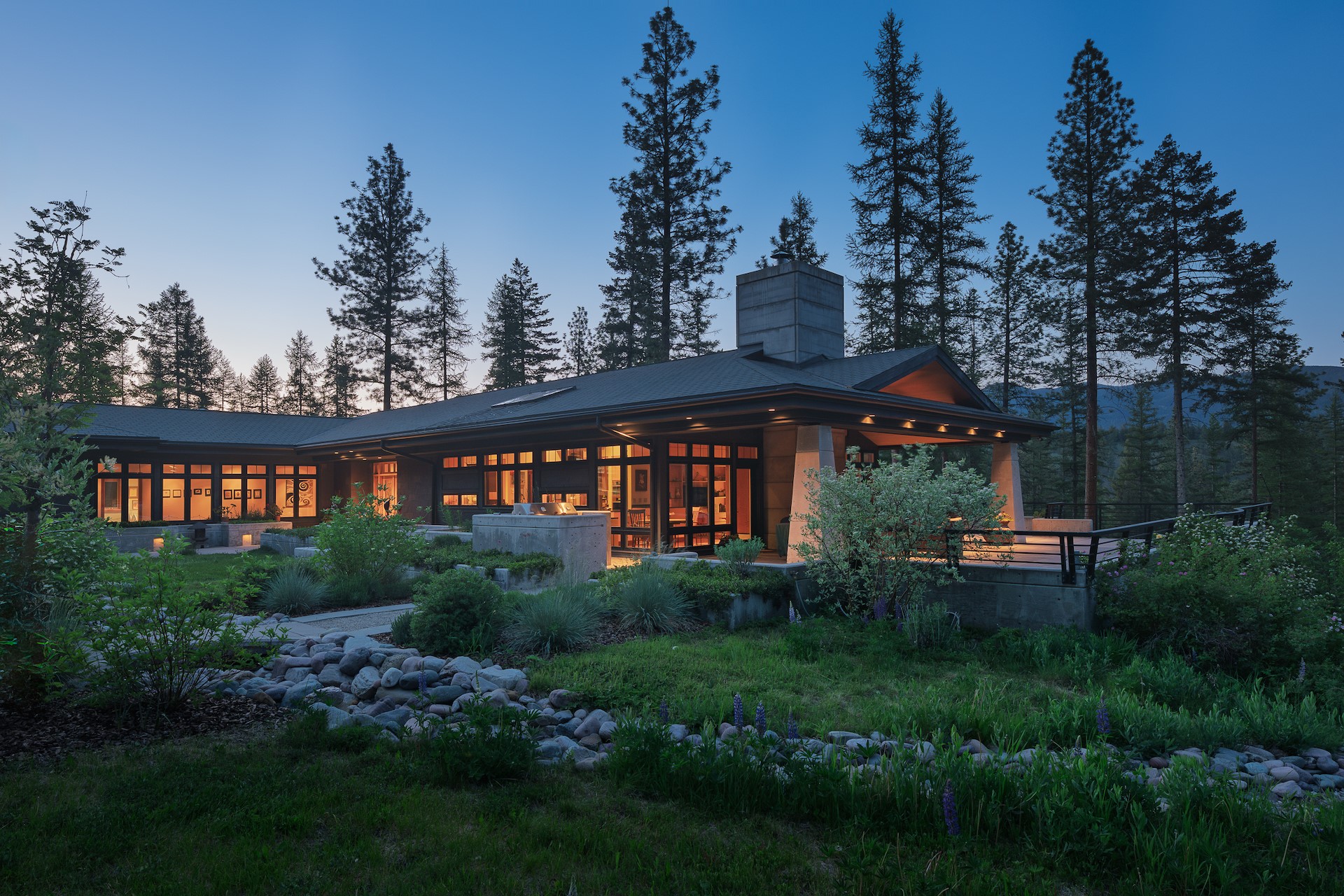Missoula, Montana is an epic mountain town, the place where the Bitterroot, Blackfoot and Clark Fork rivers become one, the gateway to hiking and mountain biking trails that stretch for miles, a community that celebrates alpine, cross-country and back-country skiing in the winter and then surfs the downtown river wave all summer, and a city steeped in culture thanks to a modern art museum, a symphony orchestra, an outdoor amphitheater that attracts big-city acts, and galleries and restaurants that bring far-away places nearer. And amidst all that is known and special about Missoula, there is a little secret...five very special home sites, carefully separated from one another, and sharing over 135 acres of privately deeded, Montana conservation land located not hours from Missoula's downtown, hospital and airport, but minutes.
Preserved in perpetuity by conservation easement, and adjacent to the Rattlesnake National Recreation Area, the five property owners who share undivided ownership of this incredible acreage are stewards of a piece of Montana mountain paradise. Nearly all of the home owners on Russian Joe Road are the original owners - they understood the vision to preserve this piece of habitat so close to Missoula, and built homes that honor this vision. This rare offering marks a moment that is unlikely to soon be repeated. Gated for privacy and security, Russian Joe Road is a paved, private road that winds upwards through acres of native fauna. With top-of-the-world views, and end-of-the-road privacy, this home is the jewel in the crown. The home was built in 2007 for the current owner by Missoula's Buckley Builders. Master craftsman Abbott Norris created the stunning woodwork and cabinetry. Designed to embrace the setting, the home exudes beauty by complimenting its surroundings, but never overwhelming the landscape. Large, triple-pane windows frame the magnificent mountain views from the entry and living room. Built-in bookshelves and lighted art nooks provide elegant, yet under-stated display areas. The kitchen is thoughtfully designed, outfitted with high-end appliances, and open to a casual living area. There are three beautiful fireplaces including one in the living/dining room, one in the kitchen/family room, and the third outdoors on the magnificent patio. The chef's choices are expanded by the outdoor propane grill that is plumbed into the home's propane source. The gracious primary suite is located on the main level of the home, as is the laundry room, complete with storage and a dog bath. The first of many garages is attached to the home on this level as well, and a separate, detached, heated garage is located just across the paved driveway. The daylight lower level of the home features a cozy living area plus two bedrooms, each with en suite baths. An office on this level is filled with custom storage and enjoys ground-level views of the wilderness area and mountains beyond, while a well-outfitted wine cellar wisely utilizes additional lower level space. And if the foreshadowing of garage space piqued interest...the car enthusiast, wood worker or tinkerer will be thrilled by the massive garage space located under the home's patio and accessible from the lower level of the home, as well as via the exterior garage door tucked into the back of the home. The mechanical systems of this home were designed for longevity and efficiency including the ground source heat pump for heating and cooling, and two forced air furnaces to provide supplemental heating and cooling on the main level when needed. Living in nature, hearing the absolute quiet and seeing the night sky, knowing the vastness of the public lands next door - these are the highlights that are sure to be shared by the next owners of this very special piece of Montana.


