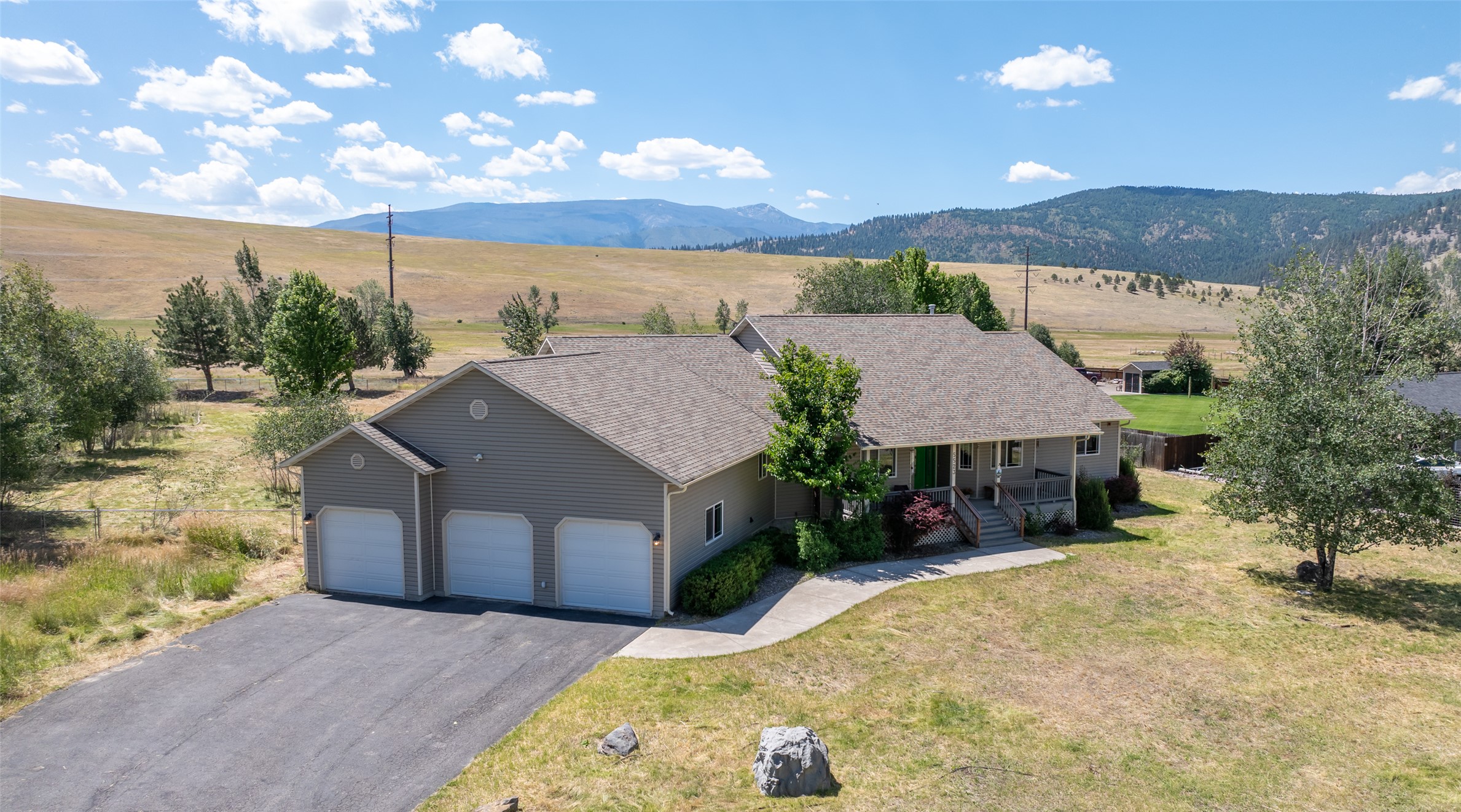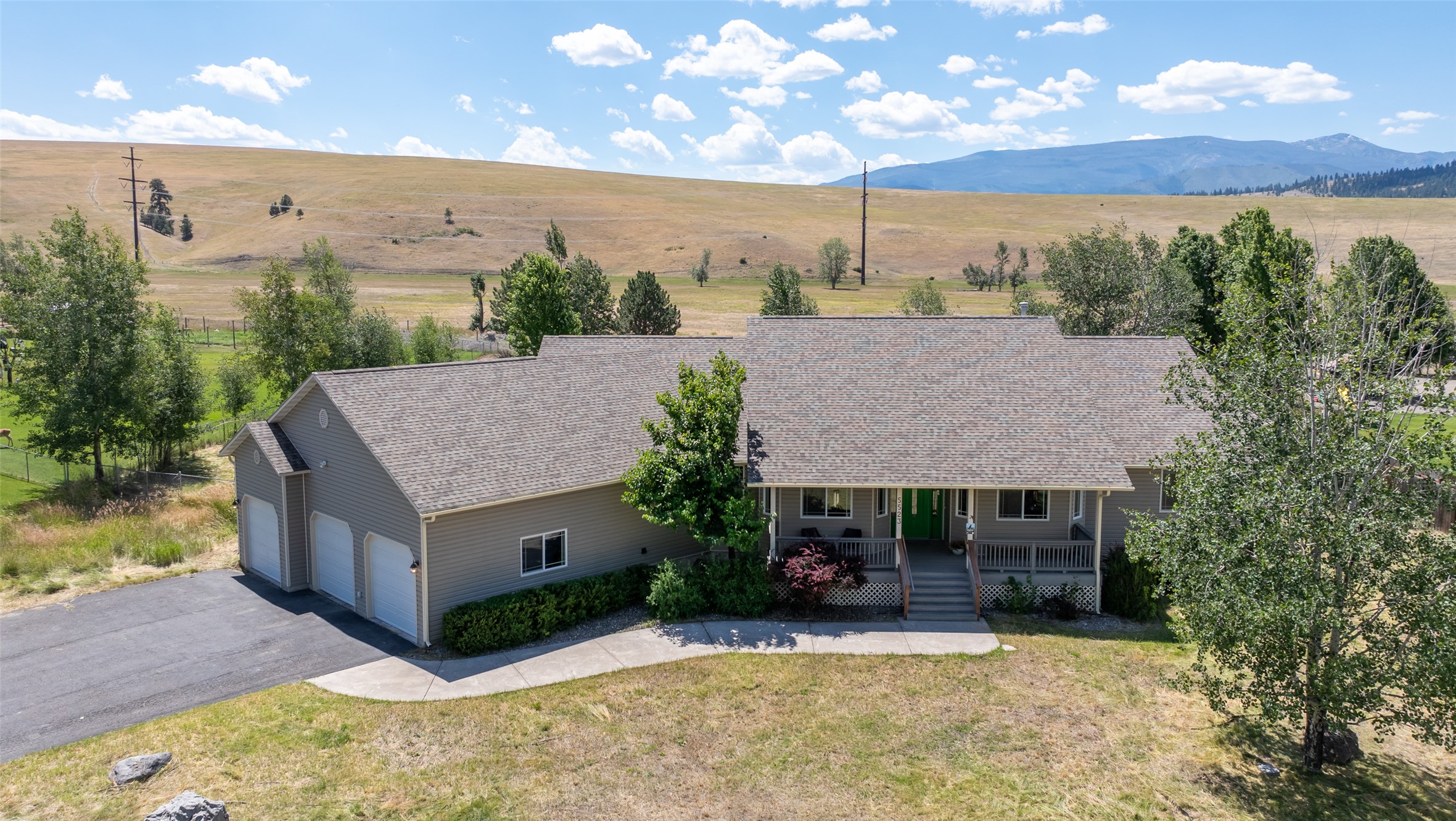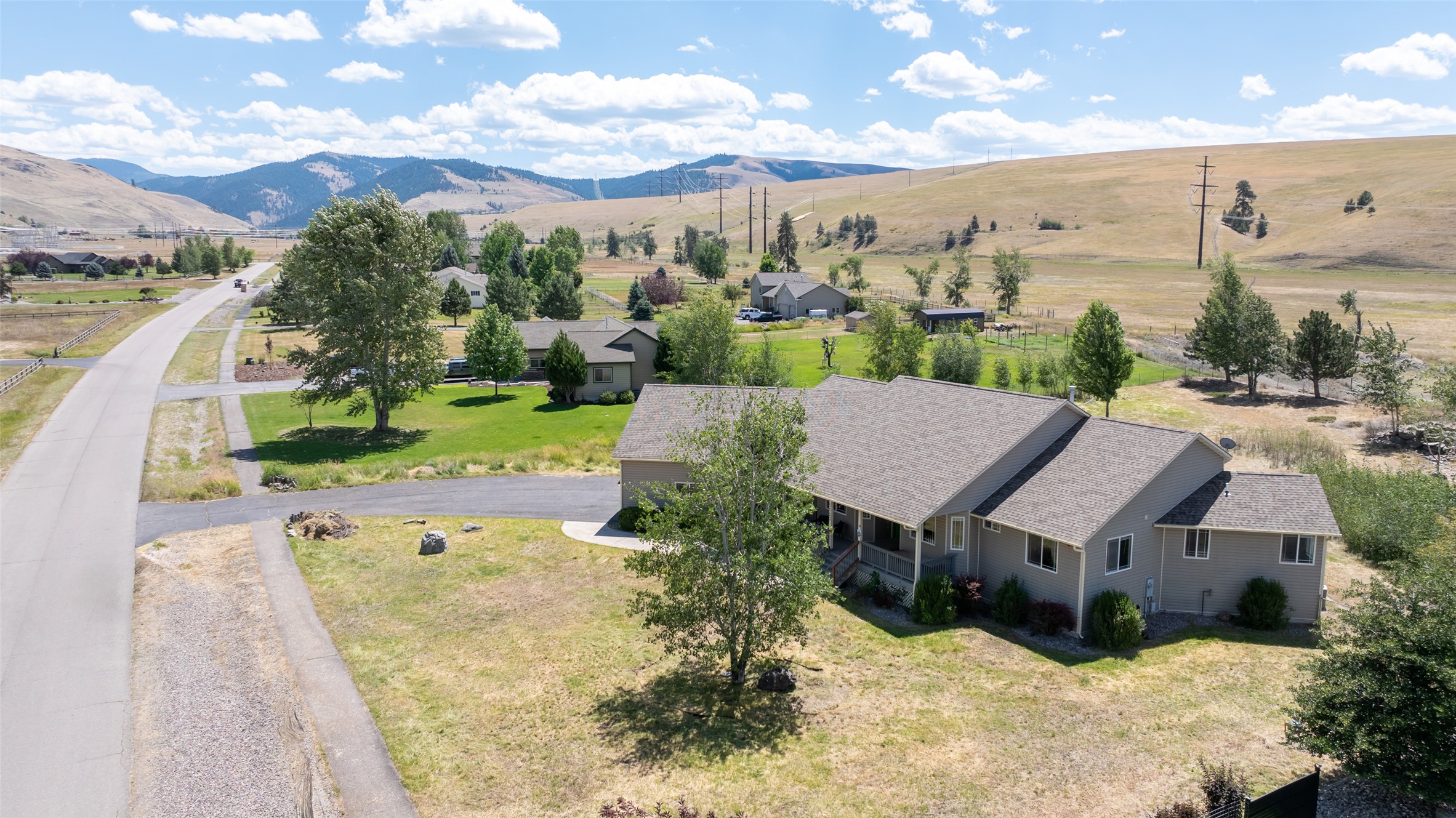5523 Haugan Drive, Missoula, MT 59803
$1,200,000
4
Beds
4
Baths
4,445
Sq Ft
Single Family
Active
Listed by
Betsy J. Milyard
Montana Preferred Properties
406-541-7355
Last updated:
July 17, 2025, 06:35 PM
MLS#
30053660
Source:
MT NMAR
About This Home
Home Facts
Single Family
4 Baths
4 Bedrooms
Built in 2004
Price Summary
1,200,000
$269 per Sq. Ft.
MLS #:
30053660
Last Updated:
July 17, 2025, 06:35 PM
Added:
6 day(s) ago
Rooms & Interior
Bedrooms
Total Bedrooms:
4
Bathrooms
Total Bathrooms:
4
Full Bathrooms:
4
Interior
Living Area:
4,445 Sq. Ft.
Structure
Structure
Architectural Style:
Ranch
Building Area:
4,445 Sq. Ft.
Year Built:
2004
Lot
Lot Size (Sq. Ft):
64,904
Finances & Disclosures
Price:
$1,200,000
Price per Sq. Ft:
$269 per Sq. Ft.
Contact an Agent
Yes, I would like more information from Coldwell Banker. Please use and/or share my information with a Coldwell Banker agent to contact me about my real estate needs.
By clicking Contact I agree a Coldwell Banker Agent may contact me by phone or text message including by automated means and prerecorded messages about real estate services, and that I can access real estate services without providing my phone number. I acknowledge that I have read and agree to the Terms of Use and Privacy Notice.
Contact an Agent
Yes, I would like more information from Coldwell Banker. Please use and/or share my information with a Coldwell Banker agent to contact me about my real estate needs.
By clicking Contact I agree a Coldwell Banker Agent may contact me by phone or text message including by automated means and prerecorded messages about real estate services, and that I can access real estate services without providing my phone number. I acknowledge that I have read and agree to the Terms of Use and Privacy Notice.


