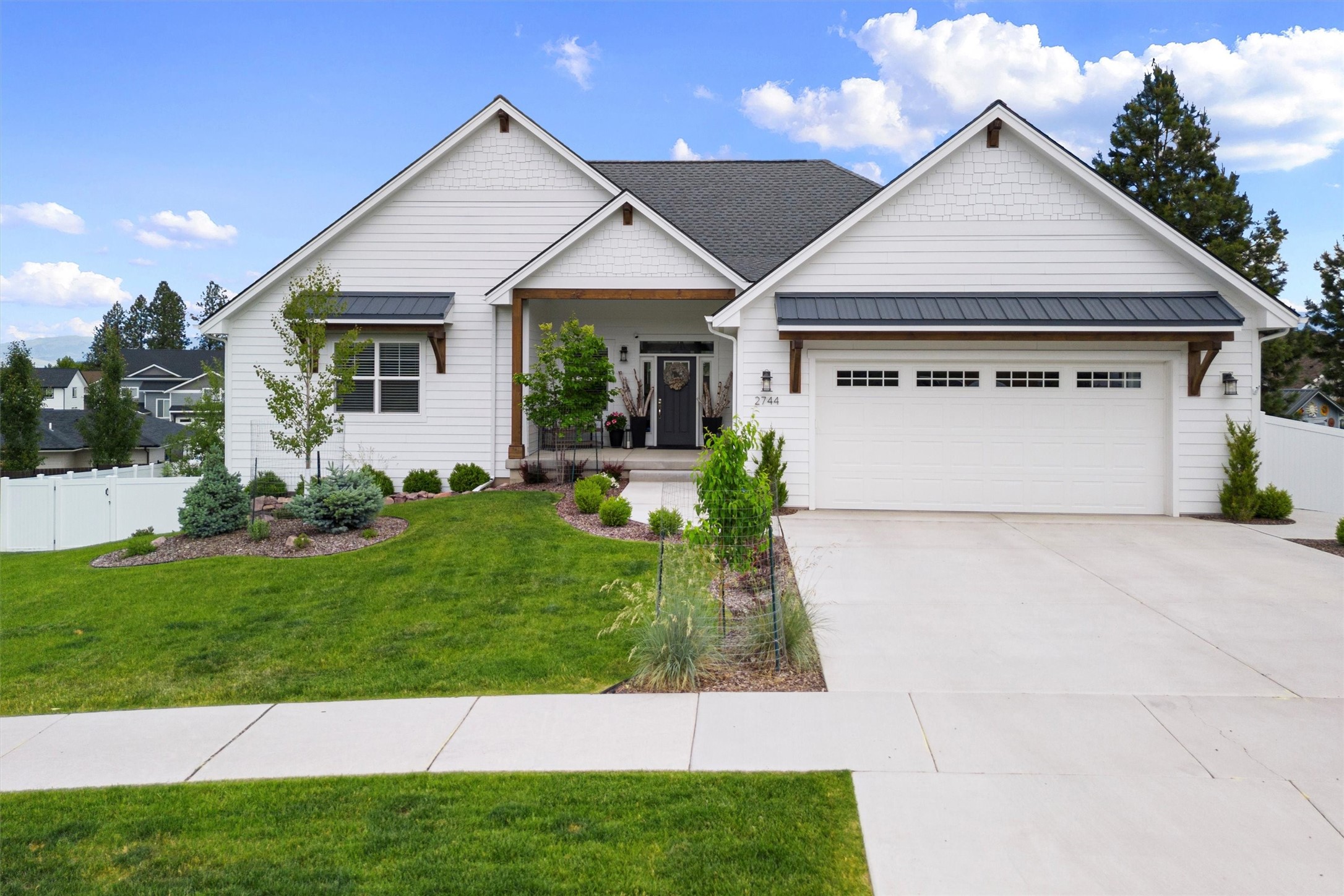Better than new in Invermere! No detail was spared in this Edgell-built home that was meticulously designed and has been lovingly maintained to not only keep it feeling brand new but give the experience of a luxurious yet comfortable place to call home. Notable upgrades include classic solid wood floors, leathered granite counters, Huntwood custom cabinets to maximize storage, upgraded kitchen appliances, low maintenance exterior components including composite decking and concrete siding, and so much more! Unlike brand new construction, 2744 Carla Jo is ready to move into with landscaping, underground sprinklers, vinyl fencing, and custom blinds and window coverings all complete. This residence offers the perfect blend of classic and modern, featuring an open-concept floor plan that is flawless for everyday living and entertaining. As you enter the home you are invited into the great room featuring soaring ceilings and tall windows that frame breathtaking views of Mount Sentinel and the Clark Fork Valley. The adjacent dining room features a custom built-in buffet to complement the needs of any gathering. The thoughtfully planned chef’s kitchen features upgraded custom cabinets with plenty of storage and leathered granite counters. The kitchen boasts high end appliances including an induction cooktop in the island which is also plumbed for gas, and the oversized island offers plenty of room for entertaining and food preparation. The built-in bar in the kitchen is conveniently located next to the dining room and great room. Outside, off the kitchen, is a large and inviting covered deck, perfect for hosting a BBQ and viewing panoramic sunsets. The large main floor primary suite offers an impressive ensuite bath with separate vanities, deep soaking tub and walk in shower. The main floor also features a large second bedroom with an oversized walk-in closet and is an option for a home office. Conveniently located off the primary bedroom is the mudroom and laundry room, with access to the oversized garage. The lower level of this home offers two additional large bedrooms with tons of storage, a separate third full bathroom, and a spacious family room that is pre-plumbed for a gas fireplace and a wet bar. From the family room you can walk right out to the manicured backyard and spacious lower-level patio, great for enjoying the mature landscape and serene surroundings. The location is superb! Only minutes from shopping and services, and when home, whether you are relaxing on the covered front porch or hosting a gathering on the large back deck, you will never tire of the breathtaking sunsets and natural beauty that surrounds you.
