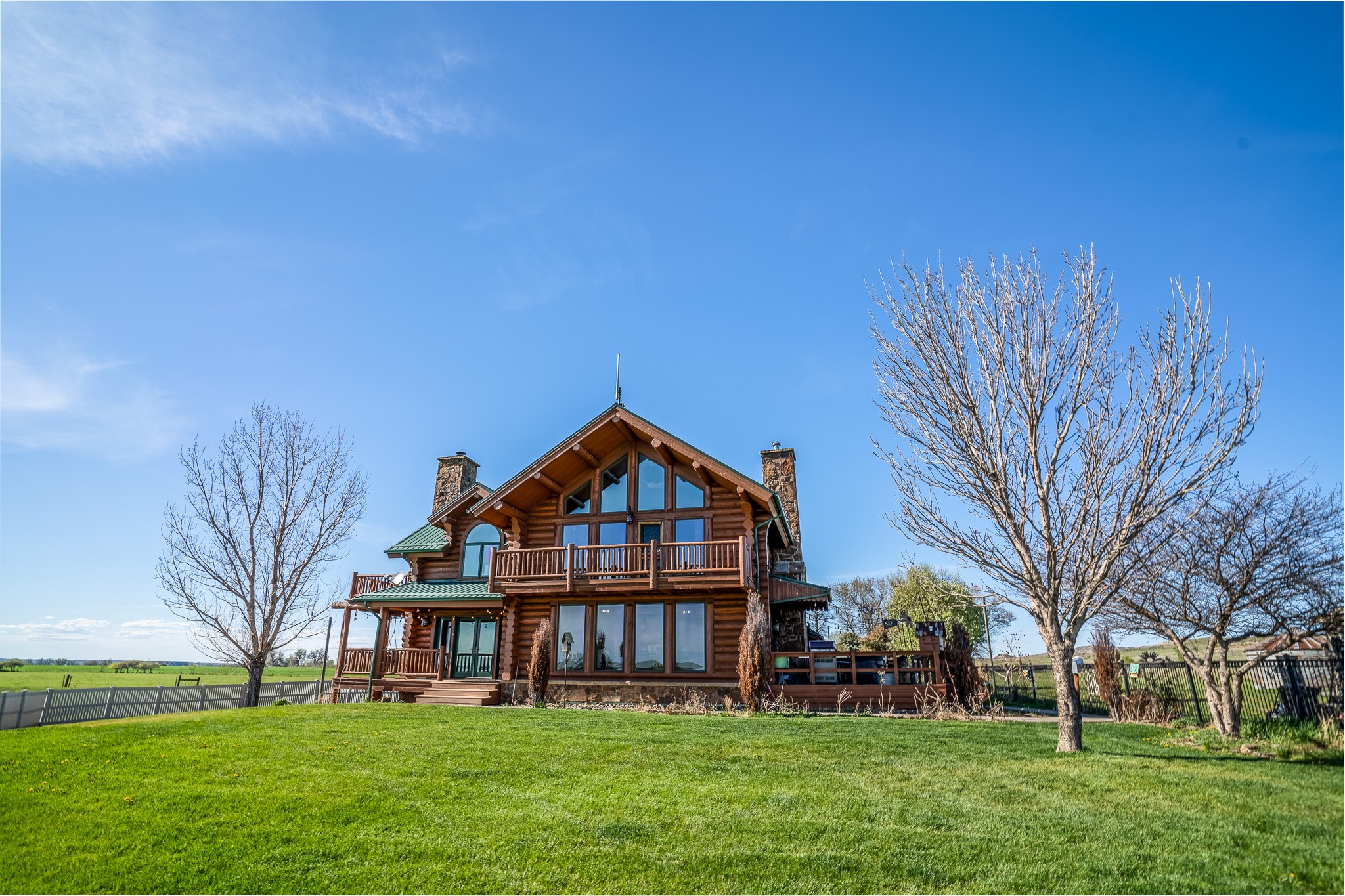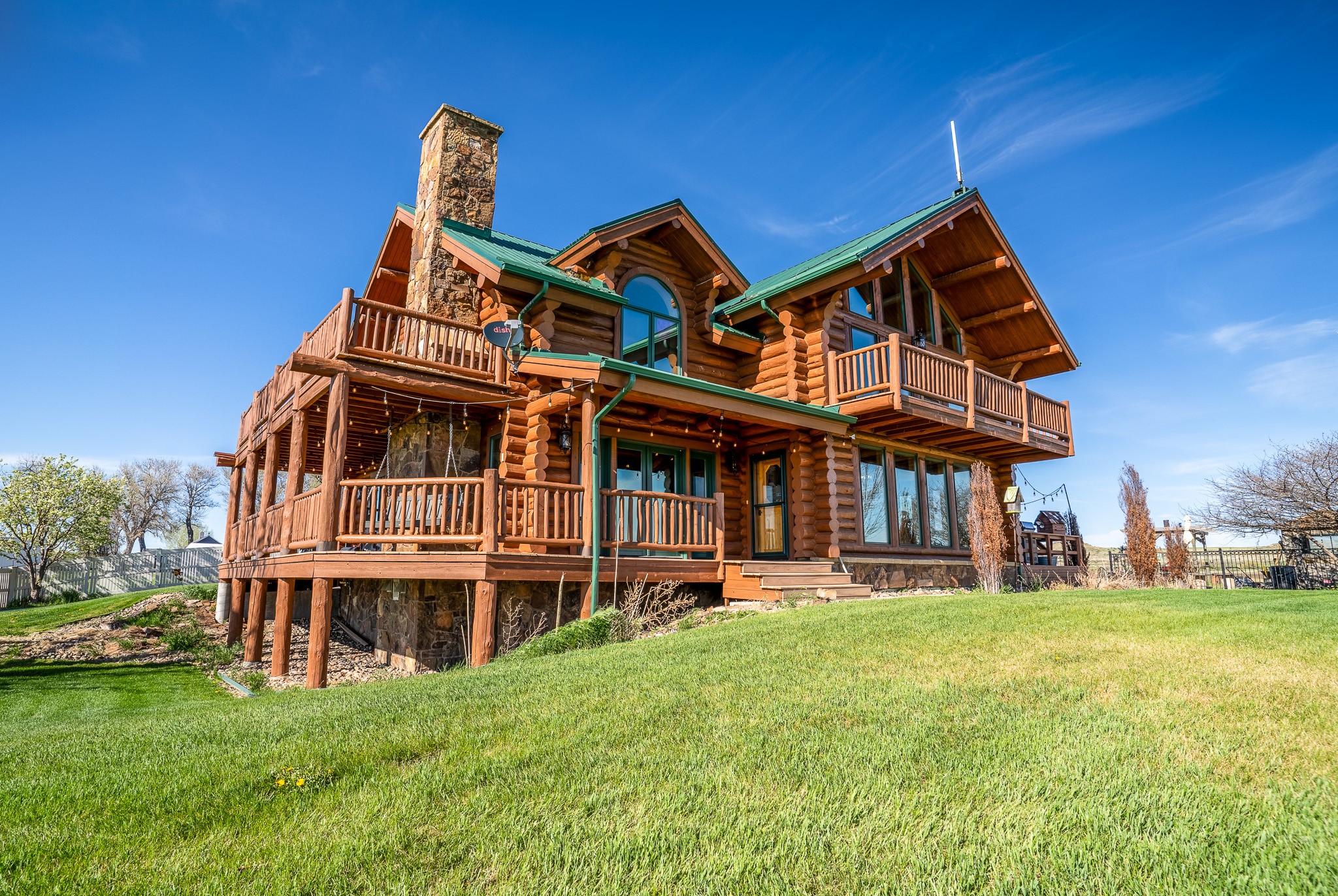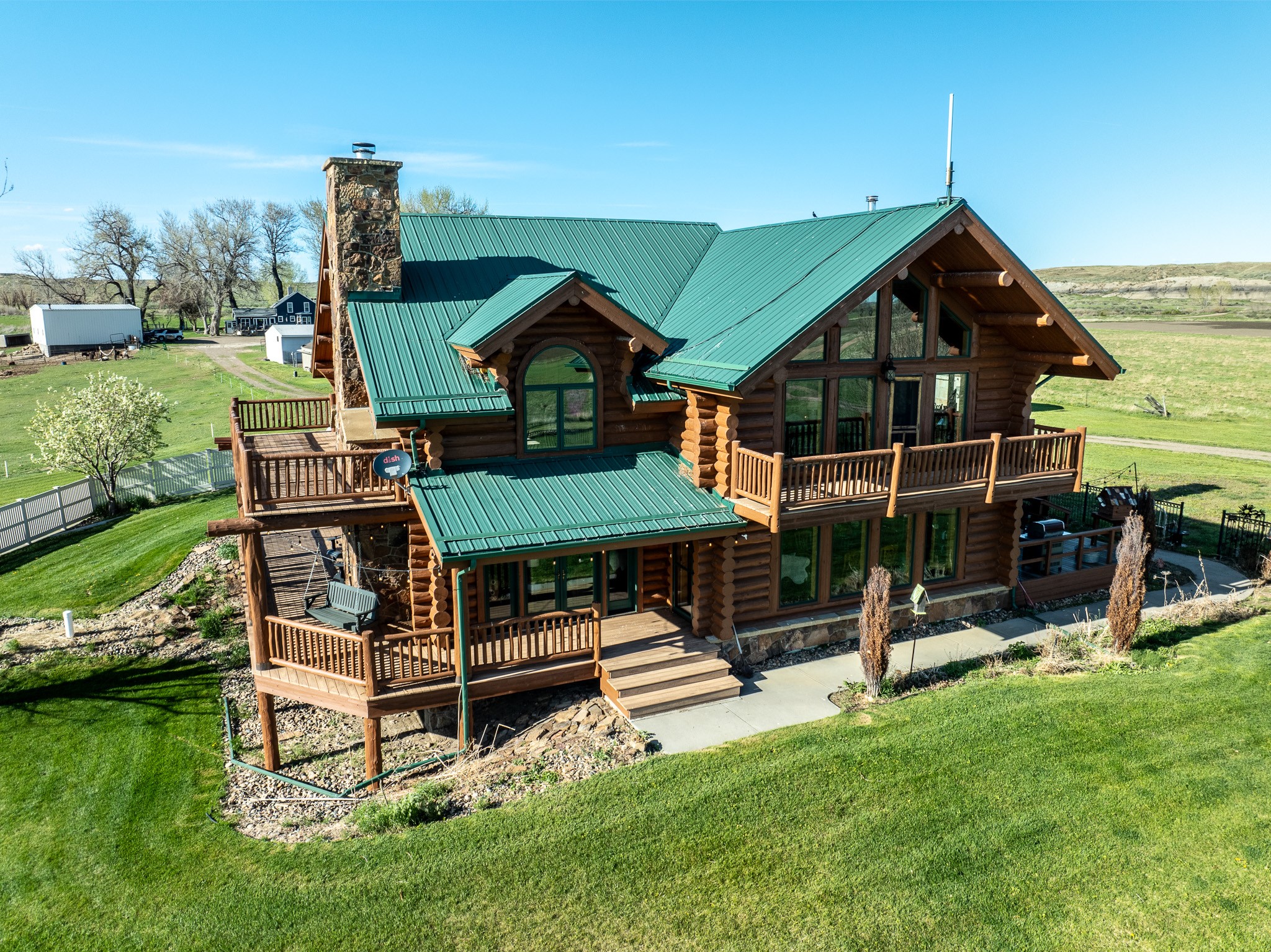1214 Highway 59 S, Miles City, MT 59301
$1,450,000
3
Beds
3
Baths
4,458
Sq Ft
Single Family
Active
Listed by
Nick Dodge
Engel & Vlkers - Butte
406-498-5682
Last updated:
April 17, 2025, 02:10 PM
MLS#
30026623
Source:
MT NMAR
About This Home
Home Facts
Single Family
3 Baths
3 Bedrooms
Built in 2003
Price Summary
1,450,000
$325 per Sq. Ft.
MLS #:
30026623
Last Updated:
April 17, 2025, 02:10 PM
Added:
a year ago
Rooms & Interior
Bedrooms
Total Bedrooms:
3
Bathrooms
Total Bathrooms:
3
Full Bathrooms:
3
Interior
Living Area:
4,458 Sq. Ft.
Structure
Structure
Architectural Style:
Log Home
Building Area:
4,458 Sq. Ft.
Year Built:
2003
Lot
Lot Size (Sq. Ft):
876,862
Finances & Disclosures
Price:
$1,450,000
Price per Sq. Ft:
$325 per Sq. Ft.
Contact an Agent
Yes, I would like more information from Coldwell Banker. Please use and/or share my information with a Coldwell Banker agent to contact me about my real estate needs.
By clicking Contact I agree a Coldwell Banker Agent may contact me by phone or text message including by automated means and prerecorded messages about real estate services, and that I can access real estate services without providing my phone number. I acknowledge that I have read and agree to the Terms of Use and Privacy Notice.
Contact an Agent
Yes, I would like more information from Coldwell Banker. Please use and/or share my information with a Coldwell Banker agent to contact me about my real estate needs.
By clicking Contact I agree a Coldwell Banker Agent may contact me by phone or text message including by automated means and prerecorded messages about real estate services, and that I can access real estate services without providing my phone number. I acknowledge that I have read and agree to the Terms of Use and Privacy Notice.


