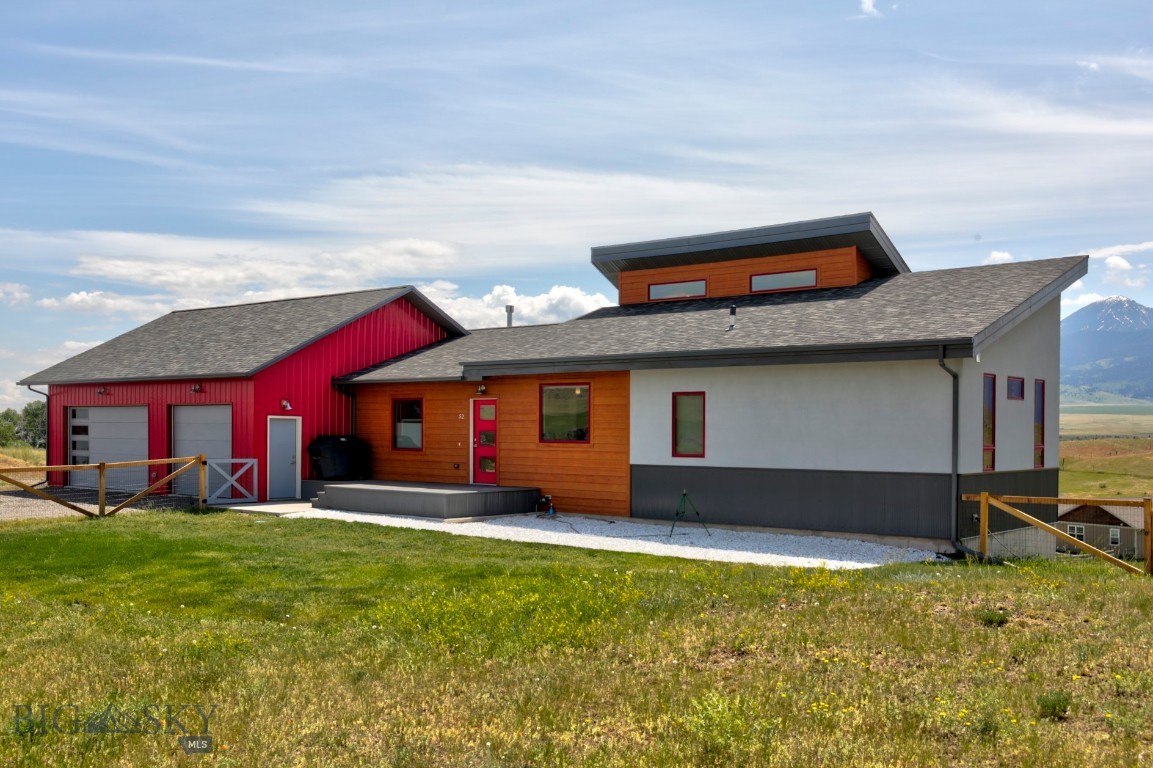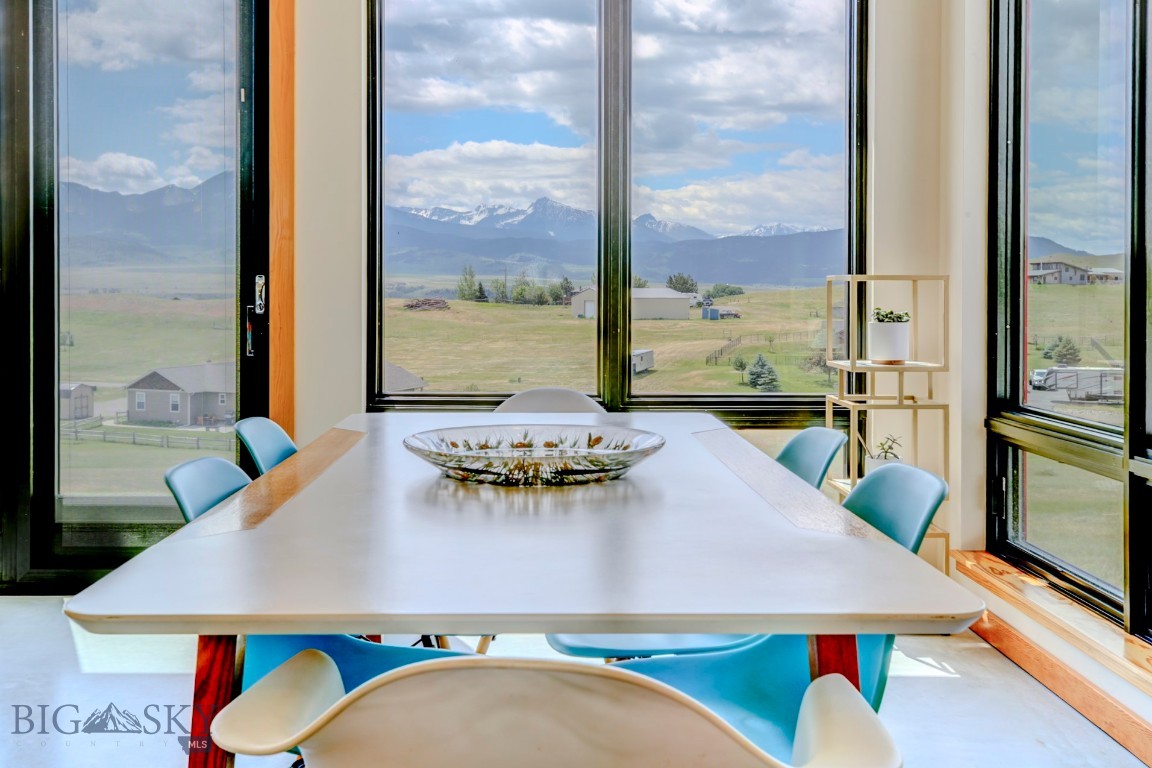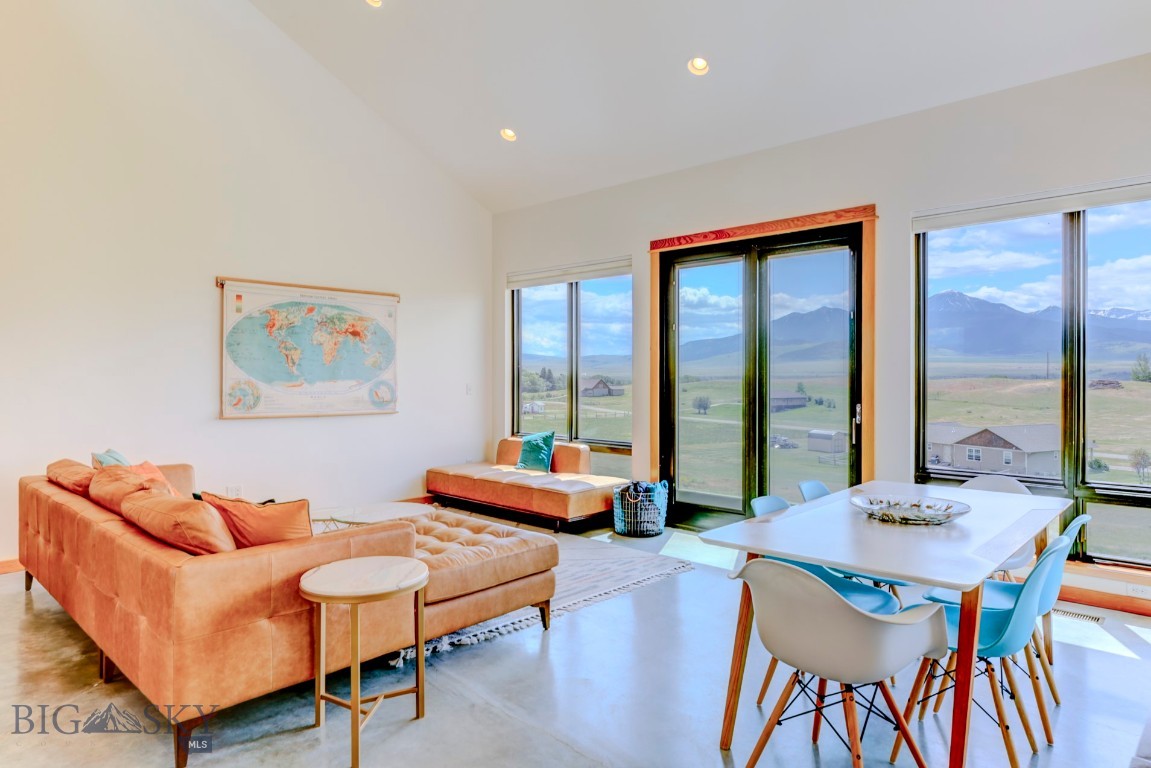


52 Haven Meadow Loop, Livingston, MT 59047
$850,000
2
Beds
2
Baths
2,844
Sq Ft
Single Family
Pending
Listed by
Theresa Coleman
ERA Landmark Western Land
406-222-8700
Last updated:
June 16, 2025, 05:47 PM
MLS#
403095
Source:
MT BZM
About This Home
Home Facts
Single Family
2 Baths
2 Bedrooms
Built in 2018
Price Summary
850,000
$298 per Sq. Ft.
MLS #:
403095
Last Updated:
June 16, 2025, 05:47 PM
Added:
4 day(s) ago
Rooms & Interior
Bedrooms
Total Bedrooms:
2
Bathrooms
Total Bathrooms:
2
Full Bathrooms:
2
Interior
Living Area:
2,844 Sq. Ft.
Structure
Structure
Architectural Style:
Contemporary, Custom
Building Area:
2,844 Sq. Ft.
Year Built:
2018
Lot
Lot Size (Sq. Ft):
89,254
Finances & Disclosures
Price:
$850,000
Price per Sq. Ft:
$298 per Sq. Ft.
Contact an Agent
Yes, I would like more information from Coldwell Banker. Please use and/or share my information with a Coldwell Banker agent to contact me about my real estate needs.
By clicking Contact I agree a Coldwell Banker Agent may contact me by phone or text message including by automated means and prerecorded messages about real estate services, and that I can access real estate services without providing my phone number. I acknowledge that I have read and agree to the Terms of Use and Privacy Notice.
Contact an Agent
Yes, I would like more information from Coldwell Banker. Please use and/or share my information with a Coldwell Banker agent to contact me about my real estate needs.
By clicking Contact I agree a Coldwell Banker Agent may contact me by phone or text message including by automated means and prerecorded messages about real estate services, and that I can access real estate services without providing my phone number. I acknowledge that I have read and agree to the Terms of Use and Privacy Notice.