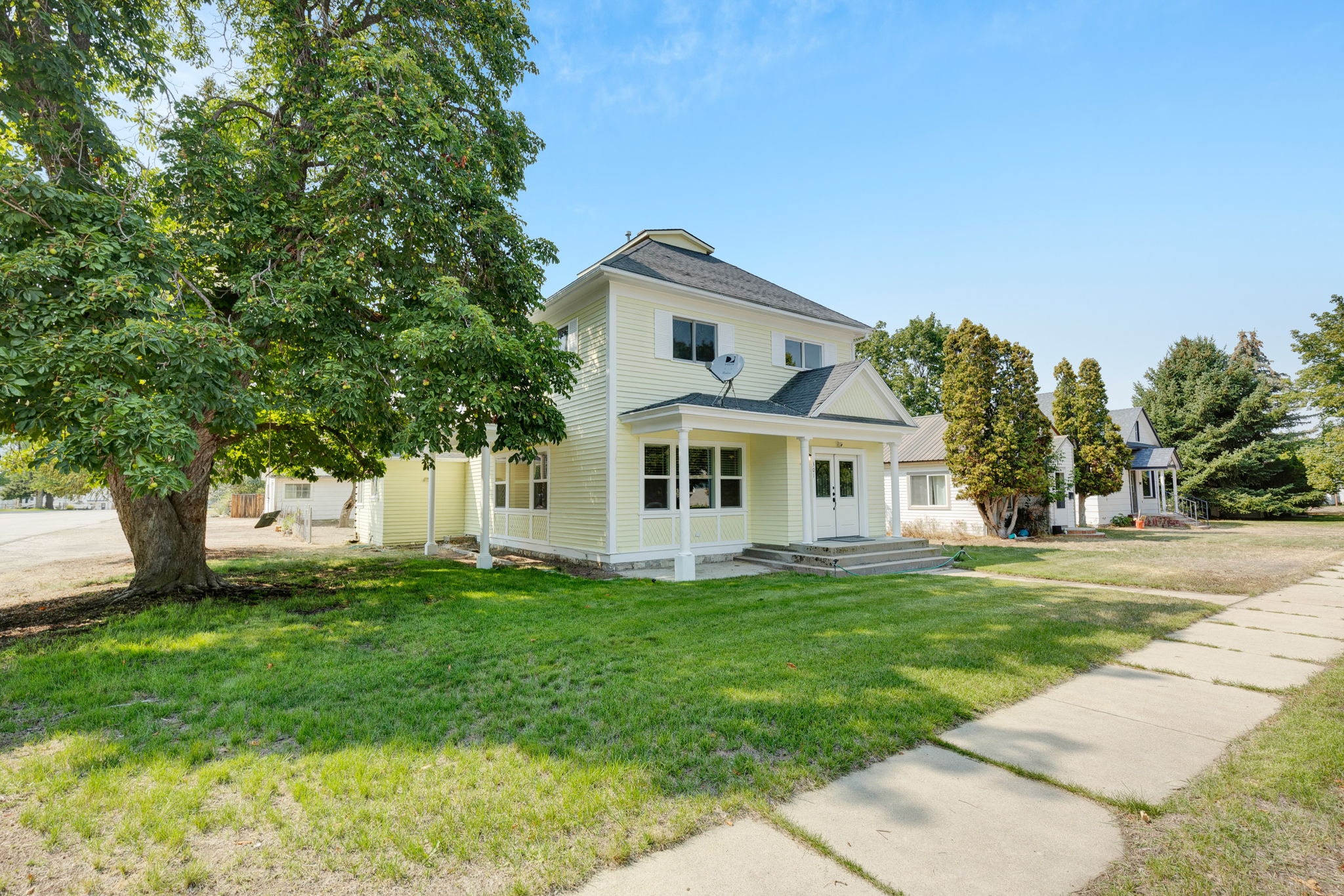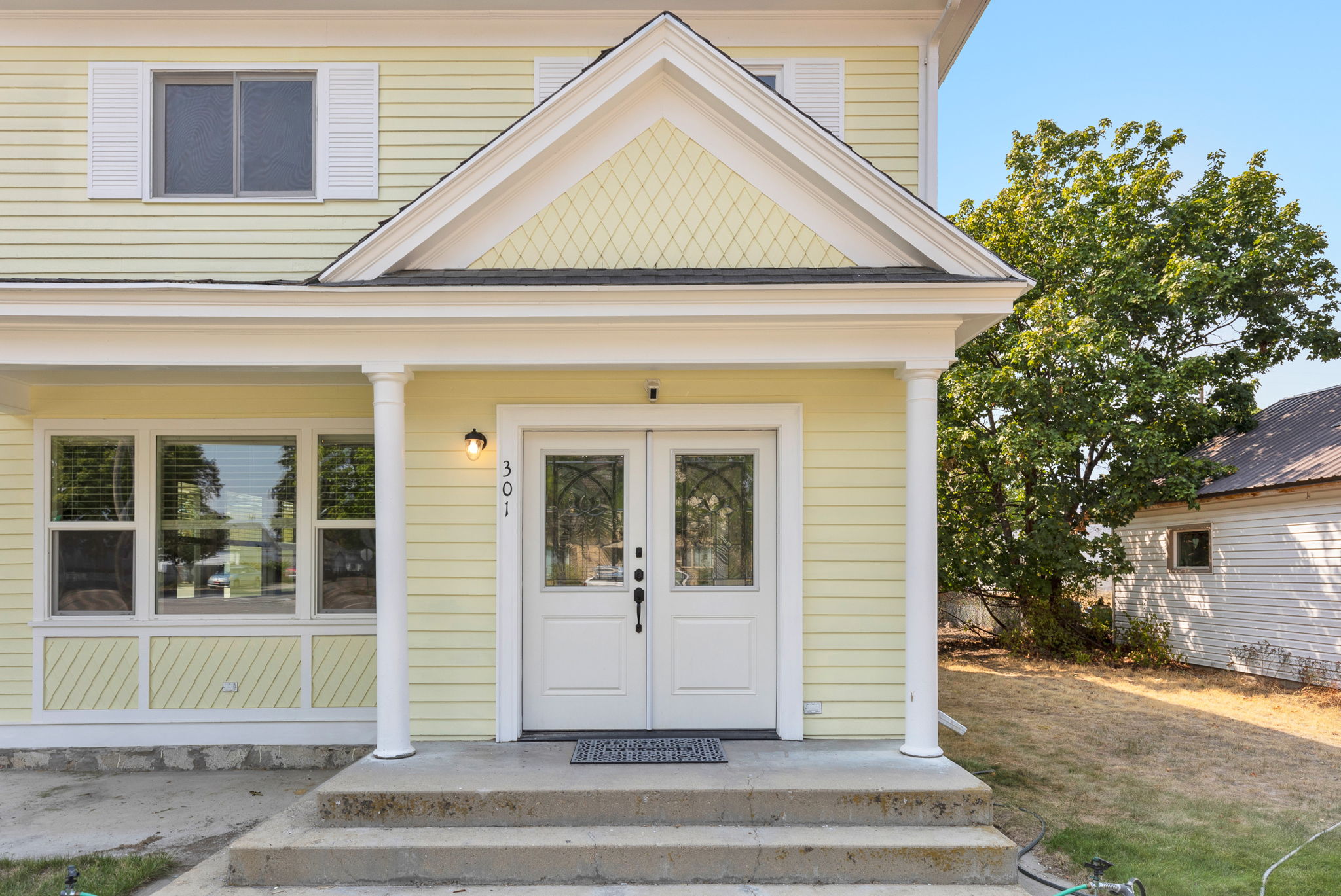


Listed by
Mandy Snook
Montana Home & Land Co., LLC.
406-360-1057
Last updated:
September 17, 2025, 03:38 PM
MLS#
30055735
Source:
MT NMAR
About This Home
Home Facts
Single Family
3 Baths
4 Bedrooms
Built in 1905
Price Summary
625,000
$257 per Sq. Ft.
MLS #:
30055735
Last Updated:
September 17, 2025, 03:38 PM
Added:
a month ago
Rooms & Interior
Bedrooms
Total Bedrooms:
4
Bathrooms
Total Bathrooms:
3
Full Bathrooms:
1
Interior
Living Area:
2,429 Sq. Ft.
Structure
Structure
Building Area:
2,429 Sq. Ft.
Year Built:
1905
Lot
Lot Size (Sq. Ft):
8,407
Finances & Disclosures
Price:
$625,000
Price per Sq. Ft:
$257 per Sq. Ft.
Contact an Agent
Yes, I would like more information from Coldwell Banker. Please use and/or share my information with a Coldwell Banker agent to contact me about my real estate needs.
By clicking Contact I agree a Coldwell Banker Agent may contact me by phone or text message including by automated means and prerecorded messages about real estate services, and that I can access real estate services without providing my phone number. I acknowledge that I have read and agree to the Terms of Use and Privacy Notice.
Contact an Agent
Yes, I would like more information from Coldwell Banker. Please use and/or share my information with a Coldwell Banker agent to contact me about my real estate needs.
By clicking Contact I agree a Coldwell Banker Agent may contact me by phone or text message including by automated means and prerecorded messages about real estate services, and that I can access real estate services without providing my phone number. I acknowledge that I have read and agree to the Terms of Use and Privacy Notice.