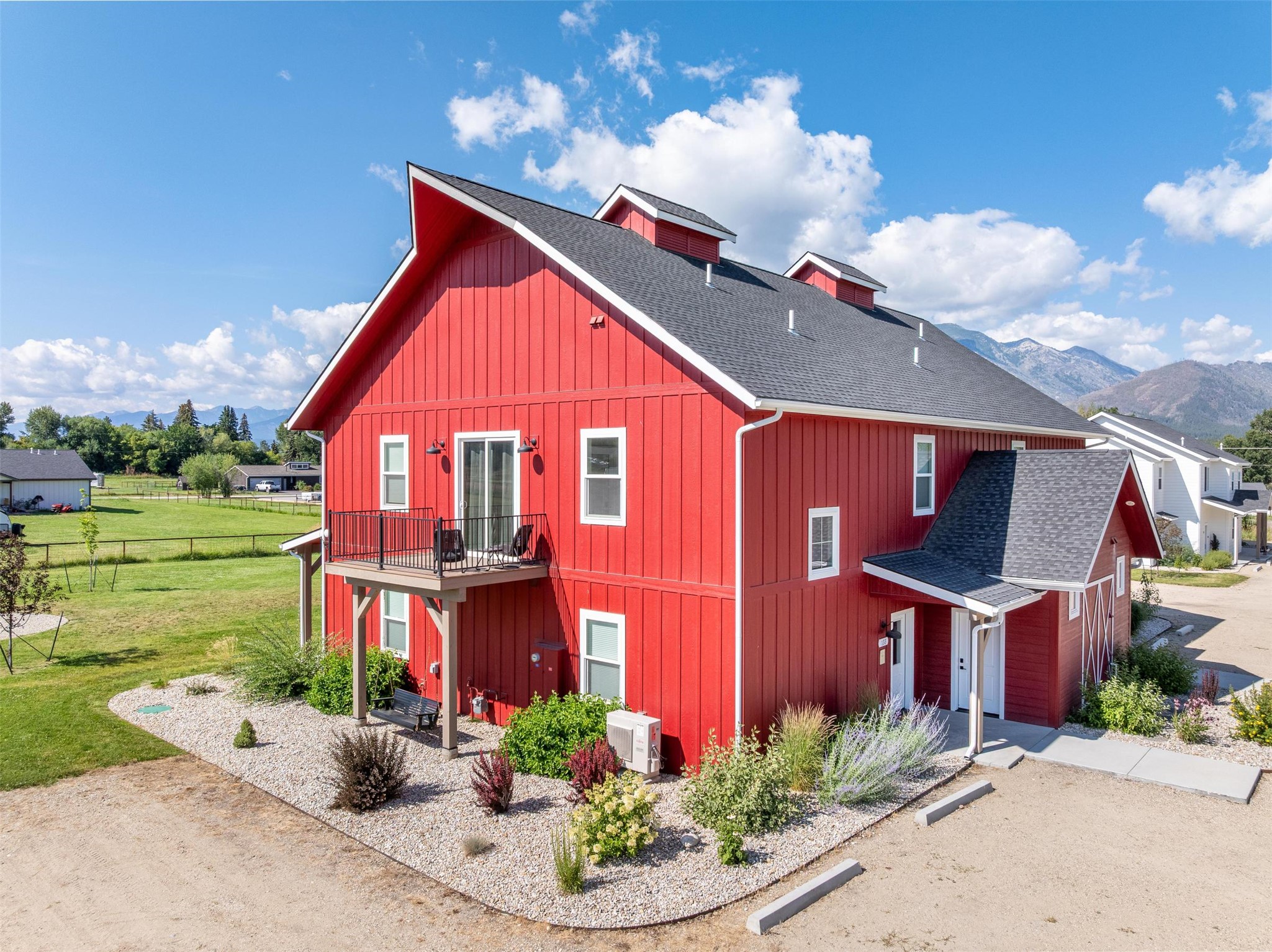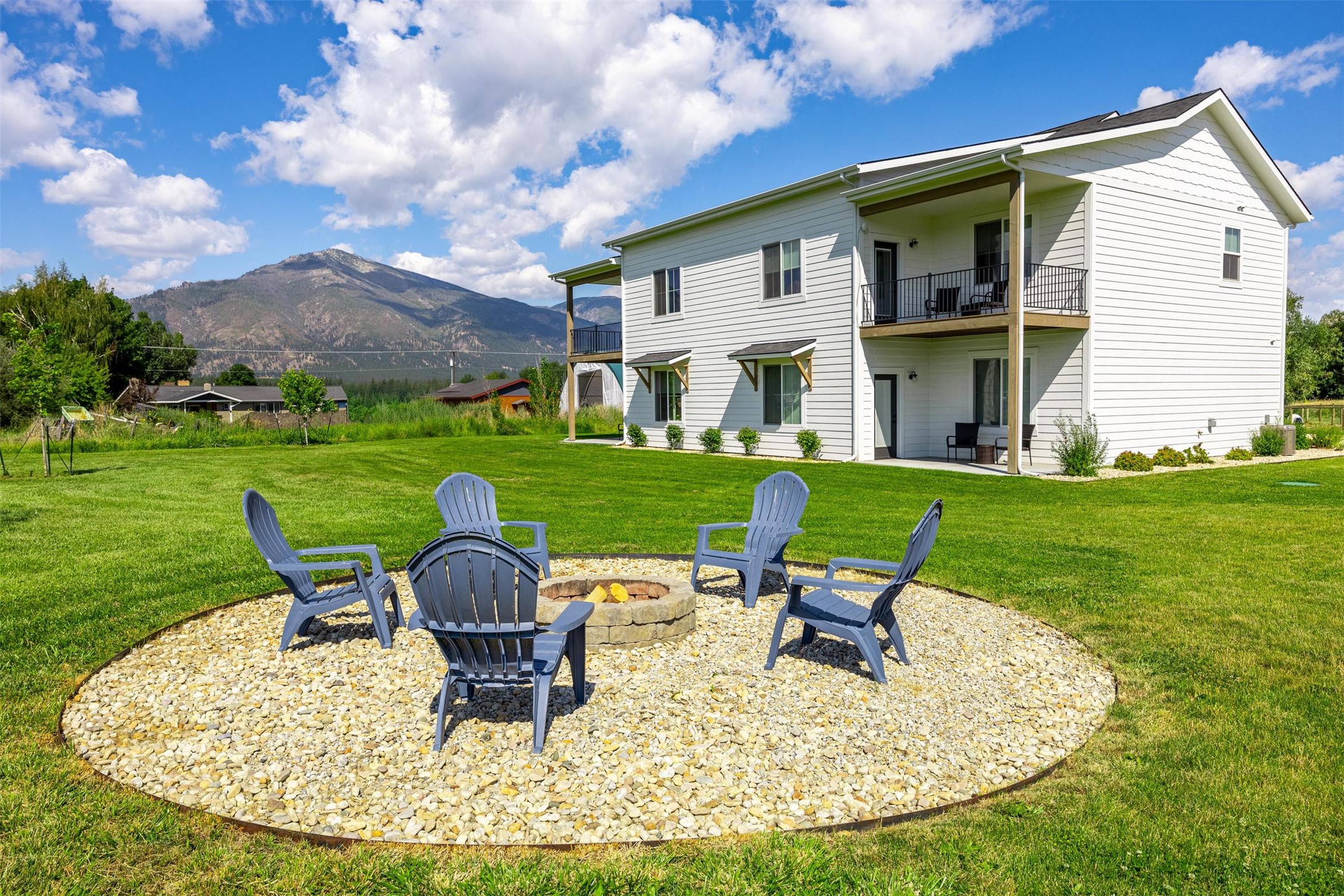


131 Kyle Lane, Hamilton, MT 59840
$3,950,000
—
Bed
—
Bath
14,590
Sq Ft
Multi-Family
Active
Listed by
Lori Schallenberger
Rocky Mountain Realty Of Hamilton, Inc.
406-363-3717
Last updated:
July 29, 2025, 10:38 PM
MLS#
30054802
Source:
MT NMAR
About This Home
Home Facts
Multi-Family
Built in 2021
Price Summary
3,950,000
$270 per Sq. Ft.
MLS #:
30054802
Last Updated:
July 29, 2025, 10:38 PM
Added:
3 day(s) ago
Rooms & Interior
Interior
Living Area:
14,590 Sq. Ft.
Structure
Structure
Building Area:
14,590 Sq. Ft.
Year Built:
2021
Lot
Lot Size (Sq. Ft):
130,680
Finances & Disclosures
Price:
$3,950,000
Price per Sq. Ft:
$270 per Sq. Ft.
Contact an Agent
Yes, I would like more information from Coldwell Banker. Please use and/or share my information with a Coldwell Banker agent to contact me about my real estate needs.
By clicking Contact I agree a Coldwell Banker Agent may contact me by phone or text message including by automated means and prerecorded messages about real estate services, and that I can access real estate services without providing my phone number. I acknowledge that I have read and agree to the Terms of Use and Privacy Notice.
Contact an Agent
Yes, I would like more information from Coldwell Banker. Please use and/or share my information with a Coldwell Banker agent to contact me about my real estate needs.
By clicking Contact I agree a Coldwell Banker Agent may contact me by phone or text message including by automated means and prerecorded messages about real estate services, and that I can access real estate services without providing my phone number. I acknowledge that I have read and agree to the Terms of Use and Privacy Notice.