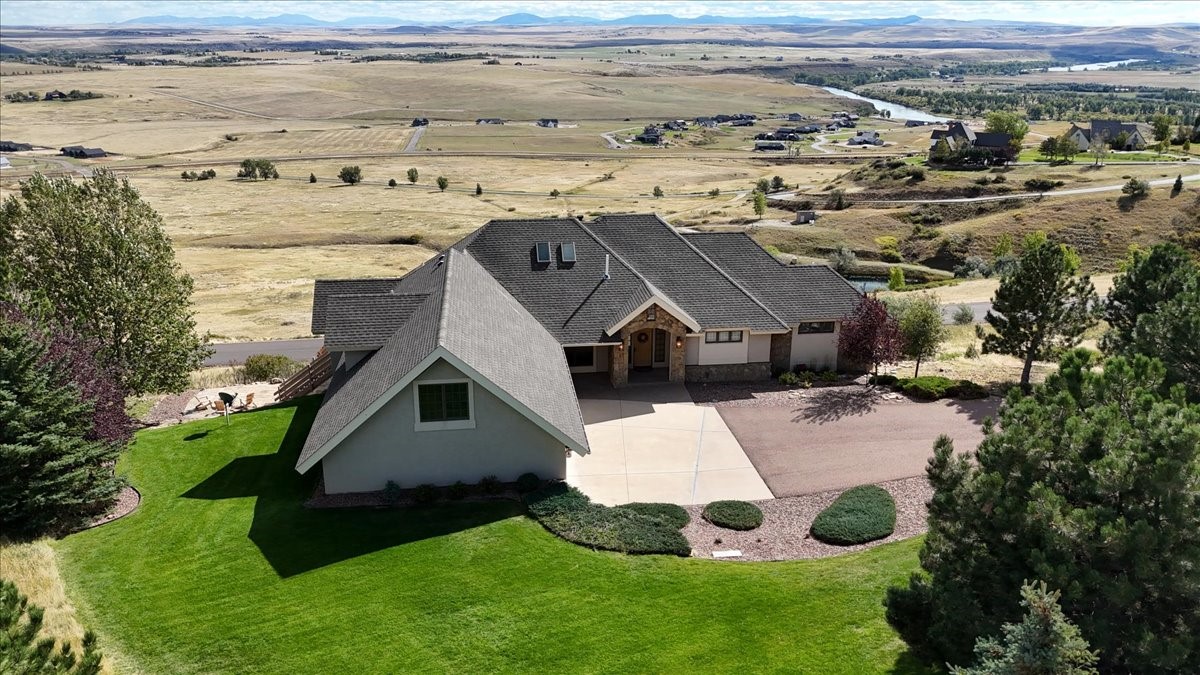Local Realty Service Provided By: Coldwell Banker Mountainside Realty

105 Spring Tree Road, Great Falls, MT 59404
$--------
(Price Hidden)
4
Beds
4
Baths
6,198
Sq Ft
Single Family
Sold
Listed by
Paula Brandon Fry
Bought with Dustin Young and Company
Dahlquist Realtors
406-761-4081
MLS#
30034195
Source:
MT NMAR
Sorry, we are unable to map this address
About This Home
Home Facts
Single Family
4 Baths
4 Bedrooms
Built in 2008
MLS #:
30034195
Sold:
June 25, 2025
Rooms & Interior
Bedrooms
Total Bedrooms:
4
Bathrooms
Total Bathrooms:
4
Full Bathrooms:
2
Interior
Living Area:
6,198 Sq. Ft.
Structure
Structure
Building Area:
6,198 Sq. Ft.
Year Built:
2008
Lot
Lot Size (Sq. Ft):
54,014
The information being provided by Montana Regional Mls is for the consumer’s personal, non-commercial use and may not be used for any purpose other than to identify prospective properties consumers may be interested in purchasing. The information is deemed reliable but not guaranteed and should therefore be independently verified. © 2026 Montana Regional Mls All rights reserved.