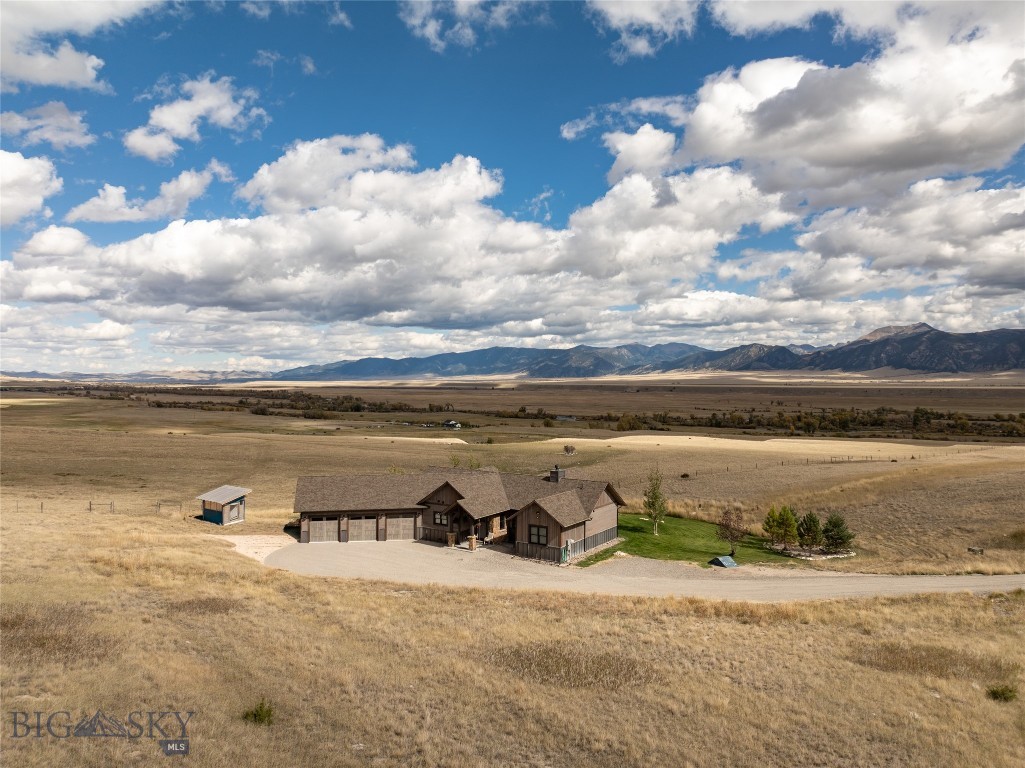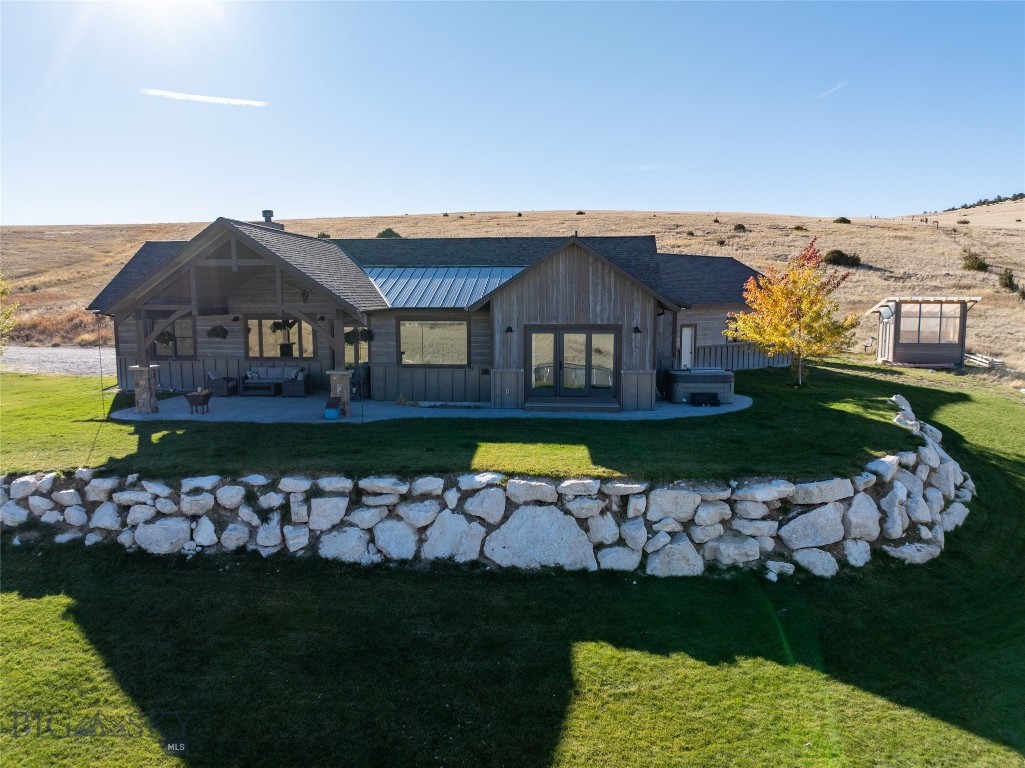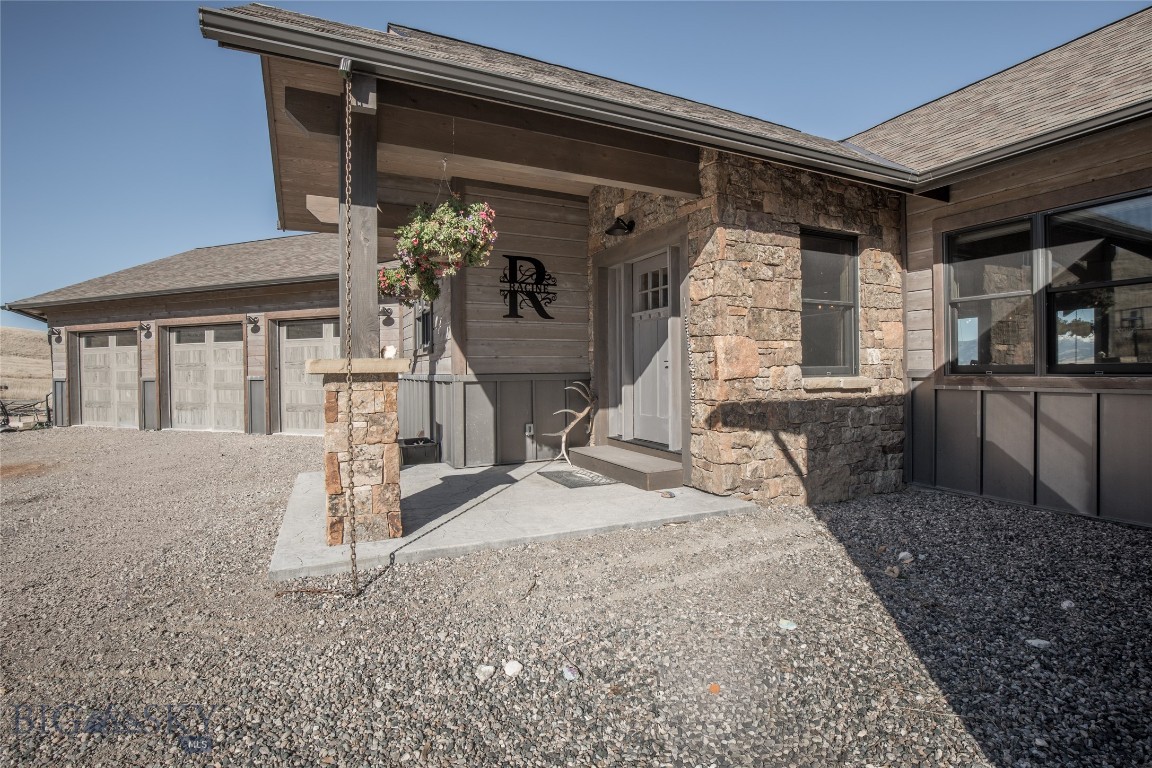


Listed by
Dawn Myrvik
Purewest Real Estate Ennis
406-682-4200
Last updated:
October 29, 2025, 04:53 PM
MLS#
406102
Source:
MT BZM
About This Home
Home Facts
Single Family
3 Baths
3 Bedrooms
Built in 2020
Price Summary
1,725,000
$725 per Sq. Ft.
MLS #:
406102
Last Updated:
October 29, 2025, 04:53 PM
Added:
a month ago
Rooms & Interior
Bedrooms
Total Bedrooms:
3
Bathrooms
Total Bathrooms:
3
Full Bathrooms:
2
Interior
Living Area:
2,377 Sq. Ft.
Structure
Structure
Architectural Style:
Custom, Ranch
Building Area:
2,377 Sq. Ft.
Year Built:
2020
Lot
Lot Size (Sq. Ft):
689,119
Finances & Disclosures
Price:
$1,725,000
Price per Sq. Ft:
$725 per Sq. Ft.
Contact an Agent
Yes, I would like more information from Coldwell Banker. Please use and/or share my information with a Coldwell Banker agent to contact me about my real estate needs.
By clicking Contact I agree a Coldwell Banker Agent may contact me by phone or text message including by automated means and prerecorded messages about real estate services, and that I can access real estate services without providing my phone number. I acknowledge that I have read and agree to the Terms of Use and Privacy Notice.
Contact an Agent
Yes, I would like more information from Coldwell Banker. Please use and/or share my information with a Coldwell Banker agent to contact me about my real estate needs.
By clicking Contact I agree a Coldwell Banker Agent may contact me by phone or text message including by automated means and prerecorded messages about real estate services, and that I can access real estate services without providing my phone number. I acknowledge that I have read and agree to the Terms of Use and Privacy Notice.