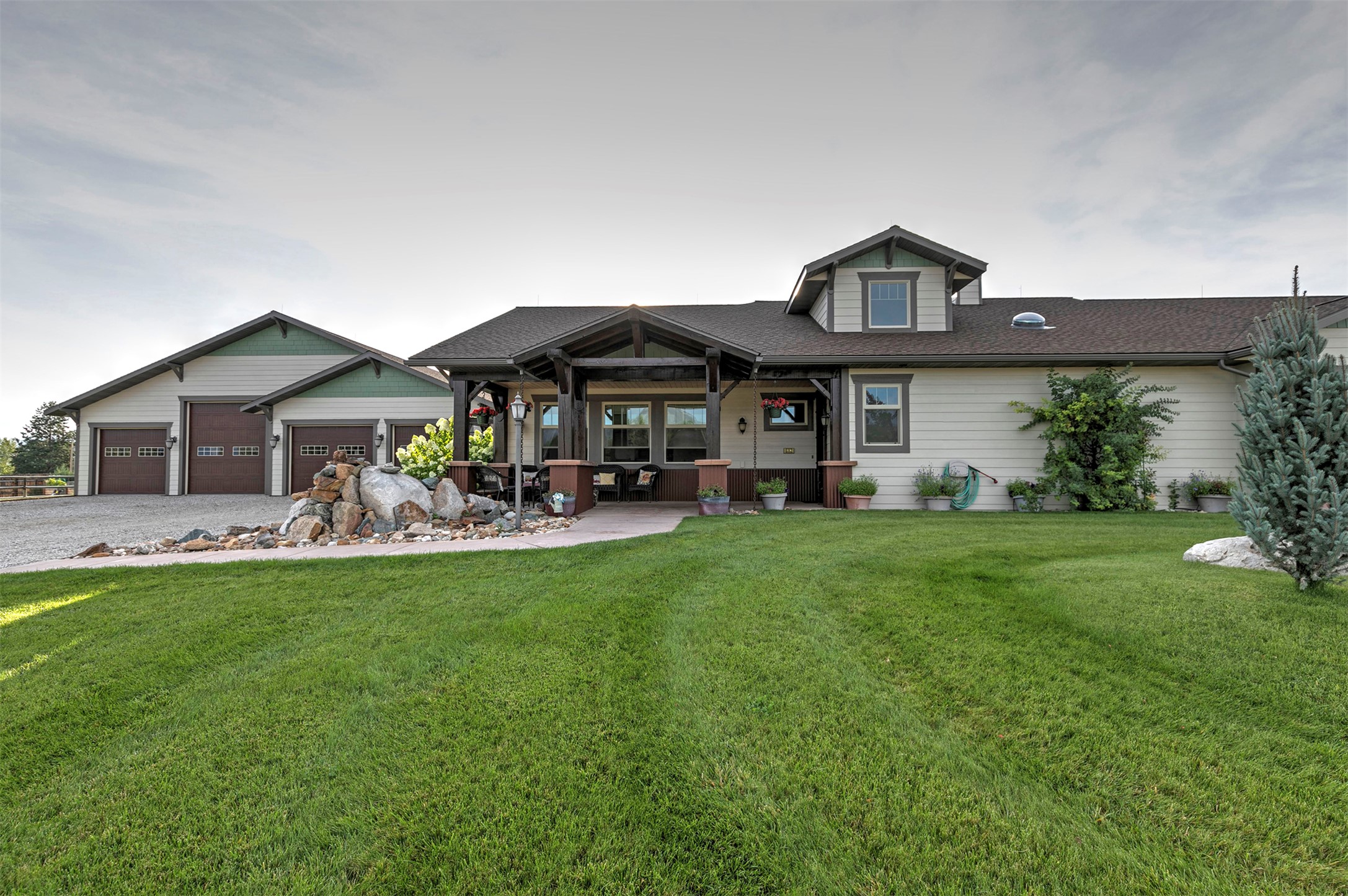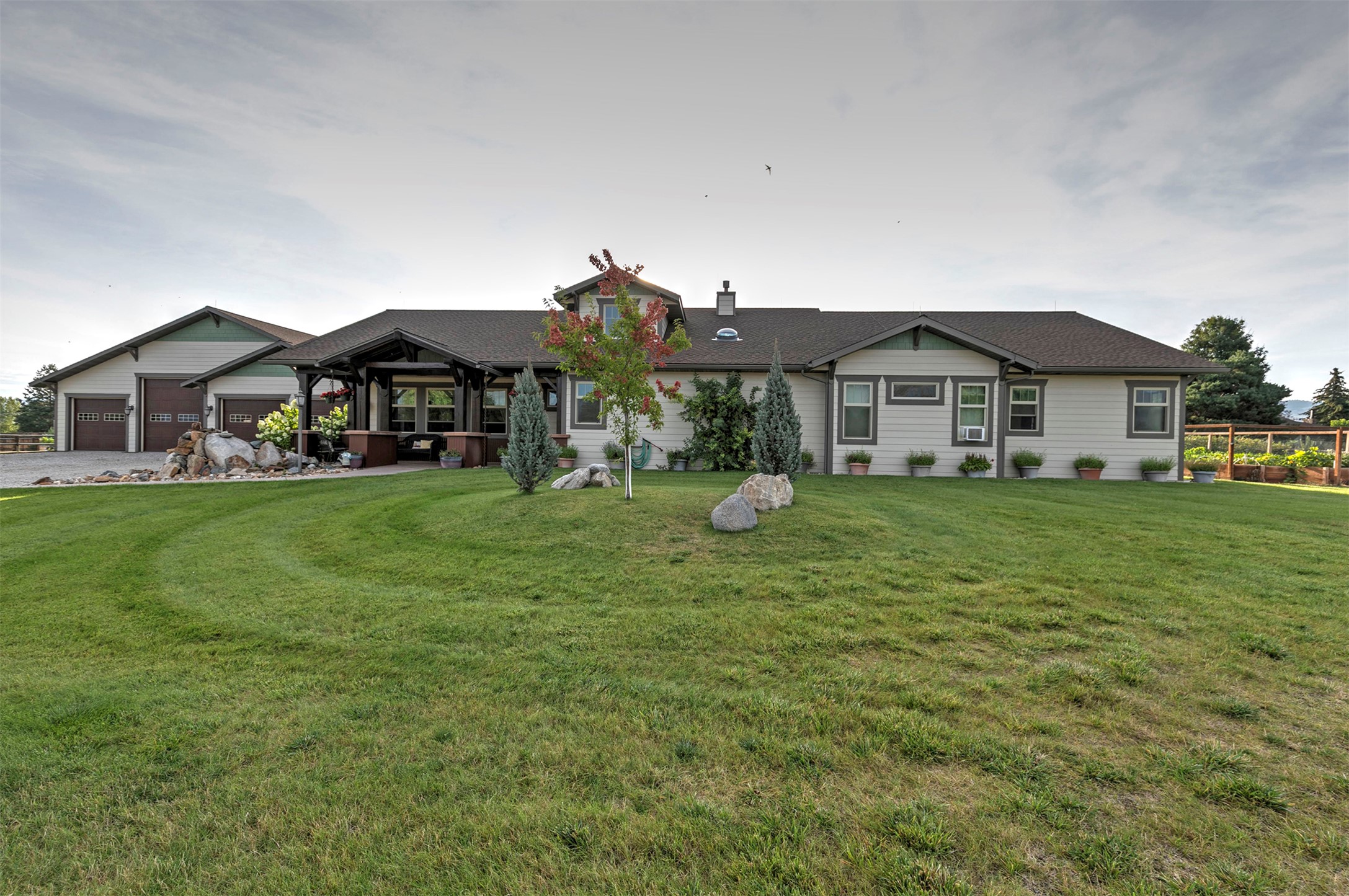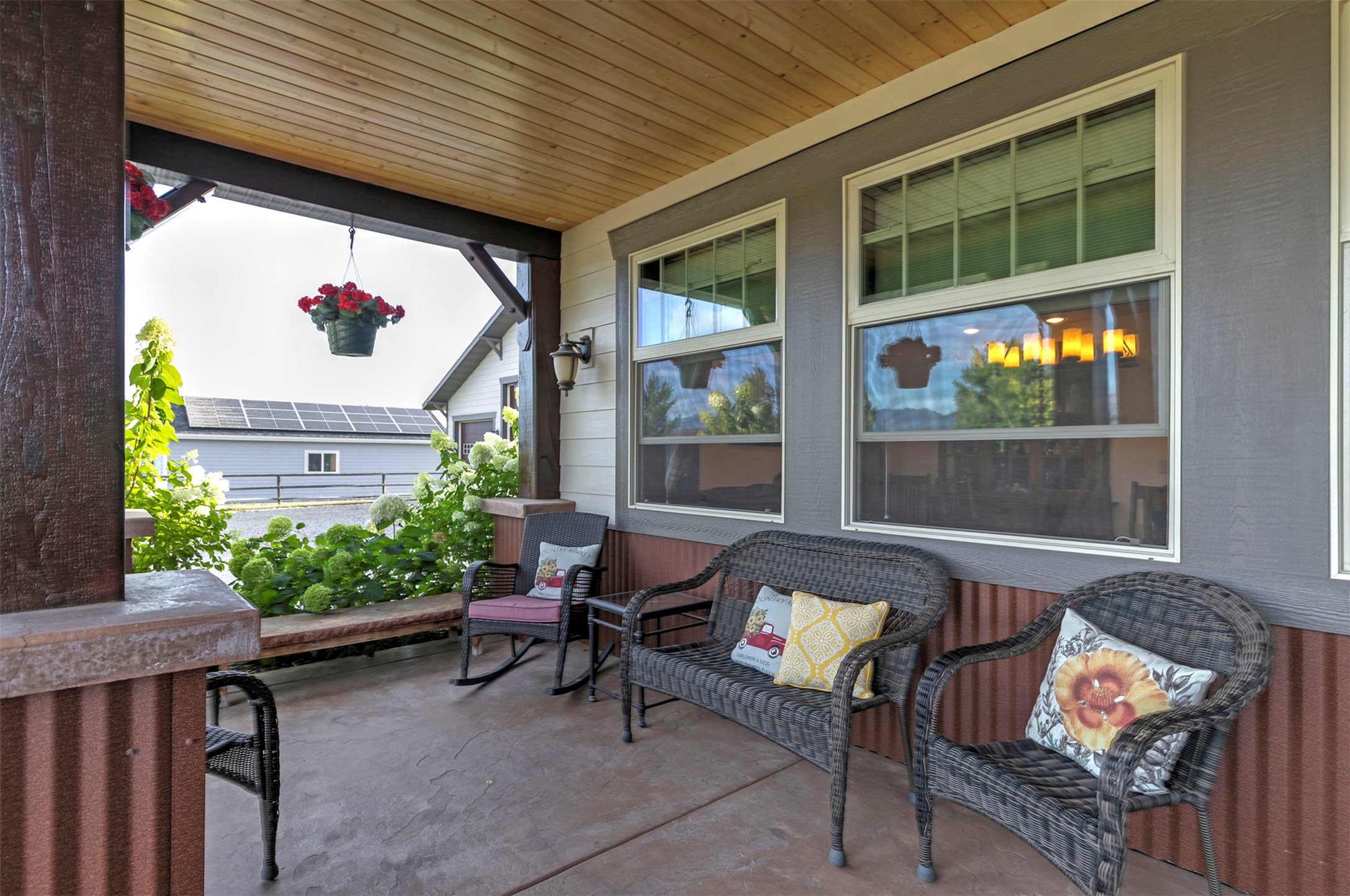


612 Wises Way, Corvallis, MT 59828
$1,750,000
4
Beds
5
Baths
6,418
Sq Ft
Single Family
Active
Listed by
Kerry A Hanson
Purewest Real Estate - Hamilton
406-363-9800
Last updated:
November 15, 2025, 04:35 PM
MLS#
30055498
Source:
MT NMAR
About This Home
Home Facts
Single Family
5 Baths
4 Bedrooms
Built in 2016
Price Summary
1,750,000
$272 per Sq. Ft.
MLS #:
30055498
Last Updated:
November 15, 2025, 04:35 PM
Added:
3 month(s) ago
Rooms & Interior
Bedrooms
Total Bedrooms:
4
Bathrooms
Total Bathrooms:
5
Full Bathrooms:
3
Interior
Living Area:
6,418 Sq. Ft.
Structure
Structure
Architectural Style:
Ranch
Building Area:
6,418 Sq. Ft.
Year Built:
2016
Lot
Lot Size (Sq. Ft):
44,866
Finances & Disclosures
Price:
$1,750,000
Price per Sq. Ft:
$272 per Sq. Ft.
Contact an Agent
Yes, I would like more information from Coldwell Banker. Please use and/or share my information with a Coldwell Banker agent to contact me about my real estate needs.
By clicking Contact I agree a Coldwell Banker Agent may contact me by phone or text message including by automated means and prerecorded messages about real estate services, and that I can access real estate services without providing my phone number. I acknowledge that I have read and agree to the Terms of Use and Privacy Notice.
Contact an Agent
Yes, I would like more information from Coldwell Banker. Please use and/or share my information with a Coldwell Banker agent to contact me about my real estate needs.
By clicking Contact I agree a Coldwell Banker Agent may contact me by phone or text message including by automated means and prerecorded messages about real estate services, and that I can access real estate services without providing my phone number. I acknowledge that I have read and agree to the Terms of Use and Privacy Notice.