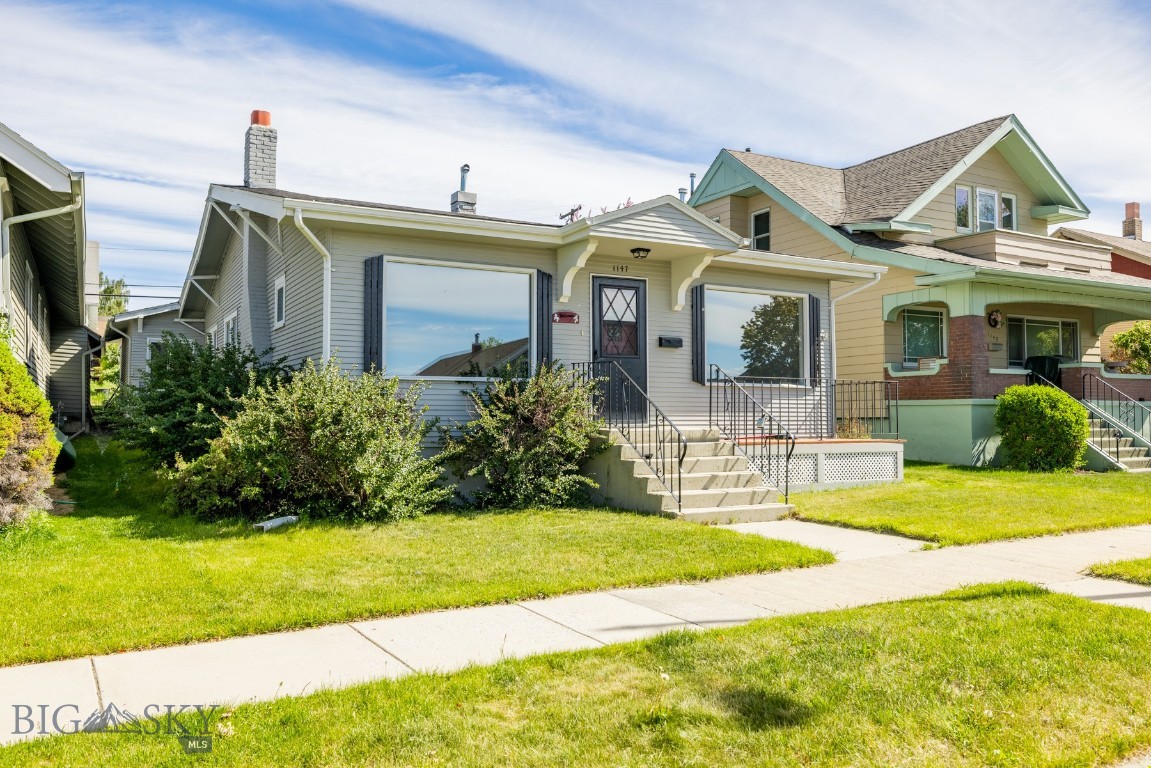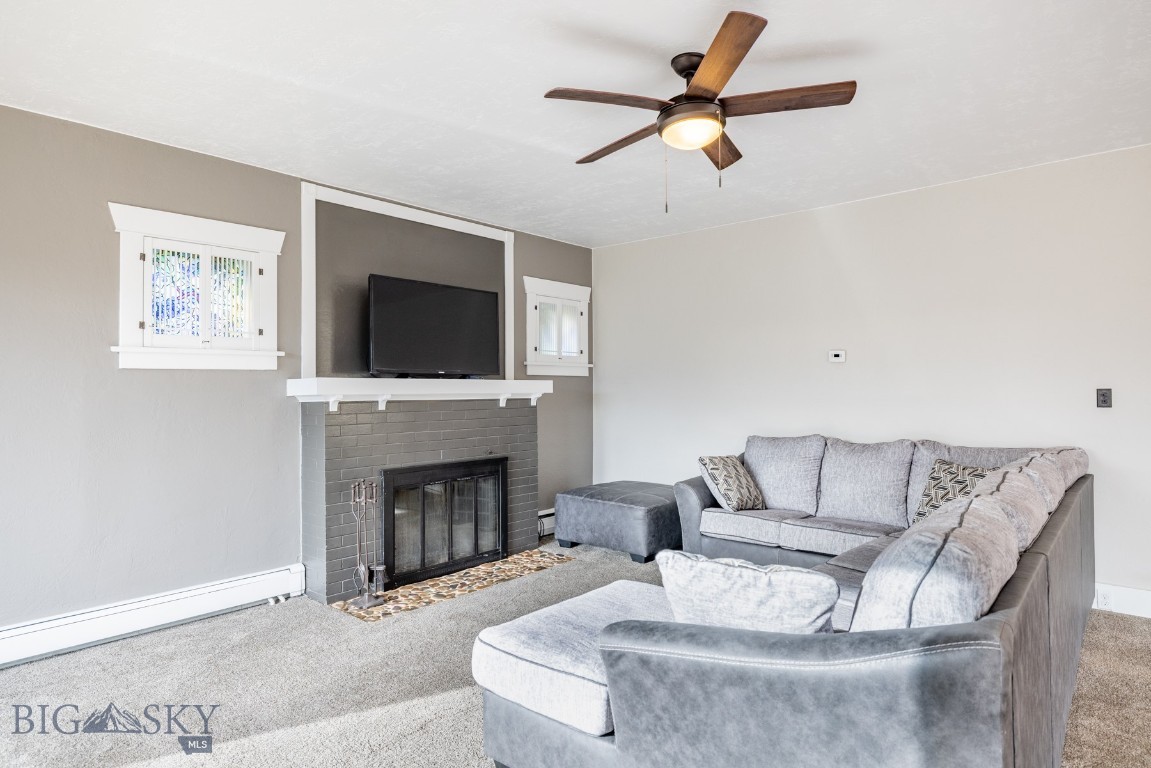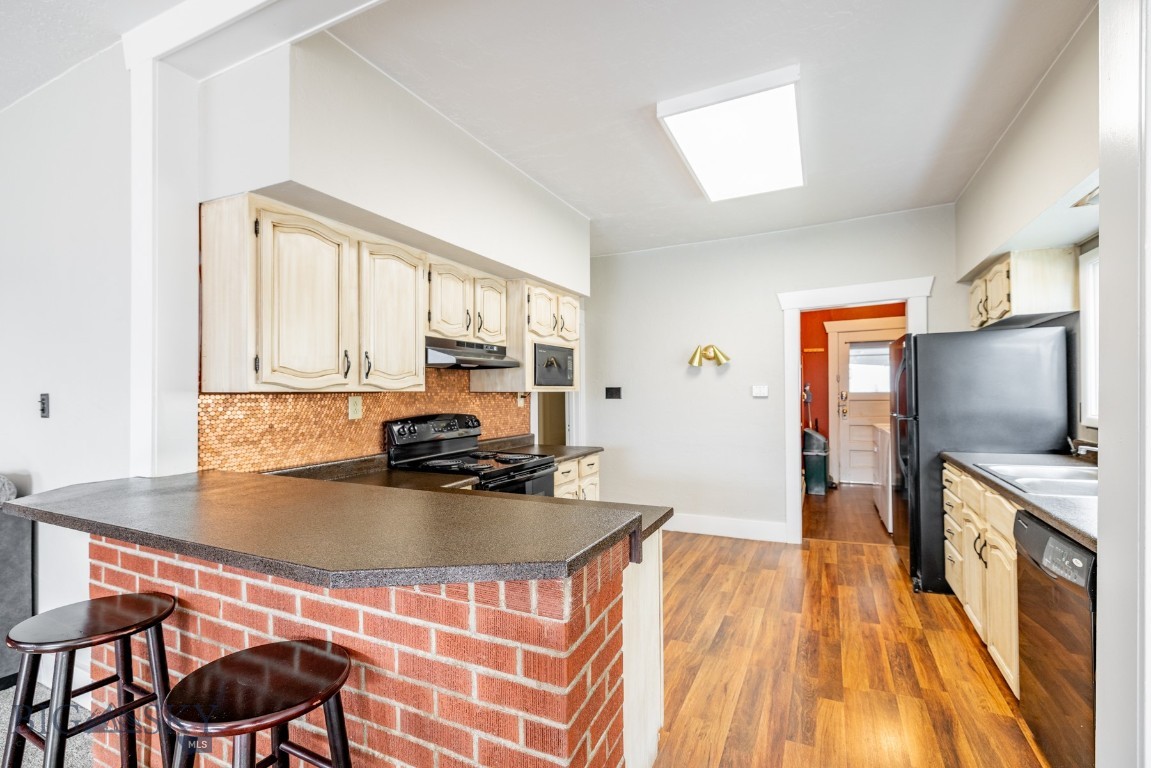


About This Home
Home Facts
Single Family
2 Baths
3 Bedrooms
Built in 1915
Price Summary
411,000
$177 per Sq. Ft.
MLS #:
397042
Last Updated:
July 25, 2025, 03:06 PM
Added:
10 month(s) ago
Rooms & Interior
Bedrooms
Total Bedrooms:
3
Bathrooms
Total Bathrooms:
2
Full Bathrooms:
2
Interior
Living Area:
2,322 Sq. Ft.
Structure
Structure
Architectural Style:
Bungalow
Building Area:
2,322 Sq. Ft.
Year Built:
1915
Lot
Lot Size (Sq. Ft):
4,199
Finances & Disclosures
Price:
$411,000
Price per Sq. Ft:
$177 per Sq. Ft.
Contact an Agent
Yes, I would like more information from Coldwell Banker. Please use and/or share my information with a Coldwell Banker agent to contact me about my real estate needs.
By clicking Contact I agree a Coldwell Banker Agent may contact me by phone or text message including by automated means and prerecorded messages about real estate services, and that I can access real estate services without providing my phone number. I acknowledge that I have read and agree to the Terms of Use and Privacy Notice.
Contact an Agent
Yes, I would like more information from Coldwell Banker. Please use and/or share my information with a Coldwell Banker agent to contact me about my real estate needs.
By clicking Contact I agree a Coldwell Banker Agent may contact me by phone or text message including by automated means and prerecorded messages about real estate services, and that I can access real estate services without providing my phone number. I acknowledge that I have read and agree to the Terms of Use and Privacy Notice.