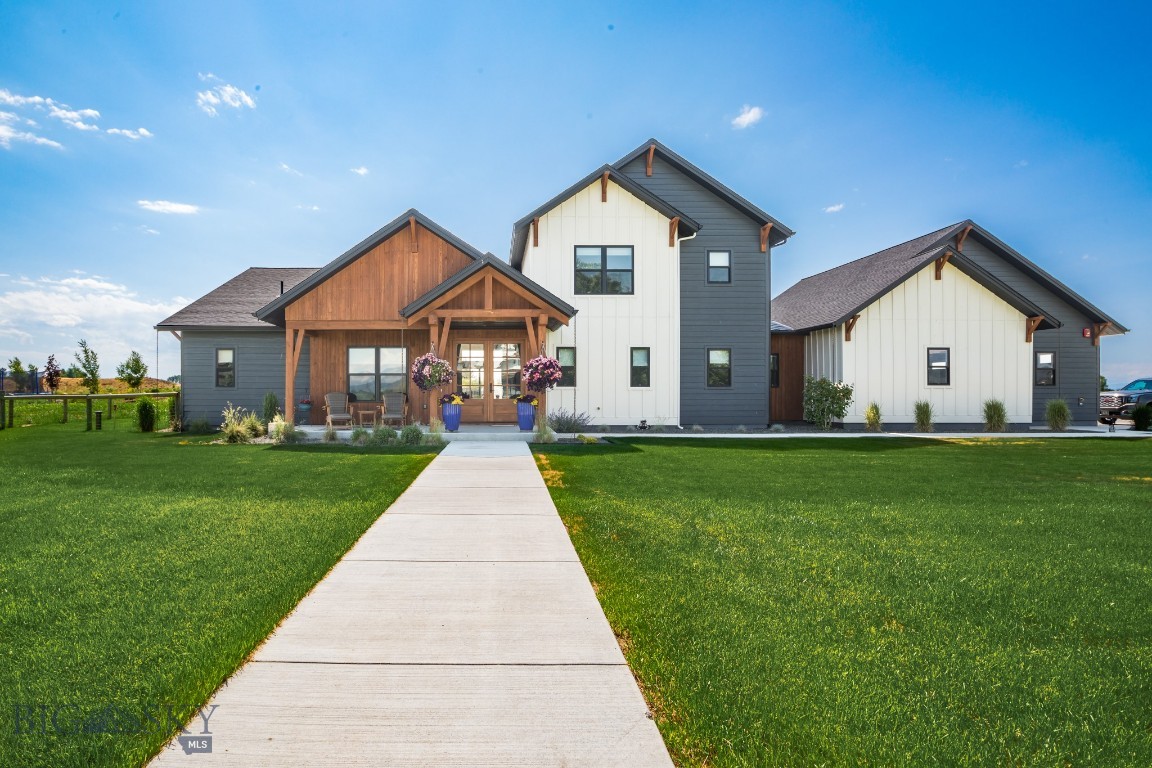Local Realty Service Provided By: Coldwell Banker Markovich Real Estate

16 Tight Loop Drive, Bozeman, MT 59718
$--------
(Price Hidden)
4
Beds
4
Baths
3,313
Sq Ft
Single Family
Sold
Listed by
Chelsea Stewart
Bought with ERA Landmark Real Estate
ERA Landmark Real Estate
406-586-1321
MLS#
403280
Source:
MT BZM
Sorry, we are unable to map this address
About This Home
Home Facts
Single Family
4 Baths
4 Bedrooms
Built in 2022
MLS #:
403280
Sold:
July 28, 2025
Rooms & Interior
Bedrooms
Total Bedrooms:
4
Bathrooms
Total Bathrooms:
4
Full Bathrooms:
3
Interior
Living Area:
3,313 Sq. Ft.
Structure
Structure
Architectural Style:
Custom
Building Area:
3,313 Sq. Ft.
Year Built:
2022
Lot
Lot Size (Sq. Ft):
33,976
Source:MT BZM
The information being provided by Big Sky Country MLS is for the consumer’s personal, non-commercial use and may not be used for any purpose other than to identify prospective properties consumers may be interested in purchasing. The information is deemed reliable but not guaranteed and should therefore be independently verified. © 2025 Big Sky Country MLS All rights reserved.