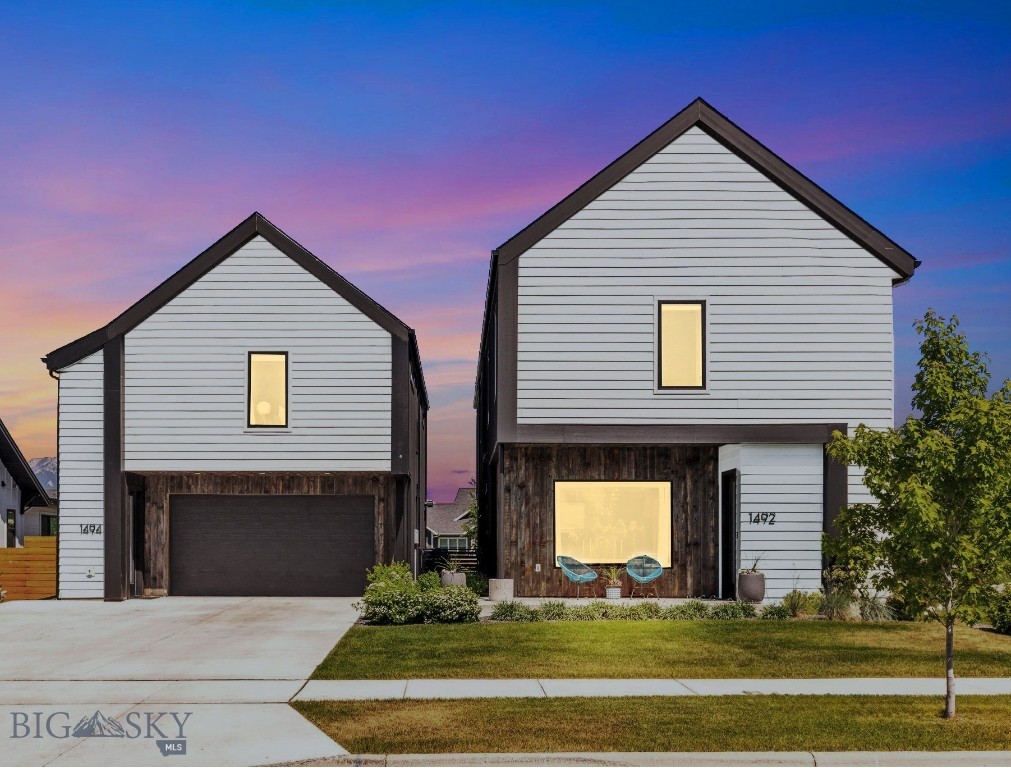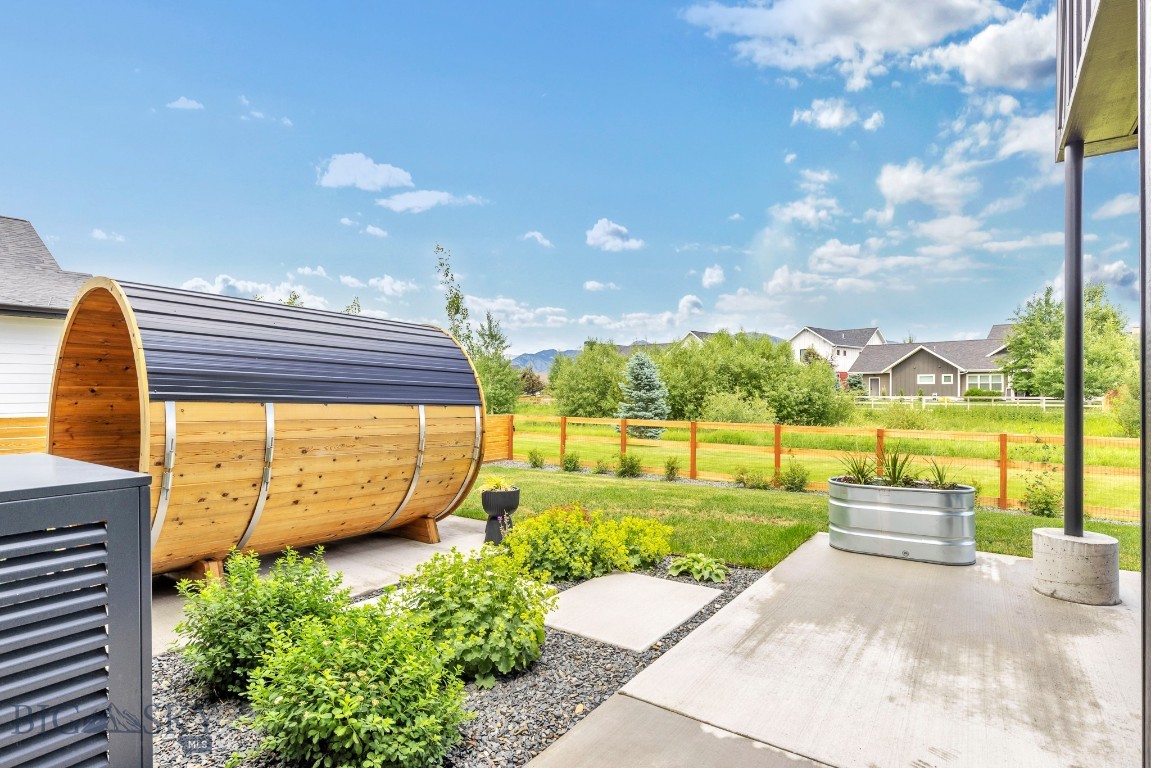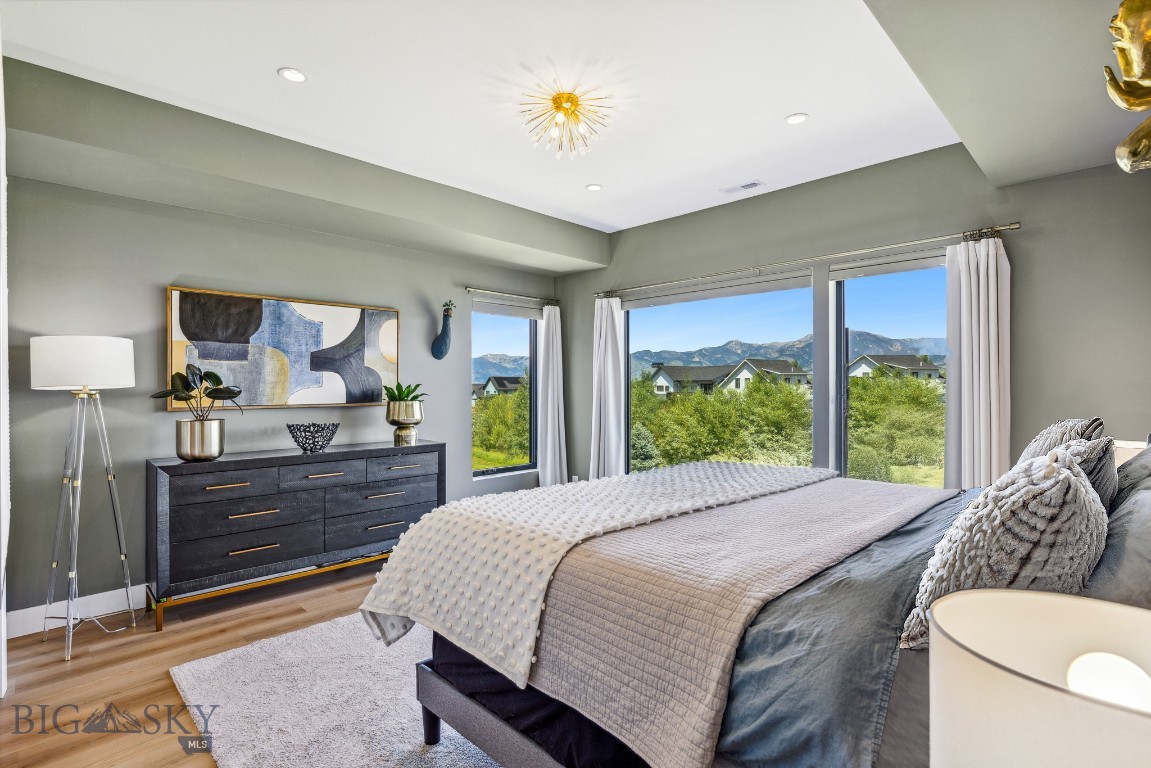


1492 Windrow Drive, Bozeman, MT 59718
$1,550,000
4
Beds
4
Baths
2,842
Sq Ft
Single Family
Active
Listed by
Jody Savage
Savage Real Estate Group
406-209-8884
Last updated:
July 31, 2025, 06:08 PM
MLS#
404595
Source:
MT BZM
About This Home
Home Facts
Single Family
4 Baths
4 Bedrooms
Built in 2022
Price Summary
1,550,000
$545 per Sq. Ft.
MLS #:
404595
Last Updated:
July 31, 2025, 06:08 PM
Added:
3 day(s) ago
Rooms & Interior
Bedrooms
Total Bedrooms:
4
Bathrooms
Total Bathrooms:
4
Full Bathrooms:
3
Interior
Living Area:
2,842 Sq. Ft.
Structure
Structure
Architectural Style:
Custom
Building Area:
2,842 Sq. Ft.
Year Built:
2022
Lot
Lot Size (Sq. Ft):
7,405
Finances & Disclosures
Price:
$1,550,000
Price per Sq. Ft:
$545 per Sq. Ft.
Contact an Agent
Yes, I would like more information from Coldwell Banker. Please use and/or share my information with a Coldwell Banker agent to contact me about my real estate needs.
By clicking Contact I agree a Coldwell Banker Agent may contact me by phone or text message including by automated means and prerecorded messages about real estate services, and that I can access real estate services without providing my phone number. I acknowledge that I have read and agree to the Terms of Use and Privacy Notice.
Contact an Agent
Yes, I would like more information from Coldwell Banker. Please use and/or share my information with a Coldwell Banker agent to contact me about my real estate needs.
By clicking Contact I agree a Coldwell Banker Agent may contact me by phone or text message including by automated means and prerecorded messages about real estate services, and that I can access real estate services without providing my phone number. I acknowledge that I have read and agree to the Terms of Use and Privacy Notice.