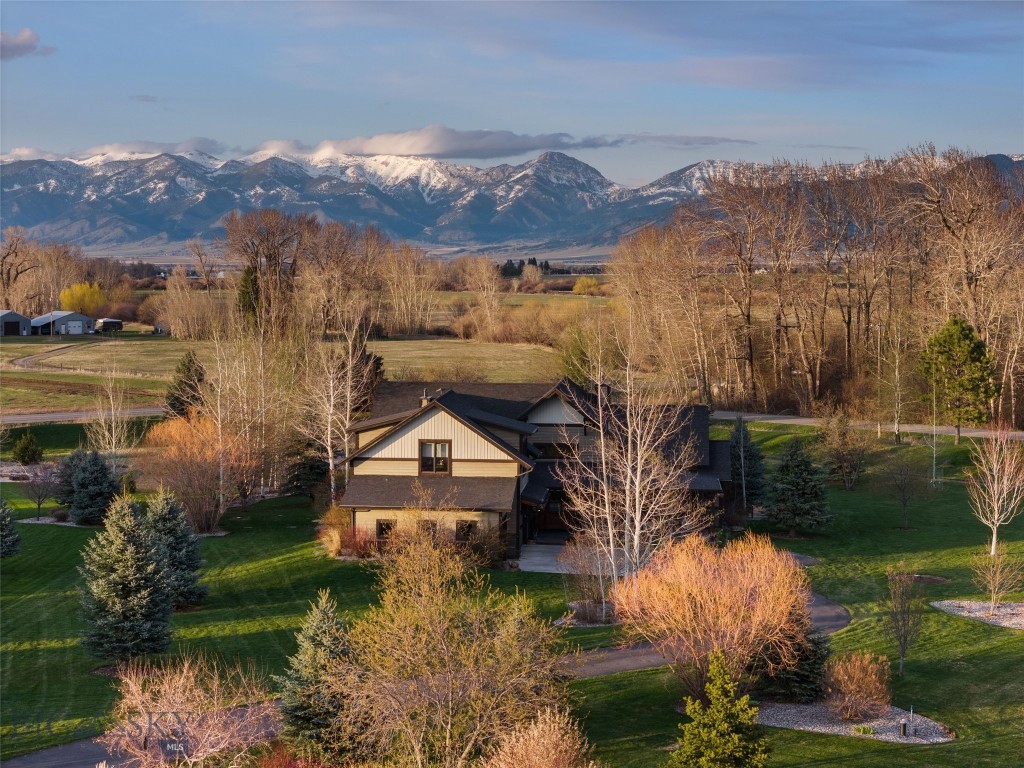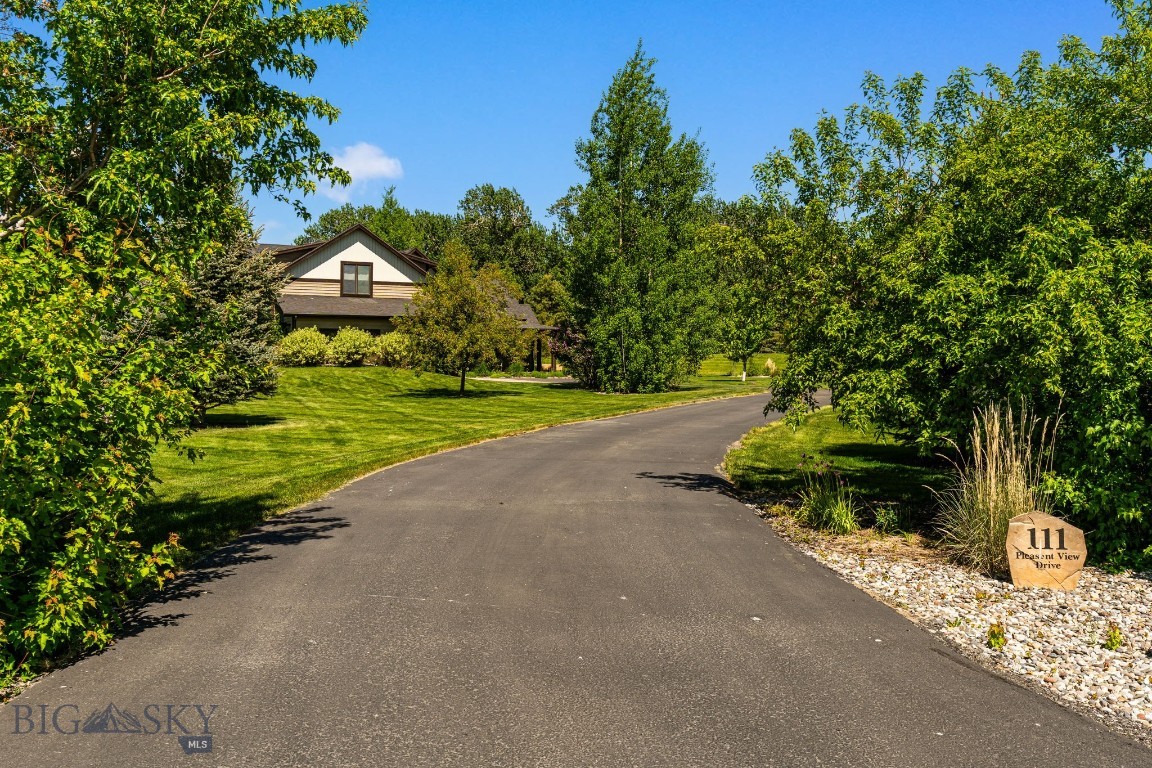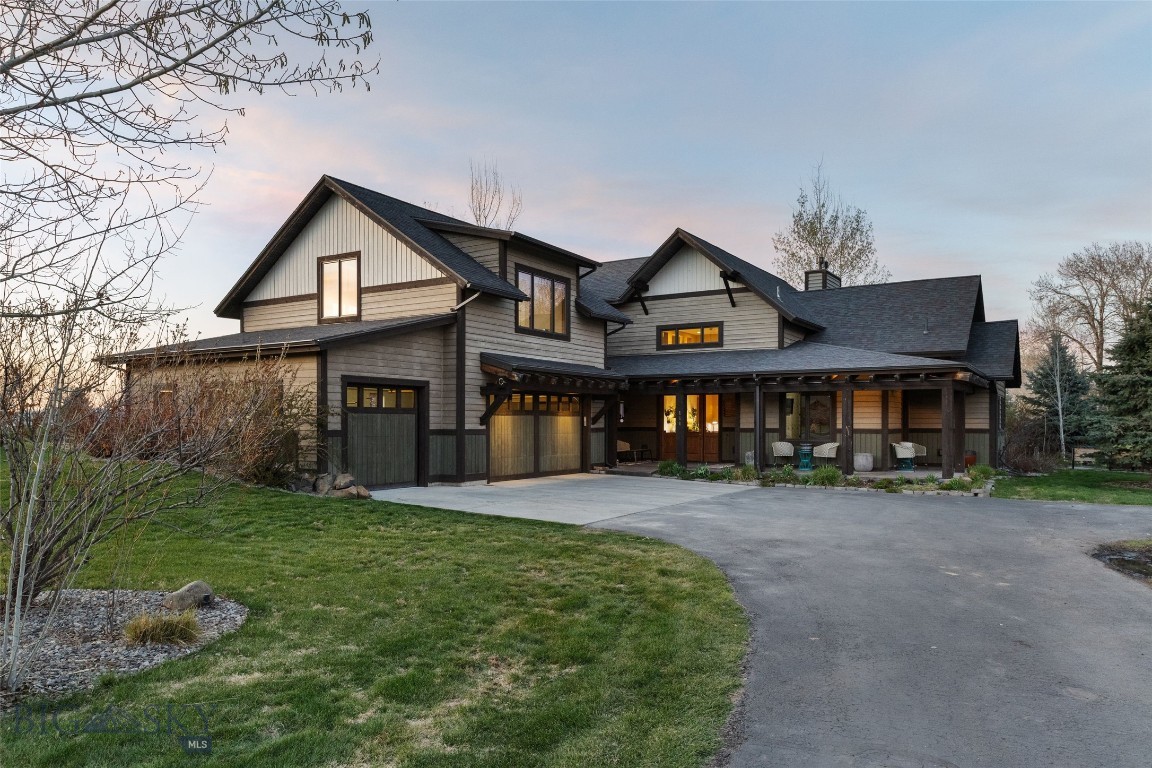111 Pleasant View Drive, Bozeman, MT 59718
$2,295,000
4
Beds
3
Baths
3,556
Sq Ft
Single Family
Active
Listed by
Everdawn Charles
Josh Charles
Keller Williams Montana Realty
406-522-7000
Last updated:
May 2, 2025, 05:44 PM
MLS#
401560
Source:
MT BZM
About This Home
Home Facts
Single Family
3 Baths
4 Bedrooms
Built in 2012
Price Summary
2,295,000
$645 per Sq. Ft.
MLS #:
401560
Last Updated:
May 2, 2025, 05:44 PM
Added:
1 day(s) ago
Rooms & Interior
Bedrooms
Total Bedrooms:
4
Bathrooms
Total Bathrooms:
3
Full Bathrooms:
3
Interior
Living Area:
3,556 Sq. Ft.
Structure
Structure
Architectural Style:
Custom
Building Area:
3,556 Sq. Ft.
Year Built:
2012
Lot
Lot Size (Sq. Ft):
54,362
Finances & Disclosures
Price:
$2,295,000
Price per Sq. Ft:
$645 per Sq. Ft.
Contact an Agent
Yes, I would like more information from Coldwell Banker. Please use and/or share my information with a Coldwell Banker agent to contact me about my real estate needs.
By clicking Contact I agree a Coldwell Banker Agent may contact me by phone or text message including by automated means and prerecorded messages about real estate services, and that I can access real estate services without providing my phone number. I acknowledge that I have read and agree to the Terms of Use and Privacy Notice.
Contact an Agent
Yes, I would like more information from Coldwell Banker. Please use and/or share my information with a Coldwell Banker agent to contact me about my real estate needs.
By clicking Contact I agree a Coldwell Banker Agent may contact me by phone or text message including by automated means and prerecorded messages about real estate services, and that I can access real estate services without providing my phone number. I acknowledge that I have read and agree to the Terms of Use and Privacy Notice.


