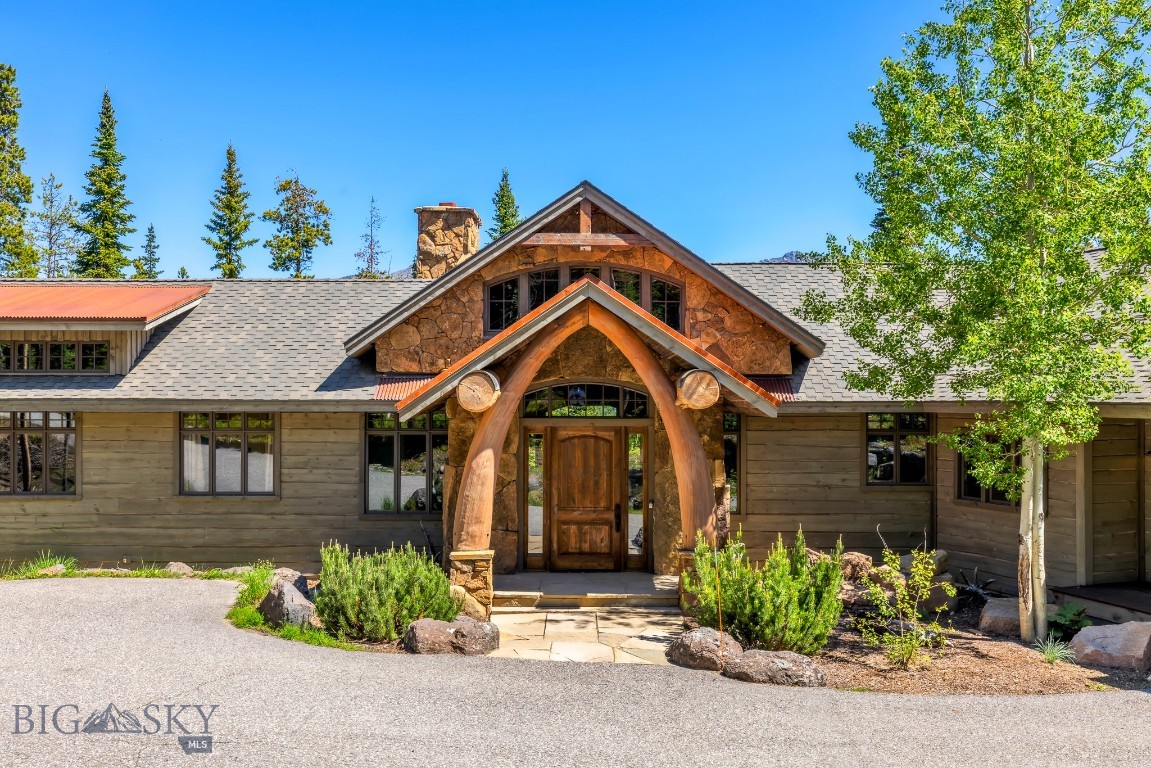Local Realty Service Provided By: Coldwell Banker Markovich Real Estate

83 Peaks View Drive, Big Sky, MT 59718
$--------
(Price Hidden)
5
Beds
5
Baths
5,434
Sq Ft
Single Family
Sold
Listed by
Stacy Ossorio
Greg Smith
Bought with Big Sky Sotheby's
Engel & Volkers - Big Sky
406-924-7050
MLS#
403662
Source:
MT BZM
Sorry, we are unable to map this address
About This Home
Home Facts
Single Family
5 Baths
5 Bedrooms
Built in 2006
MLS #:
403662
Sold:
September 29, 2025
Rooms & Interior
Bedrooms
Total Bedrooms:
5
Bathrooms
Total Bathrooms:
5
Full Bathrooms:
4
Interior
Living Area:
5,434 Sq. Ft.
Structure
Structure
Building Area:
5,434 Sq. Ft.
Year Built:
2006
Lot
Lot Size (Sq. Ft):
55,887
Source:MT BZM
The information being provided by Big Sky Country Mls is for the consumer’s personal, non-commercial use and may not be used for any purpose other than to identify prospective properties consumers may be interested in purchasing. The information is deemed reliable but not guaranteed and should therefore be independently verified. © 2025 Big Sky Country Mls All rights reserved.