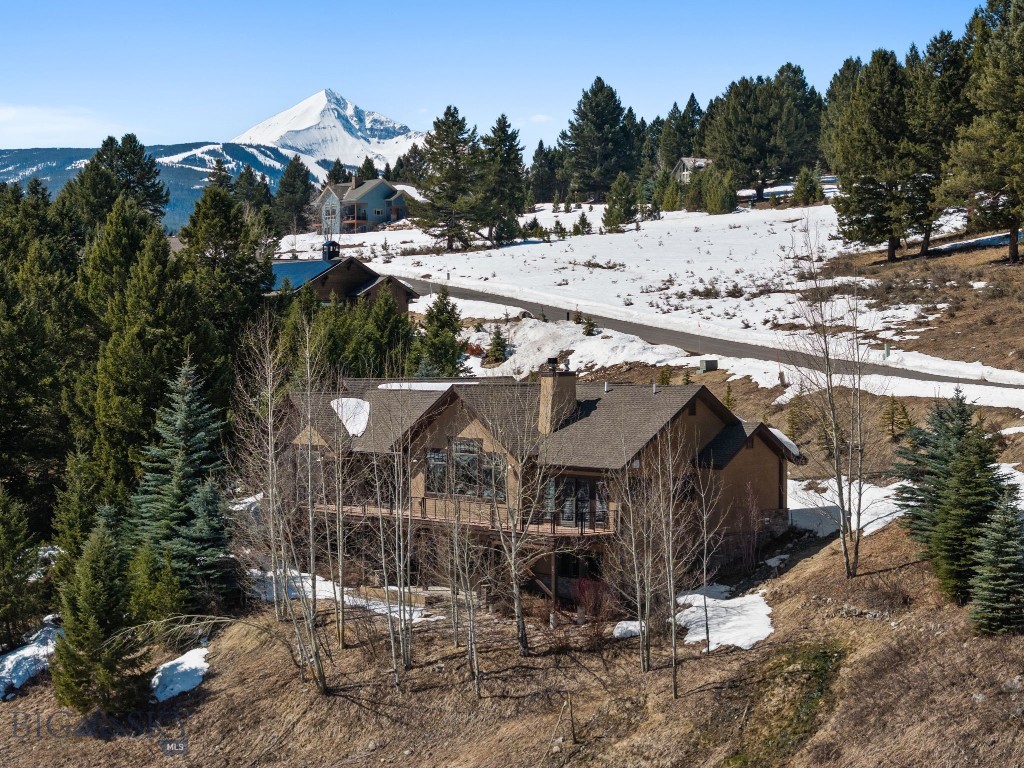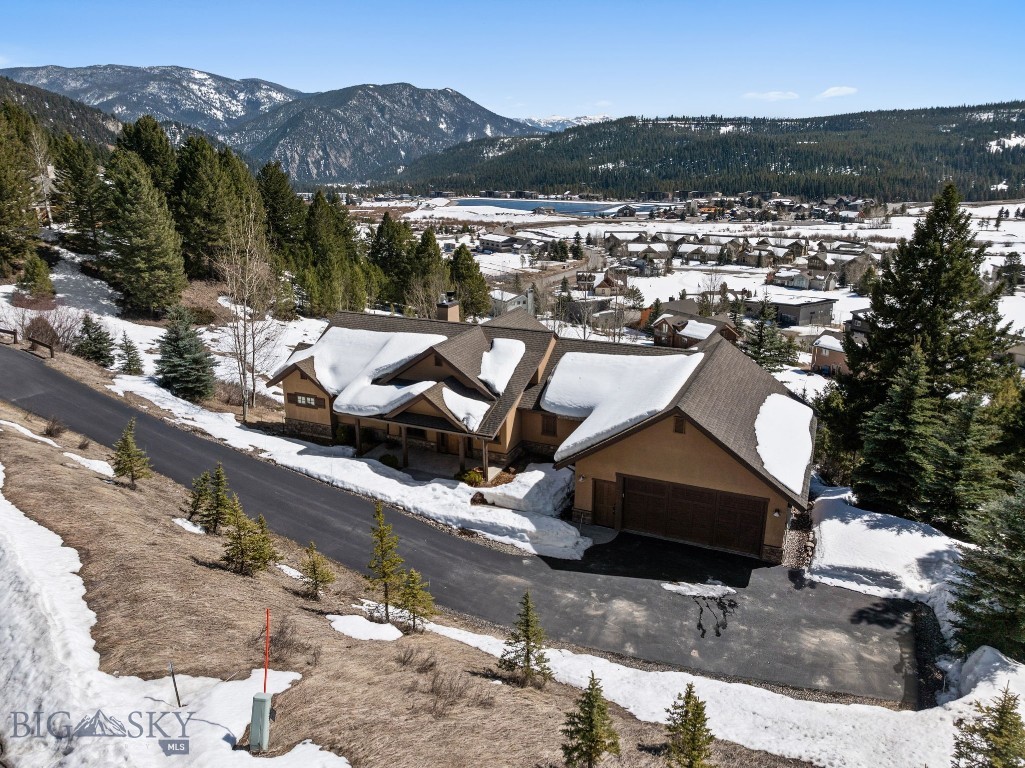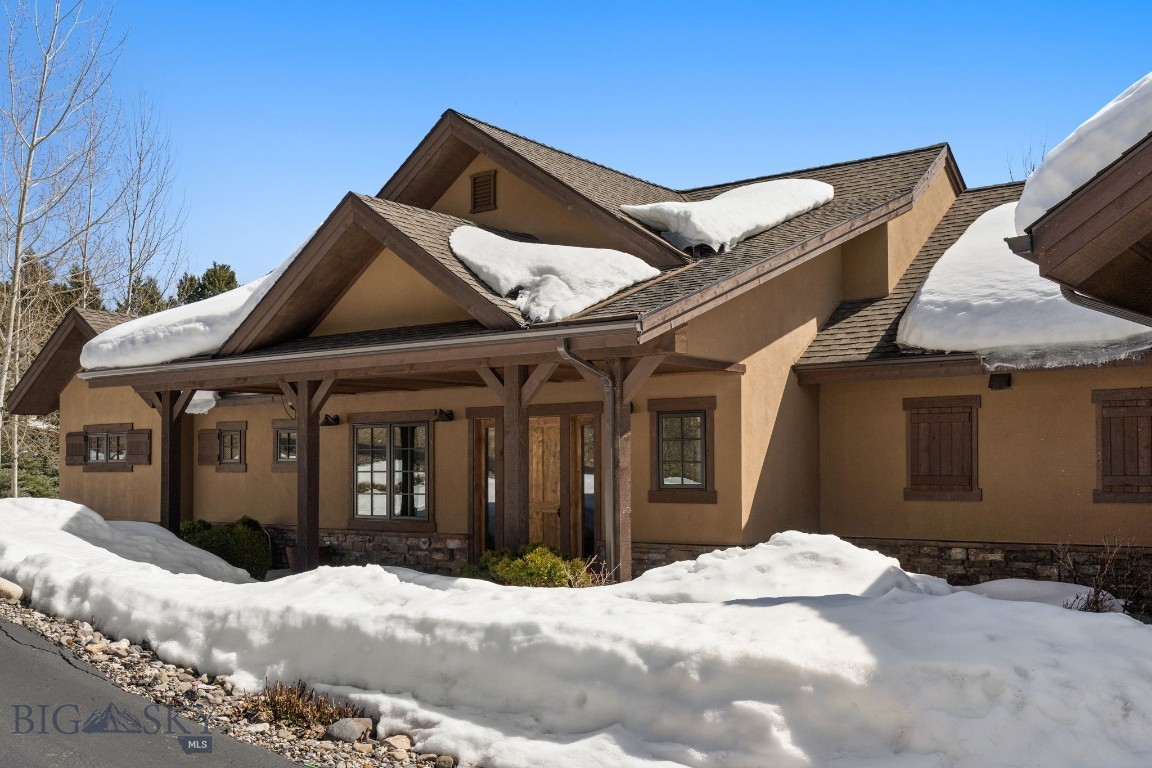2430 Two Gun White Calf Road, Big Sky, MT 59716
Active
Listed by
Michael Pitcairn
Outlaw Realty
406-995-2404
Last updated:
April 23, 2025, 02:47 PM
MLS#
400768
Source:
MT BZM
About This Home
Home Facts
Single Family
4 Baths
3 Bedrooms
Built in 2006
Price Summary
2,995,000
$823 per Sq. Ft.
MLS #:
400768
Last Updated:
April 23, 2025, 02:47 PM
Added:
22 day(s) ago
Rooms & Interior
Bedrooms
Total Bedrooms:
3
Bathrooms
Total Bathrooms:
4
Full Bathrooms:
3
Interior
Living Area:
3,638 Sq. Ft.
Structure
Structure
Architectural Style:
Custom
Building Area:
3,638 Sq. Ft.
Year Built:
2006
Lot
Lot Size (Sq. Ft):
46,609
Finances & Disclosures
Price:
$2,995,000
Price per Sq. Ft:
$823 per Sq. Ft.
Contact an Agent
Yes, I would like more information from Coldwell Banker. Please use and/or share my information with a Coldwell Banker agent to contact me about my real estate needs.
By clicking Contact I agree a Coldwell Banker Agent may contact me by phone or text message including by automated means and prerecorded messages about real estate services, and that I can access real estate services without providing my phone number. I acknowledge that I have read and agree to the Terms of Use and Privacy Notice.
Contact an Agent
Yes, I would like more information from Coldwell Banker. Please use and/or share my information with a Coldwell Banker agent to contact me about my real estate needs.
By clicking Contact I agree a Coldwell Banker Agent may contact me by phone or text message including by automated means and prerecorded messages about real estate services, and that I can access real estate services without providing my phone number. I acknowledge that I have read and agree to the Terms of Use and Privacy Notice.


