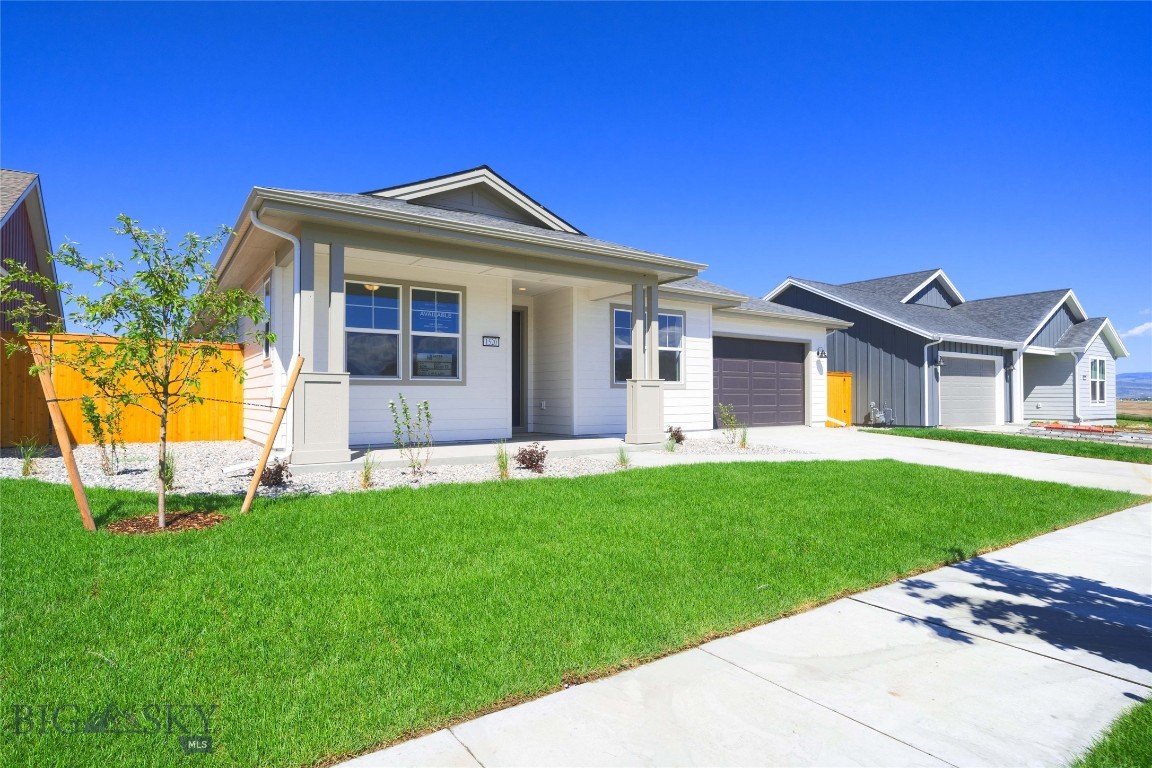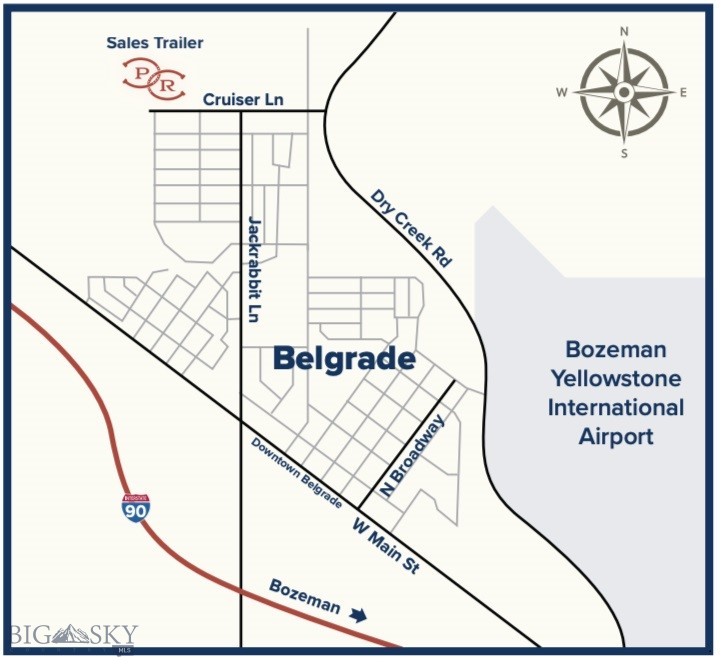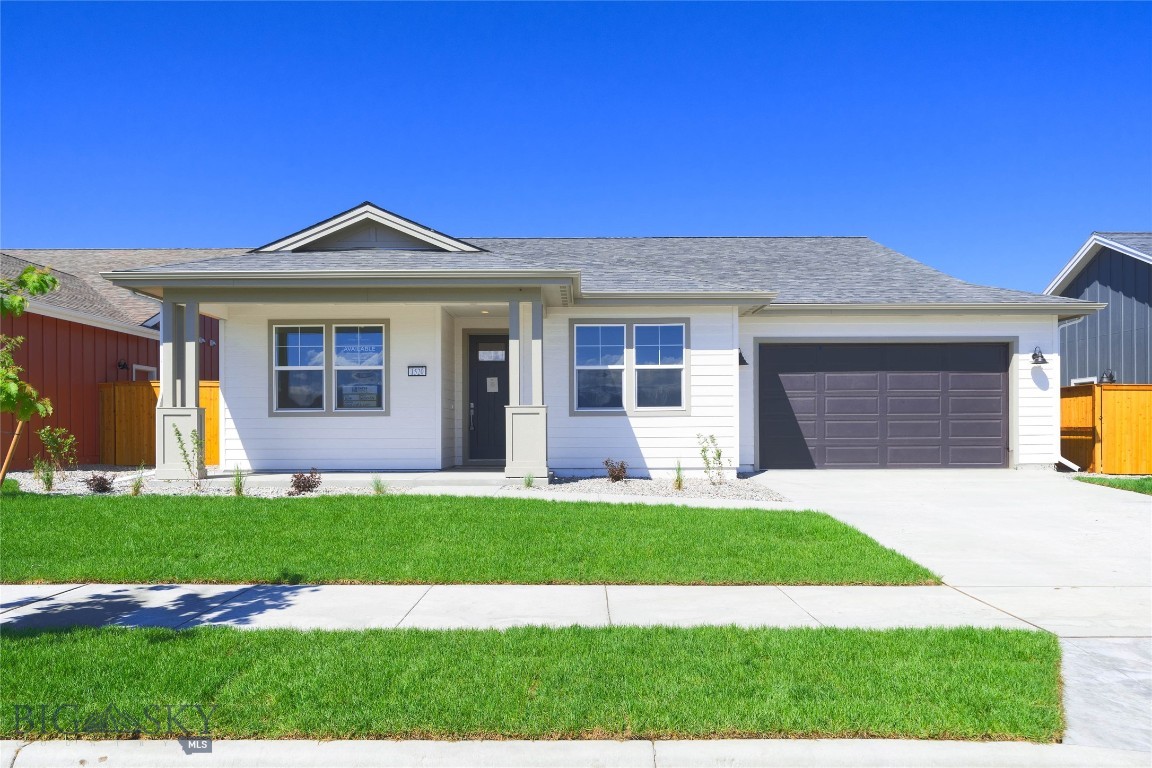Listed by
Shawn Bates
Lisse Barrett
Donnie Olsson Real Estate
406-551-7253
Last updated:
April 29, 2025, 02:52 PM
MLS#
401489
Source:
MT BZM
About This Home
Home Facts
Single Family
2 Baths
3 Bedrooms
Built in 2025
Price Summary
599,990
$362 per Sq. Ft.
MLS #:
401489
Last Updated:
April 29, 2025, 02:52 PM
Added:
6 day(s) ago
Rooms & Interior
Bedrooms
Total Bedrooms:
3
Bathrooms
Total Bathrooms:
2
Full Bathrooms:
2
Interior
Living Area:
1,655 Sq. Ft.
Structure
Structure
Architectural Style:
Ranch
Building Area:
1,655 Sq. Ft.
Year Built:
2025
Lot
Lot Size (Sq. Ft):
6,398
Finances & Disclosures
Price:
$599,990
Price per Sq. Ft:
$362 per Sq. Ft.
Contact an Agent
Yes, I would like more information from Coldwell Banker. Please use and/or share my information with a Coldwell Banker agent to contact me about my real estate needs.
By clicking Contact I agree a Coldwell Banker Agent may contact me by phone or text message including by automated means and prerecorded messages about real estate services, and that I can access real estate services without providing my phone number. I acknowledge that I have read and agree to the Terms of Use and Privacy Notice.
Contact an Agent
Yes, I would like more information from Coldwell Banker. Please use and/or share my information with a Coldwell Banker agent to contact me about my real estate needs.
By clicking Contact I agree a Coldwell Banker Agent may contact me by phone or text message including by automated means and prerecorded messages about real estate services, and that I can access real estate services without providing my phone number. I acknowledge that I have read and agree to the Terms of Use and Privacy Notice.


