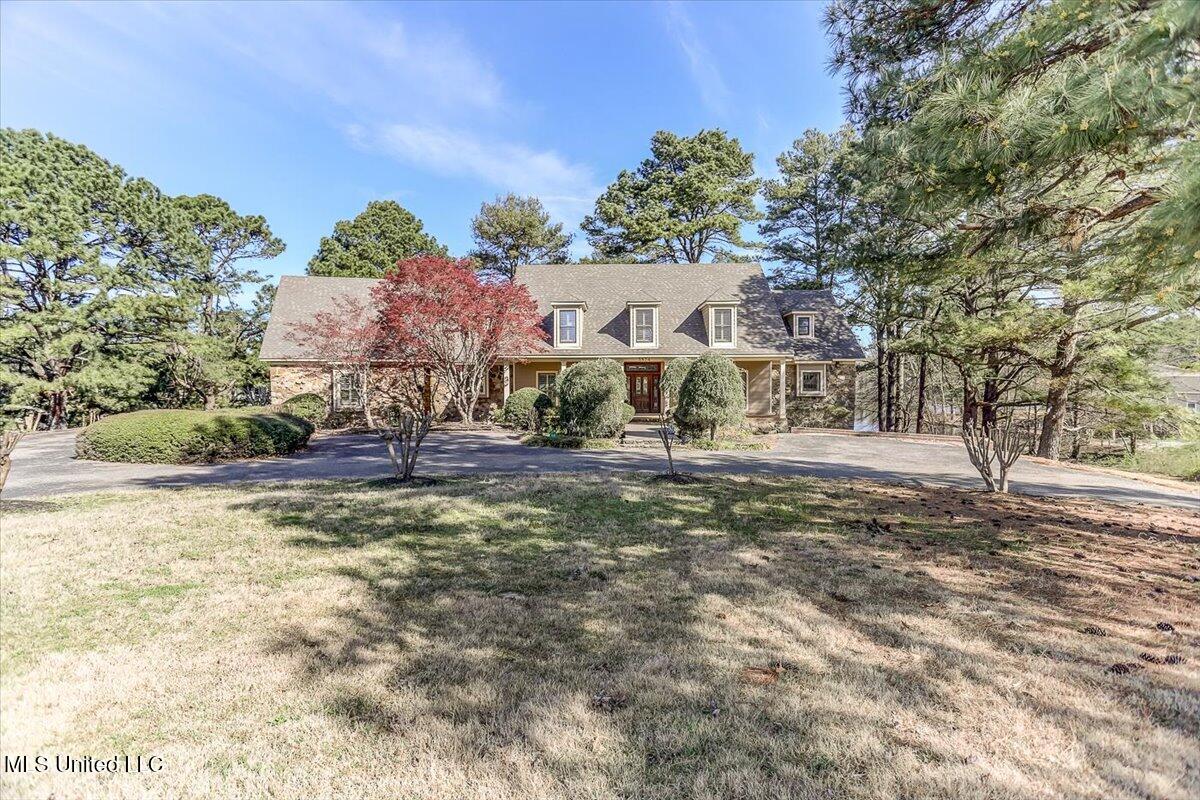Local Realty Service Provided By: Coldwell Banker Alfonso Realty

5874 N Cedar Lake Drive, Walls, MS 38680
$475,000
Last List Price
4
Beds
4
Baths
4,500
Sq Ft
Single Family
Sold
Listed by
Pamela R Colvin
Keller Williams Realty - Getwell
662-892-4077
MLS#
4108042
Source:
MS UNITED
Sorry, we are unable to map this address
About This Home
Home Facts
Single Family
4 Baths
4 Bedrooms
Built in 1988
Price Summary
475,000
$105 per Sq. Ft.
MLS #:
4108042
Sold:
May 16, 2025
Rooms & Interior
Bedrooms
Total Bedrooms:
4
Bathrooms
Total Bathrooms:
4
Full Bathrooms:
4
Interior
Living Area:
4,500 Sq. Ft.
Structure
Structure
Architectural Style:
Traditional
Building Area:
4,500 Sq. Ft.
Year Built:
1988
Lot
Lot Size (Sq. Ft):
200,375
Finances & Disclosures
Price:
$475,000
Price per Sq. Ft:
$105 per Sq. Ft.
Source:MS UNITED
The information being provided by MLS United is for the consumer’s personal, non-commercial use and may not be used for any purpose other than to identify prospective properties consumers may be interested in purchasing. The information is deemed reliable but not guaranteed and should therefore be independently verified. © 2026 MLS United All rights reserved.