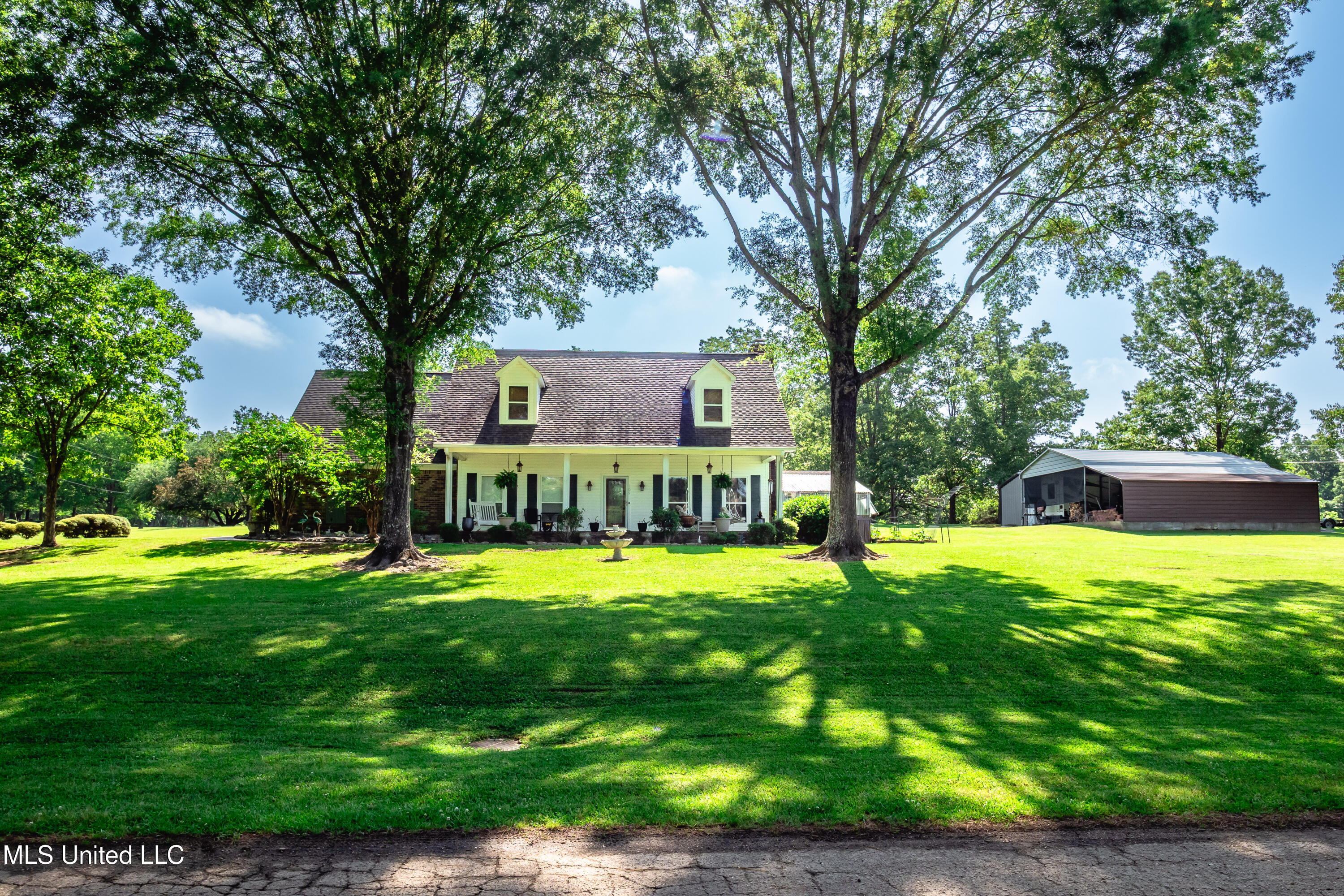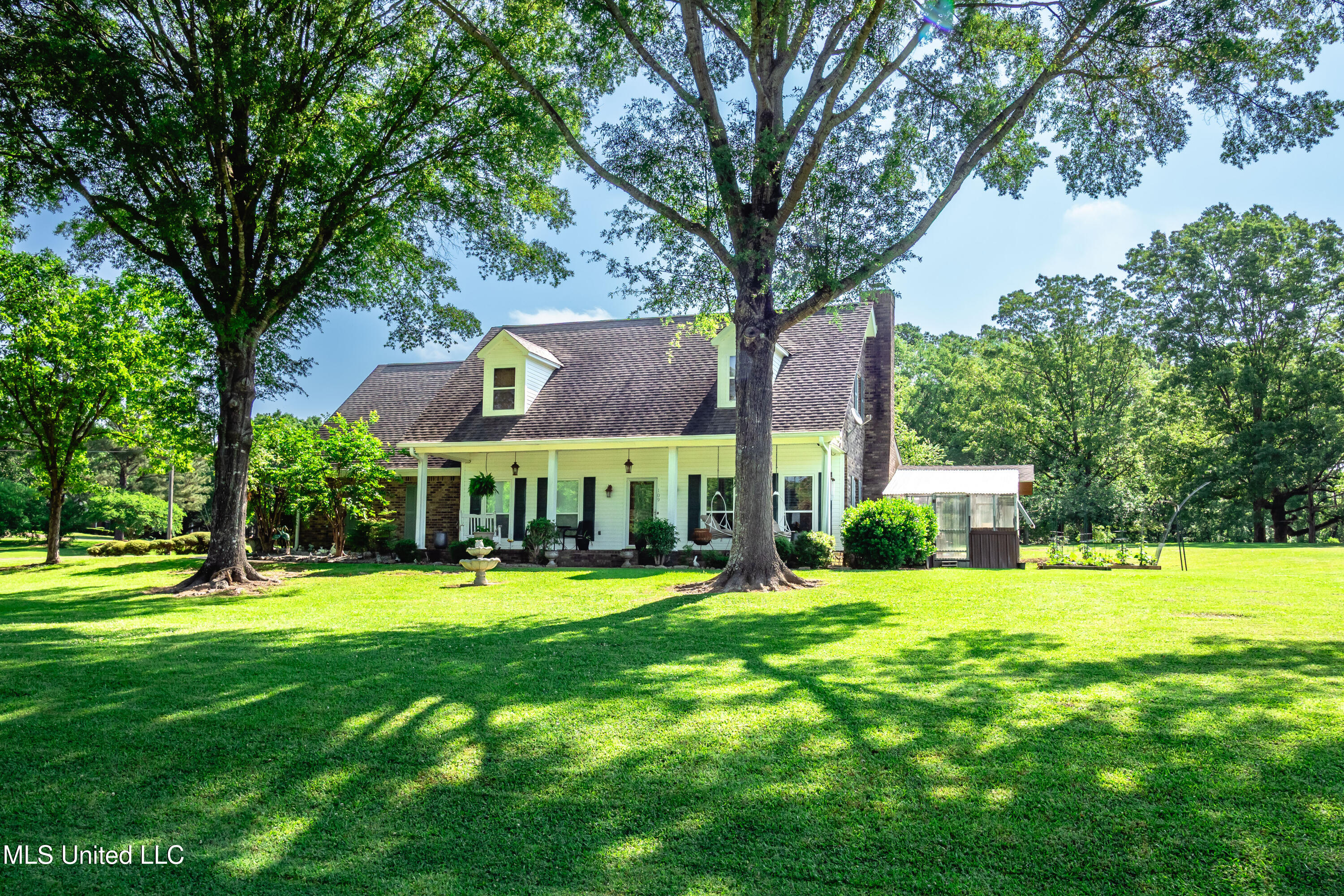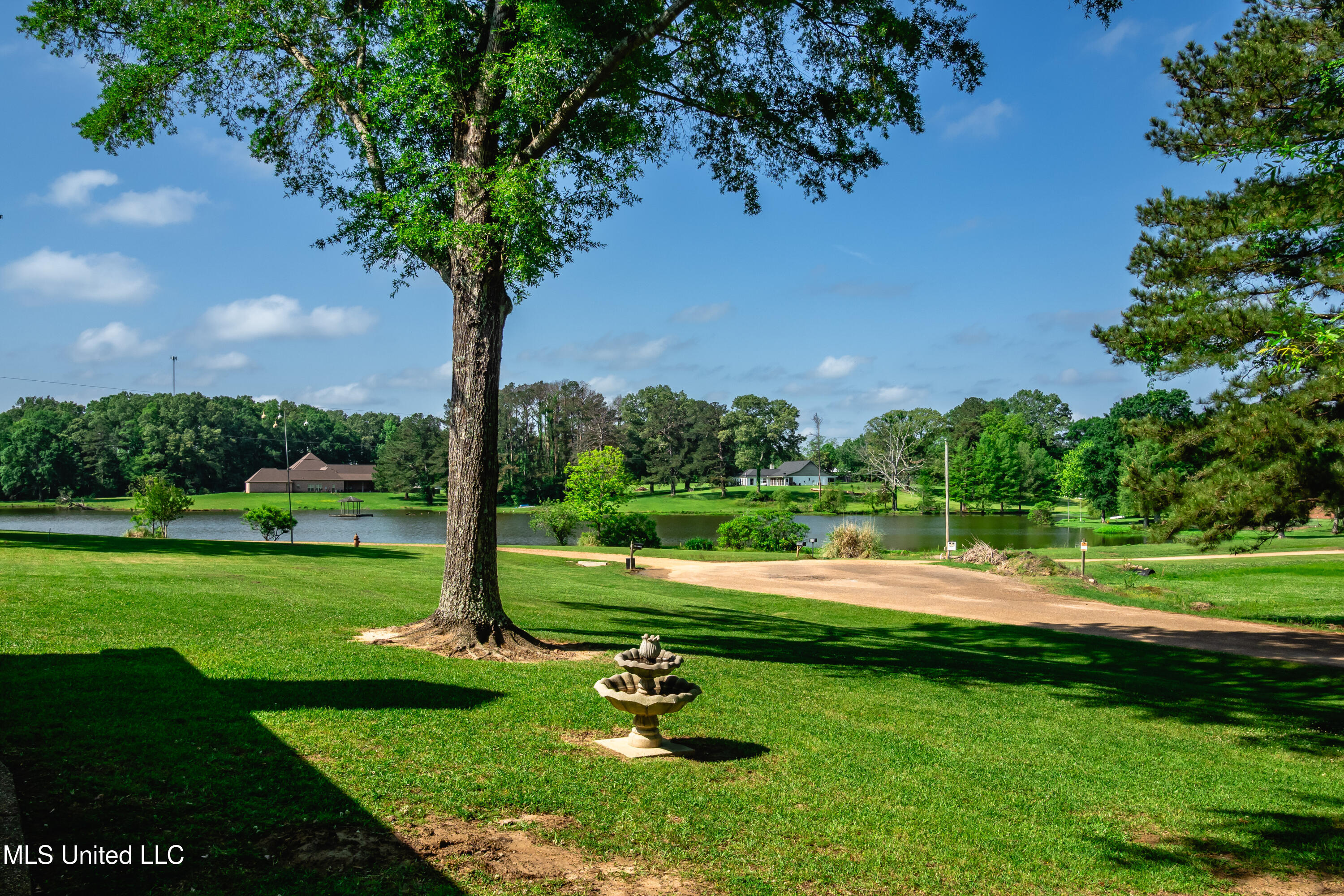A great property for the boater, camper, handyman, gardener, cooking enthusiast and entertainer in all of us - This is the property that will check all the boxes! This well-maintained home features a structure convertible to rental property or add'l family housing, covered parking for RVs and boats, a workshop and a greenhouse w/a veg garden on a quiet 1.2-acre corner lot on a dead-end street.
The main house begins w/an ~300sf front porch from which to enjoy the shade trees and serene view of the lake. Inside, you will feel welcomed into the spacious LR w/lots of windows and a wood-burning fireplace (w/propane starter), updated heart/pine floors and crown molding. The chef's kitchen features a 6-burner, Thermador, high-end range w/pot filler, solid granite countertops, loads of cabinet space, quad electrical outlets, a movable island, breakfast area and walk-in pantry. The formal dining room easily accommodates 12-14 people and a china cabinet. Multiple sets of French doors open the DR to the LR, kitchen and outside, allowing an even flow when entertaining. Off the kitchen is a ½bath w/entry into the laundry room w/even more cabinets! The ground floor accommodates the master suite and a newly remodeled master bath w/separate tub and frameless glass shower, 12''x24'' porcelain tile, a dbl quartz vanity, a wall-mounted electric fireplace/heater and hidden cabinets behind sliding mirrors over the vanity. Upstairs are 2 very spacious BRs, generous closet space and a full bath in the hall between. The finished bonus room currently serves as a multipurpose extra BR, workout room and office w/its own, dedicated HVAC. Finally, the 2.5 car garage contains a storm shelter (which can stay or be removed at the buyer's discretion), and a surplus ½bay garage perfect for lawn equipment, etc.
As mentioned before, one of the existing structures (currently used as a man cave +/-728sf) can be easily converted to produce rental income or can serve as add'l, separate housing for parents/grown children because of the full bath and kitchenette, dedicated tankless water heater, epoxy floor and in-wall mini-split HVAC. It is currently set up for a generator (not included) to more economically accommodate the owners w/extra living space during power outages. The attached covered patio is perfect for grilling/smoking meats using the built-in propane connection while watching your outdoor TV. Rounding out the perks are the 2 RV power connections located on either side of the bldg (50-amp and 30-amp) - added by the current owners to accommodate Gulf Coast hurricane evacuees.
BUT, there is SO MUCH MORE!!! Exiting through the lake side formal dining room French doors, there is another covered patio (for a total of 3!), which opens to a beautiful veg garden and custom built, metal greenhouse (10'x12' w/water and electricity). The veg garden, as well as the numerous flowerpots adorning other patios, currently have automatic irrigation systems.
Truly everything has been thought of and executed! ... and yet, THERE IS MORE.... Placed toward the back of the property, so as not to interfere w/curb appeal, is covered parking for RVs, boats, 4-wheelers, golf carts or anything else that you may want to protect from the elements. The paved middle portion of this structure is 24'x36' and houses the current owners' RV and pontoon boat. It has a 30-amp RV electrical hook-up (the 3rd RV electrical hook-up on the property), as well as water and sewerage connections. To one side of this area is a 12''x36'' covered area w/gravel pad, and to the other side is a commercial grade, insulated, red iron workshop with electricity, built to accommodate almost any tinkering notions the new owners may think up.
Call your REALTOR today for an appointment to view this wonderful home!


