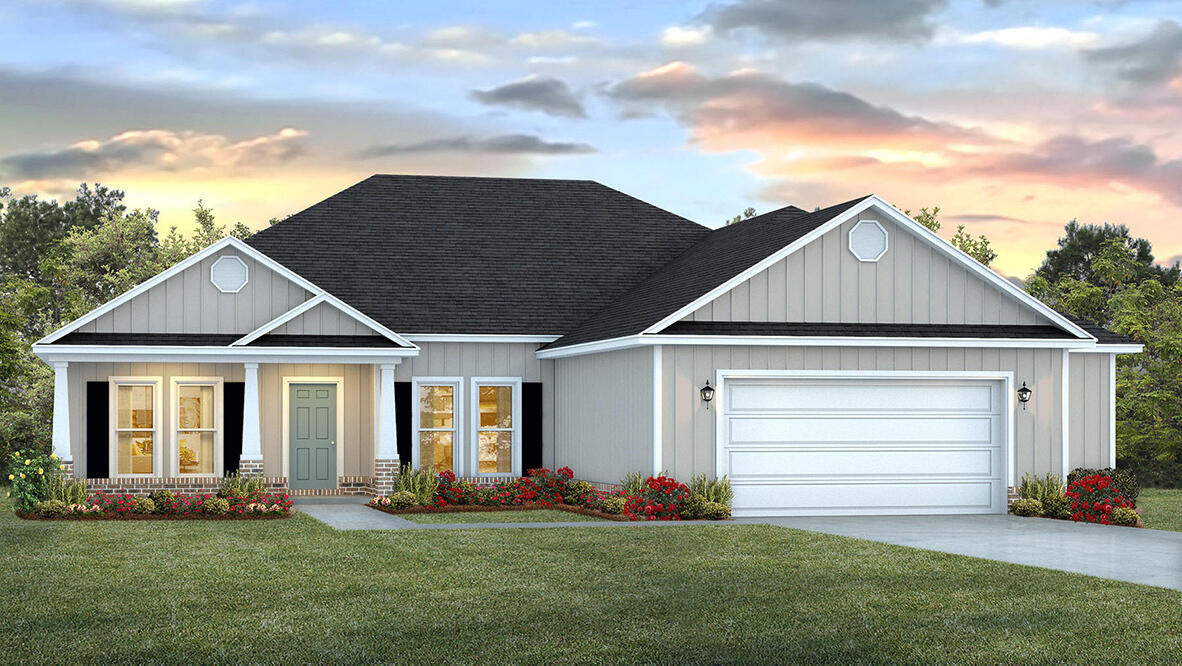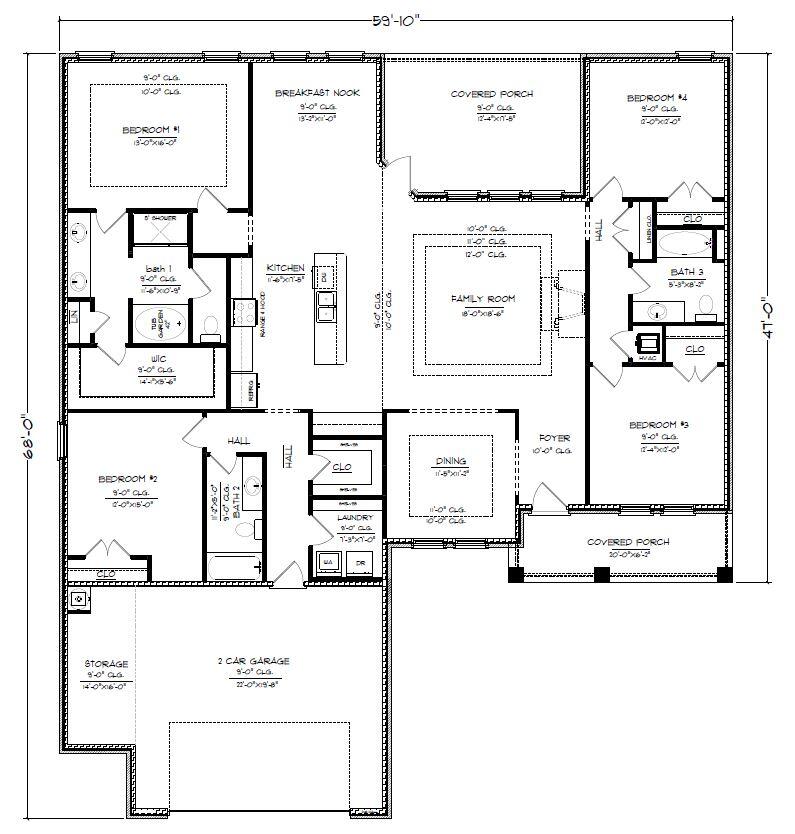

83 Parish Rd., Sumrall, MS 39482
$388,400
4
Beds
3
Baths
2,460
Sq Ft
Single Family
Active
Listed by
Susan Siemiontkowski
D.R. Horton
601-401-6754
Last updated:
October 16, 2025, 03:51 PM
MLS#
144512
Source:
MS HAAR
About This Home
Home Facts
Single Family
3 Baths
4 Bedrooms
Built in 2025
Price Summary
388,400
$157 per Sq. Ft.
MLS #:
144512
Last Updated:
October 16, 2025, 03:51 PM
Added:
3 day(s) ago
Rooms & Interior
Bedrooms
Total Bedrooms:
4
Bathrooms
Total Bathrooms:
3
Full Bathrooms:
3
Interior
Living Area:
2,460 Sq. Ft.
Structure
Structure
Building Area:
2,460 Sq. Ft.
Year Built:
2025
Finances & Disclosures
Price:
$388,400
Price per Sq. Ft:
$157 per Sq. Ft.
Contact an Agent
Yes, I would like more information from Coldwell Banker. Please use and/or share my information with a Coldwell Banker agent to contact me about my real estate needs.
By clicking Contact I agree a Coldwell Banker Agent may contact me by phone or text message including by automated means and prerecorded messages about real estate services, and that I can access real estate services without providing my phone number. I acknowledge that I have read and agree to the Terms of Use and Privacy Notice.
Contact an Agent
Yes, I would like more information from Coldwell Banker. Please use and/or share my information with a Coldwell Banker agent to contact me about my real estate needs.
By clicking Contact I agree a Coldwell Banker Agent may contact me by phone or text message including by automated means and prerecorded messages about real estate services, and that I can access real estate services without providing my phone number. I acknowledge that I have read and agree to the Terms of Use and Privacy Notice.