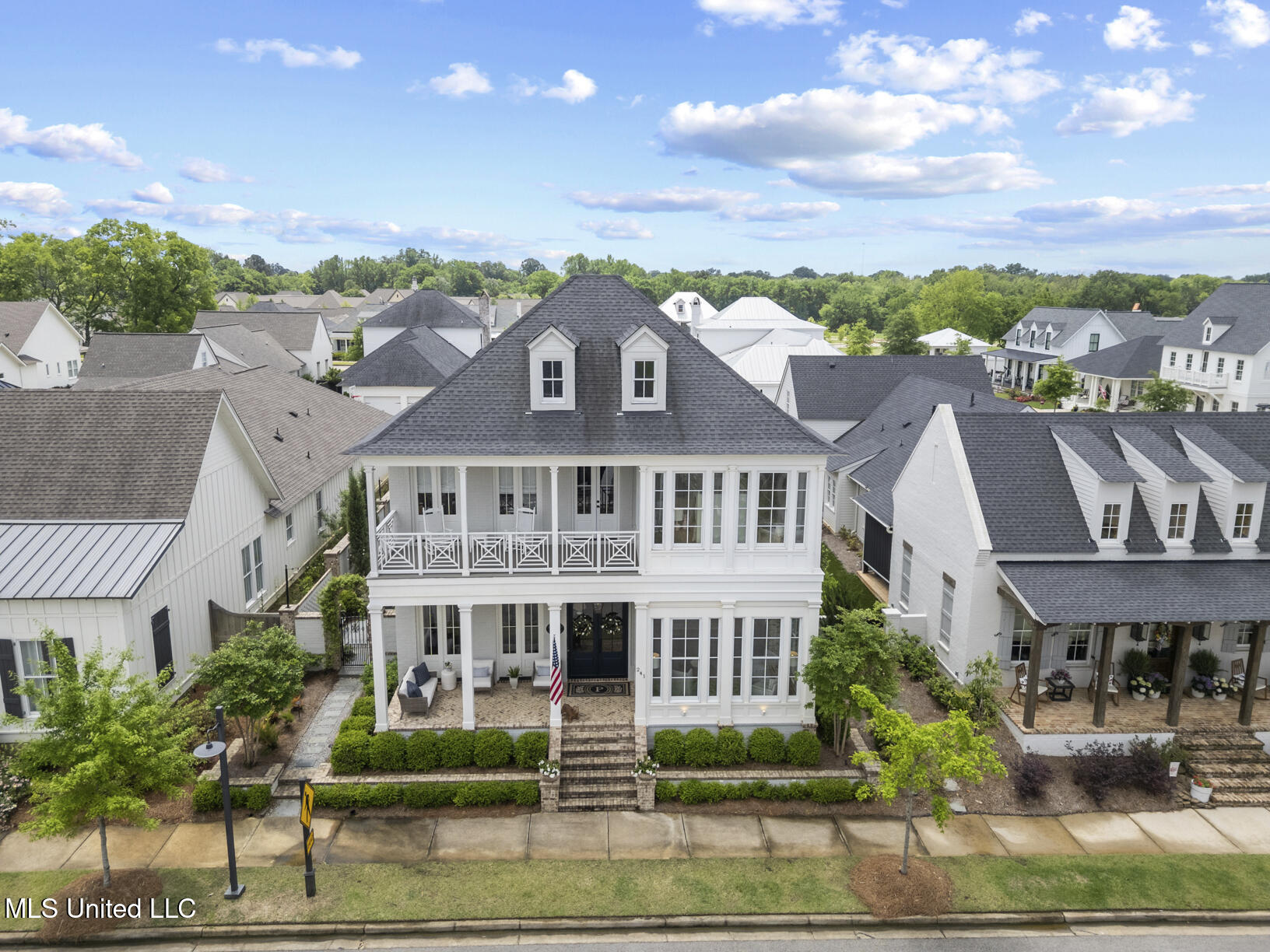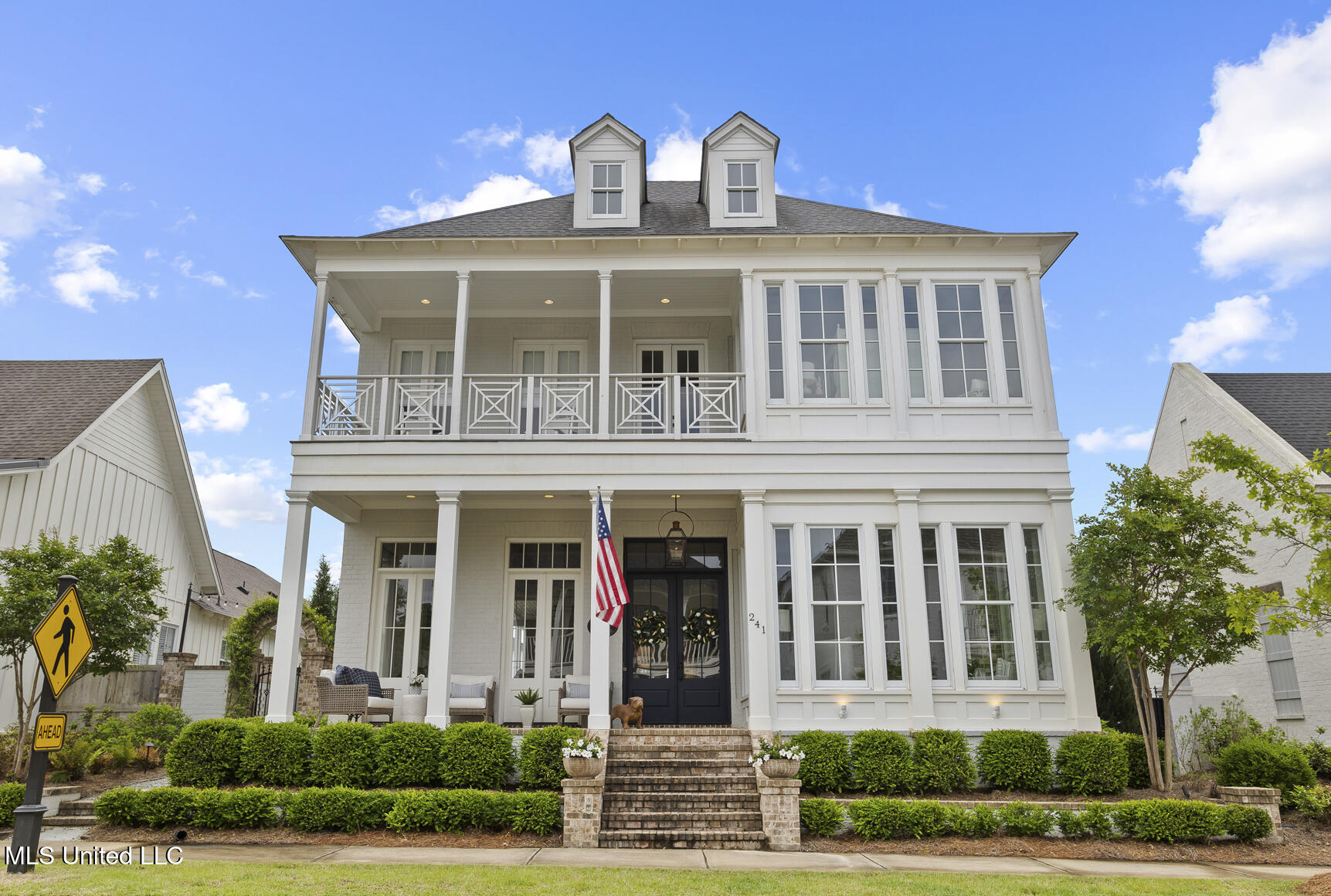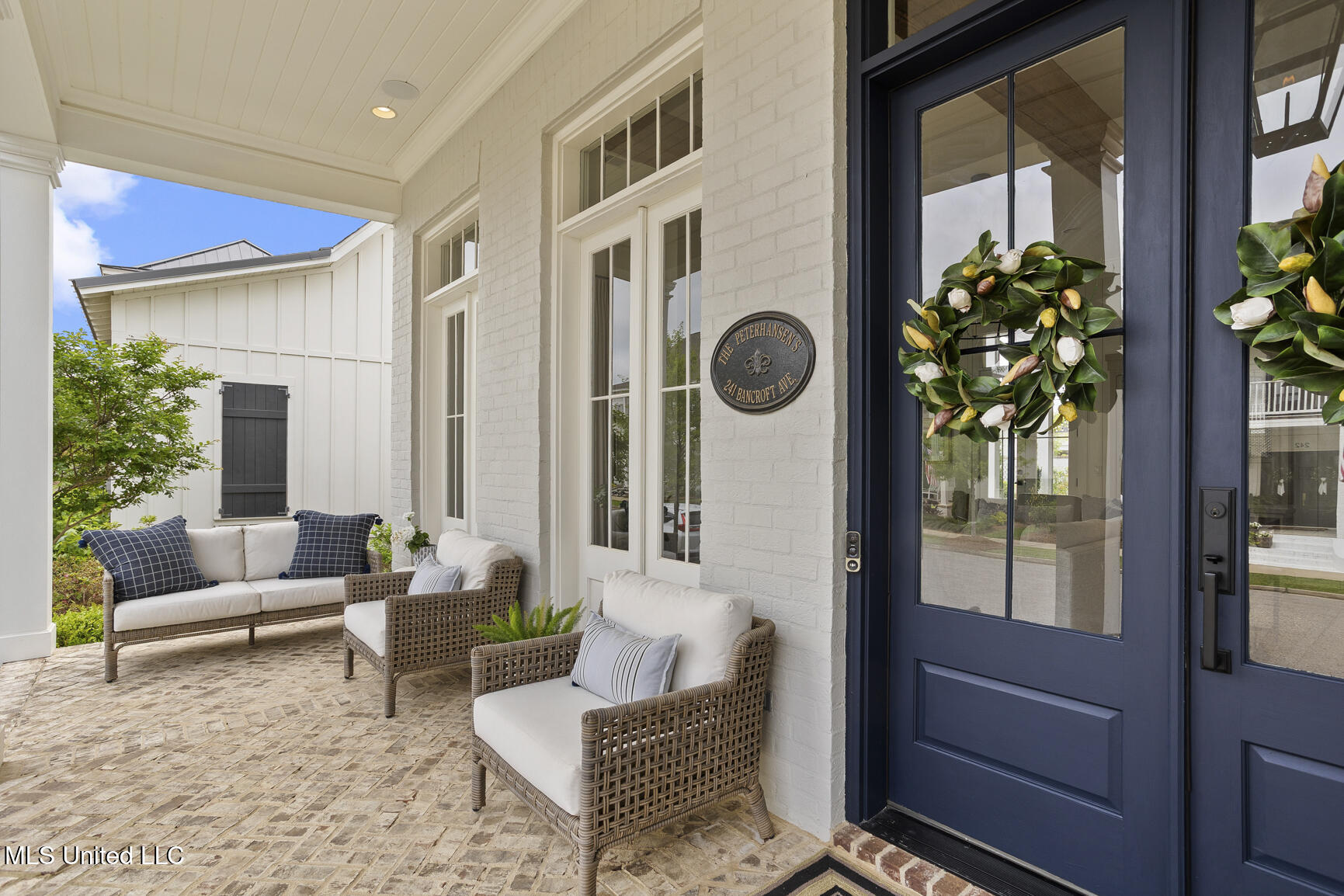


241 Bancroft Avenue, Starkville, MS 39759
$1,175,000
4
Beds
3
Baths
3,936
Sq Ft
Single Family
Active
Listed by
Bethany Johnson
Nix-Tann & Associates, Inc.
662-746-8000
Last updated:
May 4, 2025, 02:46 PM
MLS#
4112074
Source:
MS UNITED
About This Home
Home Facts
Single Family
3 Baths
4 Bedrooms
Built in 2020
Price Summary
1,175,000
$298 per Sq. Ft.
MLS #:
4112074
Last Updated:
May 4, 2025, 02:46 PM
Added:
6 day(s) ago
Rooms & Interior
Bedrooms
Total Bedrooms:
4
Bathrooms
Total Bathrooms:
3
Full Bathrooms:
3
Interior
Living Area:
3,936 Sq. Ft.
Structure
Structure
Architectural Style:
Traditional
Building Area:
3,936 Sq. Ft.
Year Built:
2020
Lot
Lot Size (Sq. Ft):
6,534
Finances & Disclosures
Price:
$1,175,000
Price per Sq. Ft:
$298 per Sq. Ft.
Contact an Agent
Yes, I would like more information from Coldwell Banker. Please use and/or share my information with a Coldwell Banker agent to contact me about my real estate needs.
By clicking Contact I agree a Coldwell Banker Agent may contact me by phone or text message including by automated means and prerecorded messages about real estate services, and that I can access real estate services without providing my phone number. I acknowledge that I have read and agree to the Terms of Use and Privacy Notice.
Contact an Agent
Yes, I would like more information from Coldwell Banker. Please use and/or share my information with a Coldwell Banker agent to contact me about my real estate needs.
By clicking Contact I agree a Coldwell Banker Agent may contact me by phone or text message including by automated means and prerecorded messages about real estate services, and that I can access real estate services without providing my phone number. I acknowledge that I have read and agree to the Terms of Use and Privacy Notice.