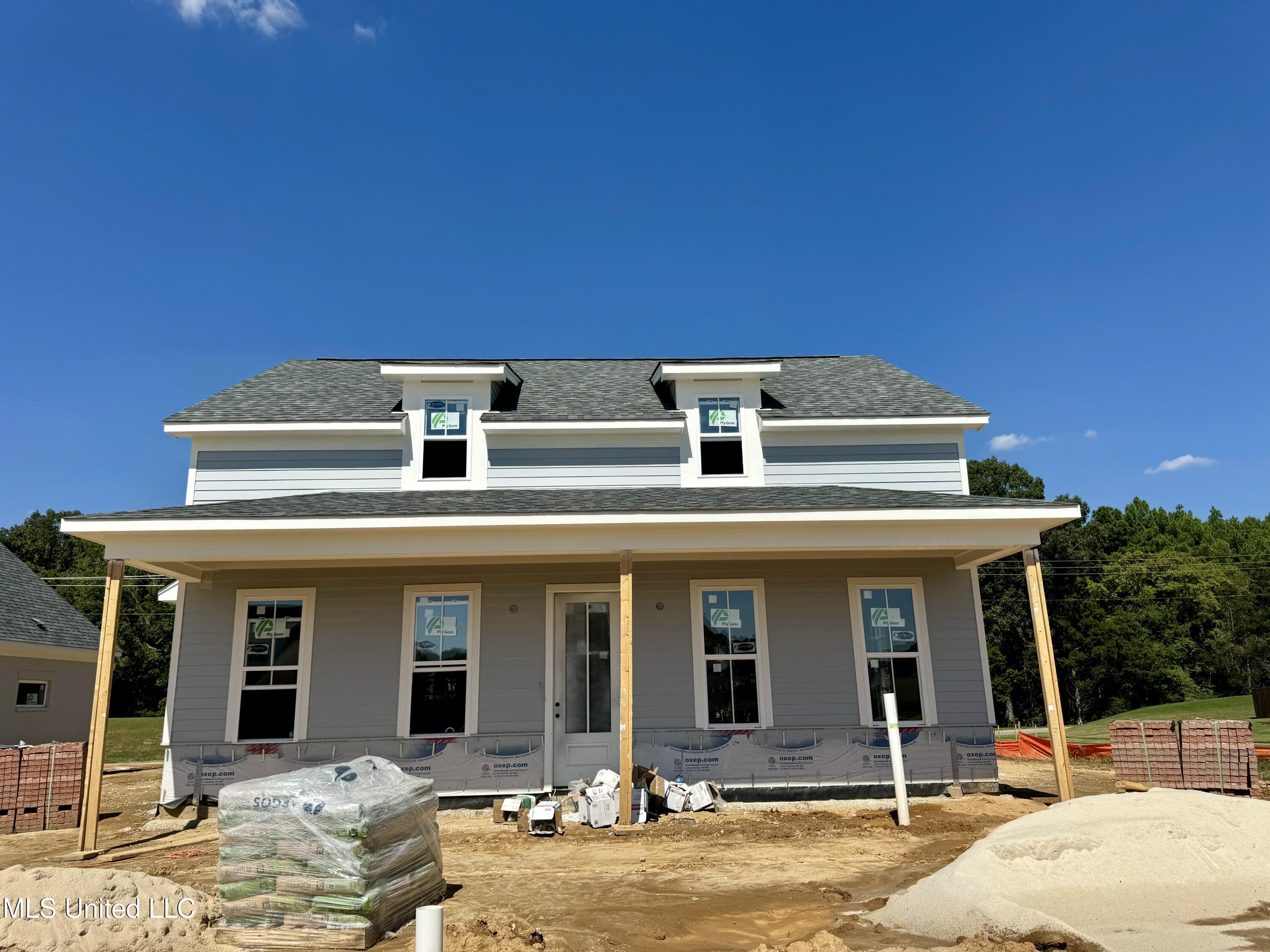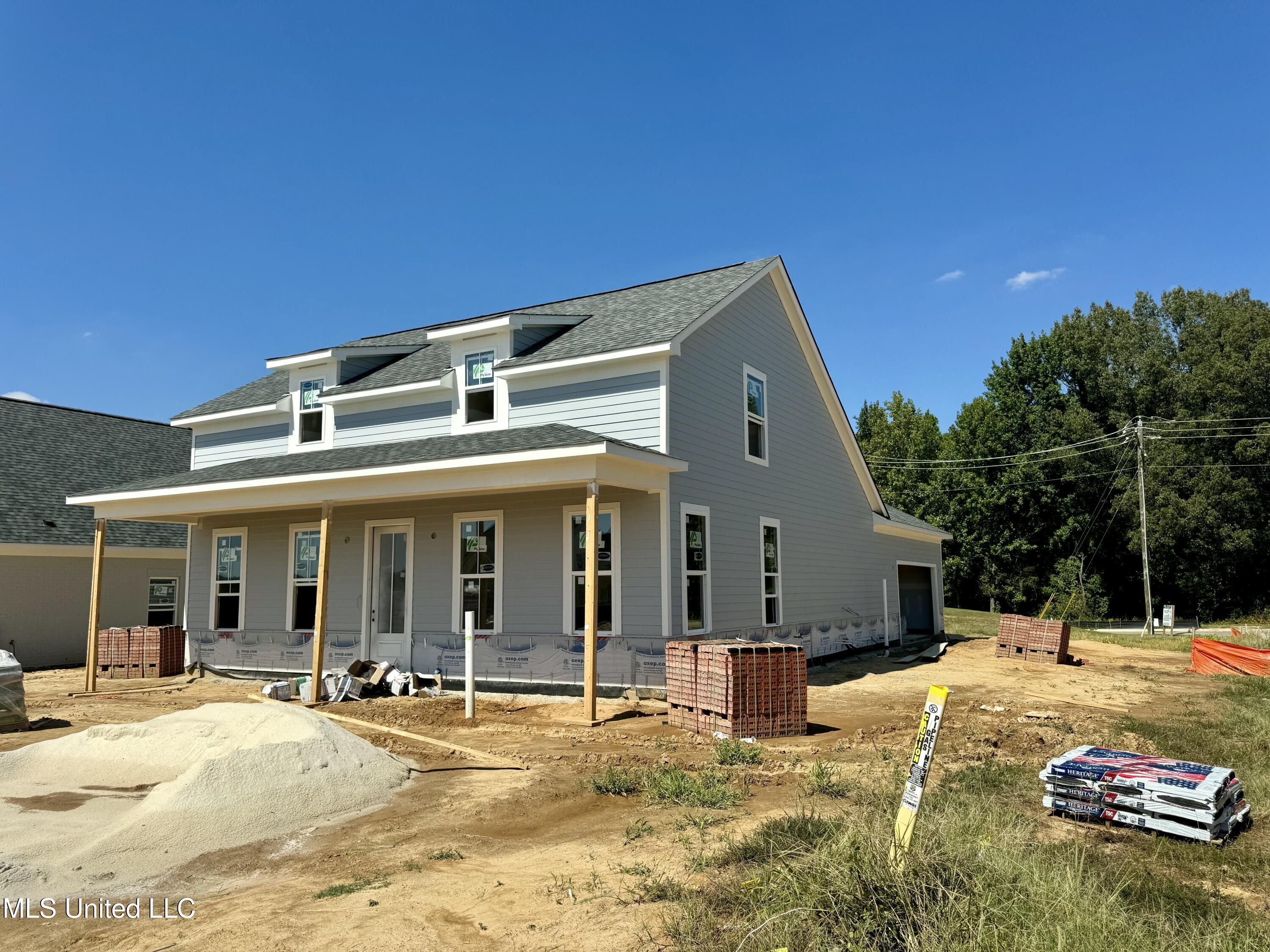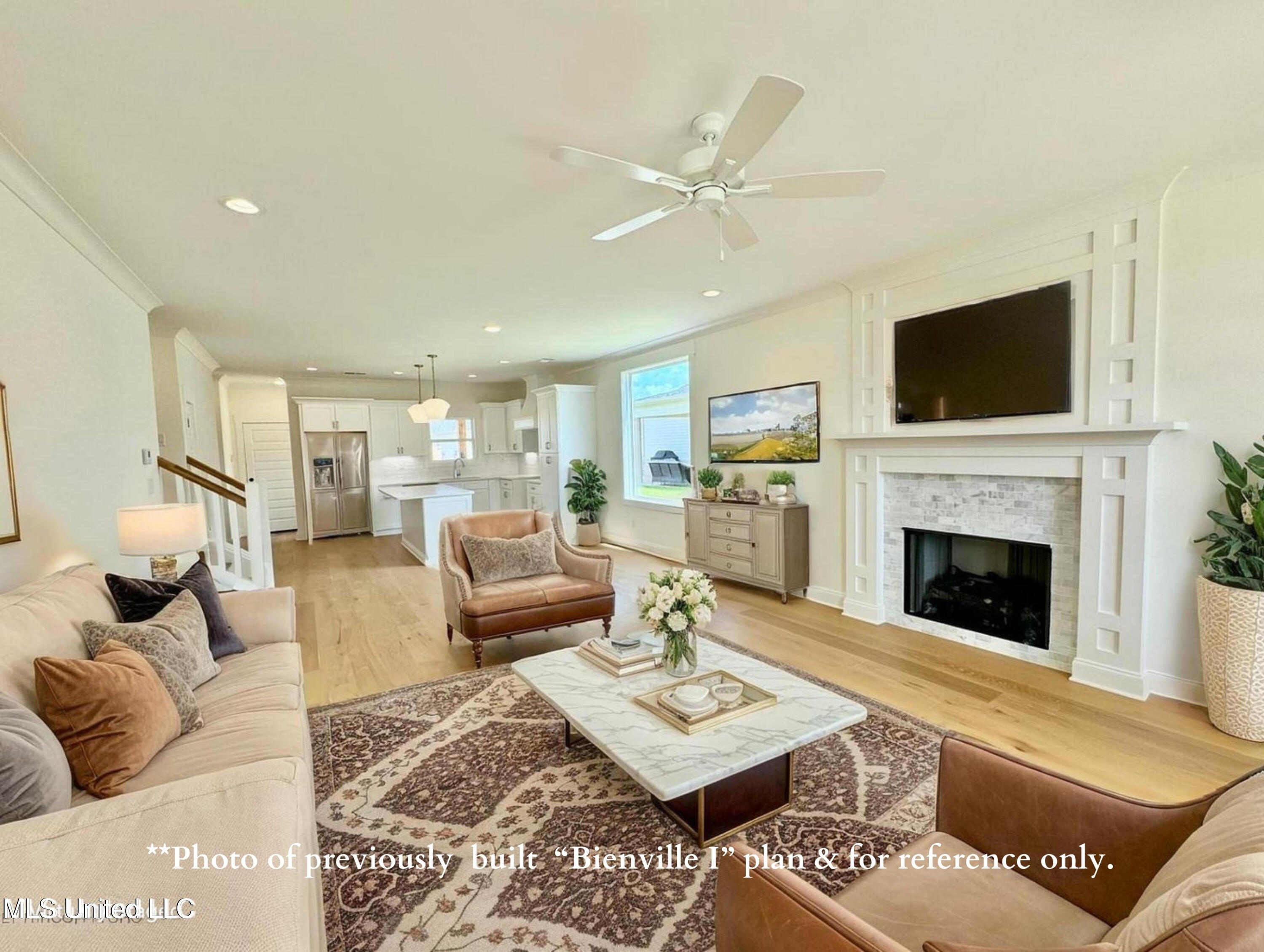


2558 Saint Charles Cove, Southaven, MS 38672
Active
Listed by
Lexie A Hill
Austin Realty Group, Inc-Her
662-429-8888
Last updated:
October 2, 2025, 08:45 PM
MLS#
4126954
Source:
MS UNITED
About This Home
Home Facts
Single Family
3 Baths
3 Bedrooms
Built in 2025
Price Summary
395,900
$194 per Sq. Ft.
MLS #:
4126954
Last Updated:
October 2, 2025, 08:45 PM
Added:
9 day(s) ago
Rooms & Interior
Bedrooms
Total Bedrooms:
3
Bathrooms
Total Bathrooms:
3
Full Bathrooms:
2
Interior
Living Area:
2,039 Sq. Ft.
Structure
Structure
Building Area:
2,039 Sq. Ft.
Year Built:
2025
Lot
Lot Size (Sq. Ft):
10,018
Finances & Disclosures
Price:
$395,900
Price per Sq. Ft:
$194 per Sq. Ft.
Contact an Agent
Yes, I would like more information from Coldwell Banker. Please use and/or share my information with a Coldwell Banker agent to contact me about my real estate needs.
By clicking Contact I agree a Coldwell Banker Agent may contact me by phone or text message including by automated means and prerecorded messages about real estate services, and that I can access real estate services without providing my phone number. I acknowledge that I have read and agree to the Terms of Use and Privacy Notice.
Contact an Agent
Yes, I would like more information from Coldwell Banker. Please use and/or share my information with a Coldwell Banker agent to contact me about my real estate needs.
By clicking Contact I agree a Coldwell Banker Agent may contact me by phone or text message including by automated means and prerecorded messages about real estate services, and that I can access real estate services without providing my phone number. I acknowledge that I have read and agree to the Terms of Use and Privacy Notice.