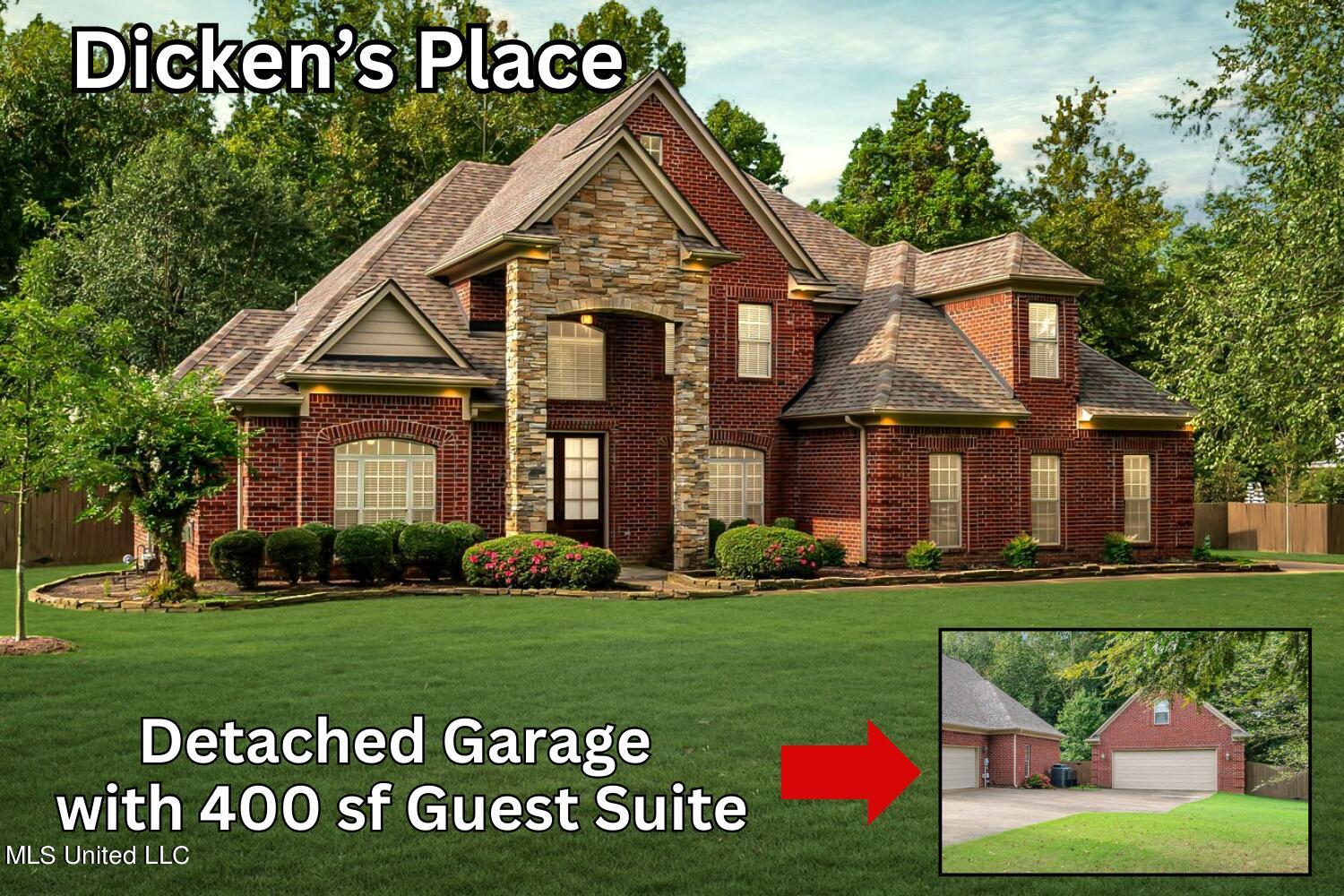Nestled in the prestigious Dicken's Place subdivision, this stunning estate spans over 3,700 square feet of luxurious living on nearly an acre of beautifully landscaped grounds. Surrounded by mature trees and backing up to a peaceful wooded reserve, this home offers unrivaled privacy with no back-door neighbors. The elegant brick and stone exterior is complemented by meticulously manicured flowerbeds, welcoming you into a home that exudes charm and sophistication.
Step inside the grand foyer, where wood and tile floors stretch throughout the main level. To your left, French doors open into a dedicated home office, complete with a fireplace, offering the perfect retreat for work or quiet relaxation. Across the hall, the formal dining room is ready to host gatherings with family and friends. Straight ahead, the great room boasts soaring ceilings, two-story windows that flood the space with natural light, and a fireplace with a stylish herringbone tile surround, flanked by custom built-ins.
The kitchen is a chef's dream, featuring a large quartz island with views of the scenic backyard, custom cabinetry, a tiled backsplash, stainless steel appliances (refrigerator included), and both under-cabinet lighting and up-lighting to create an inviting ambiance. A spacious pantry adds to the functionality, making this kitchen both beautiful and practical.
The home offers two main-level suites, including a luxurious primary suite with a bayed sitting area, wood floors, and a spa-like ensuite featuring dual sinks, a jetted tub, walk-in shower, and an expansive walk-in closet. A second guest suite, located on the opposite side of the home for added privacy, includes its own full bath. Upstairs, you'll find three generously sized bedrooms, all with walk-in closets, and a shared full bathroom.
A standout feature of this property is the 25x30 detached garage with a fully finished 400-square-foot guest suite above. Perfect for visitors or as a private office, this suite offers a full bath and an abundance of space. The detached garage itself is deep enough to accommodate a boat or trailer and could serve as an ideal workshop for the hobbyist or professional alike. A flagstone path connects this space to the main house, adding charm and functionality to this unique feature.
The large laundry room is a dream, featuring custom cabinetry, under-cabinet lighting, and up-lighting for maximum convenience, with a washer and dryer that stay with the home.
Out back, the large patio is perfect for outdoor living and entertaining, with peaceful views of the wooded reserve beyond the privacy-fenced backyard. The open, yet shaded, yard is ideal for play or could easily accommodate a pool.
Additional features include soffit lighting, Trane HVAC systems, a two-year-old roof, a security system, cameras, and an attached two-car garage with a spacious storage room. Located just minutes from Silo Square and Snowden Grove, this move-in-ready home is zoned for the highly sought-after Desoto Central Schools and offers the perfect blend of luxury, privacy, and convenience.
