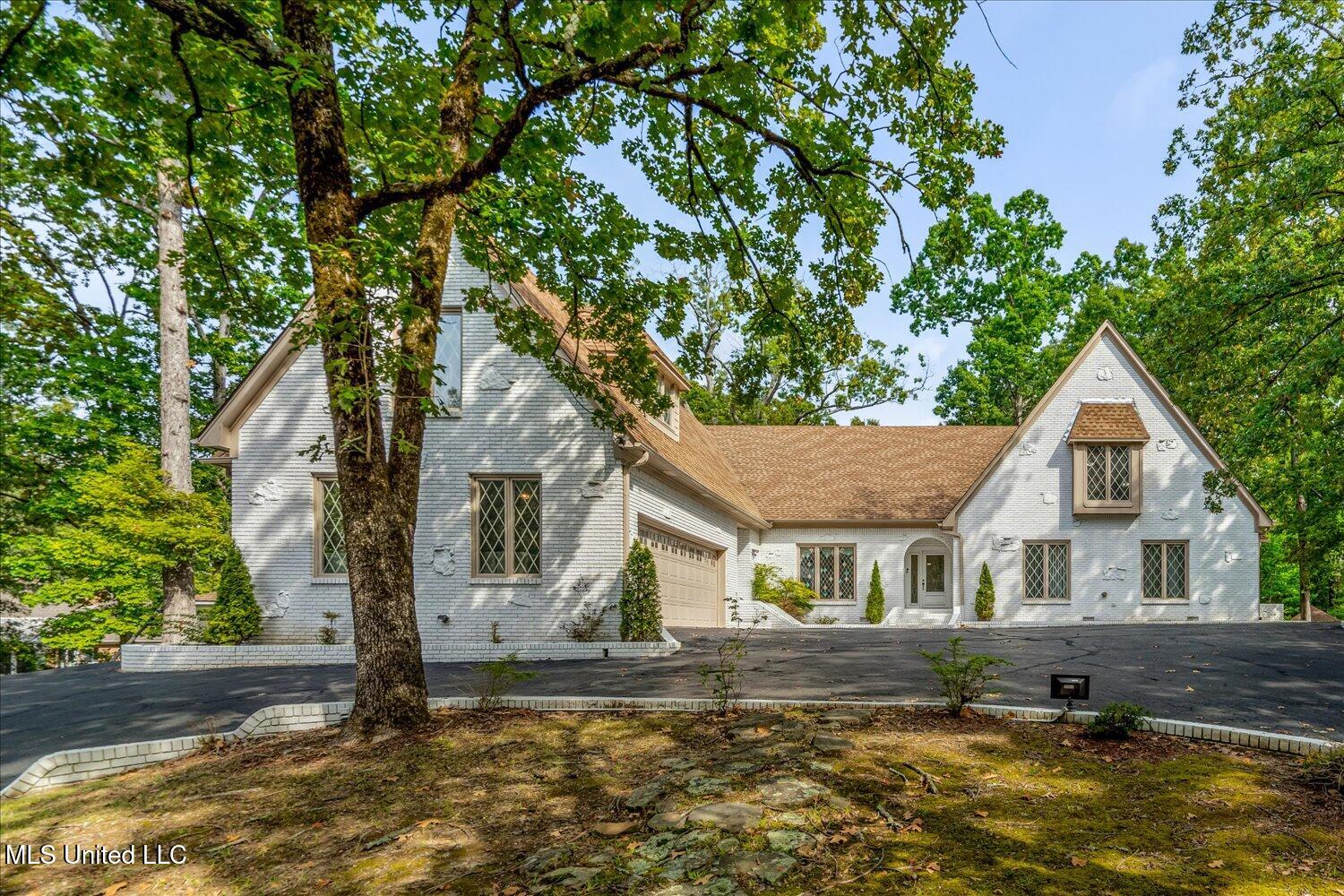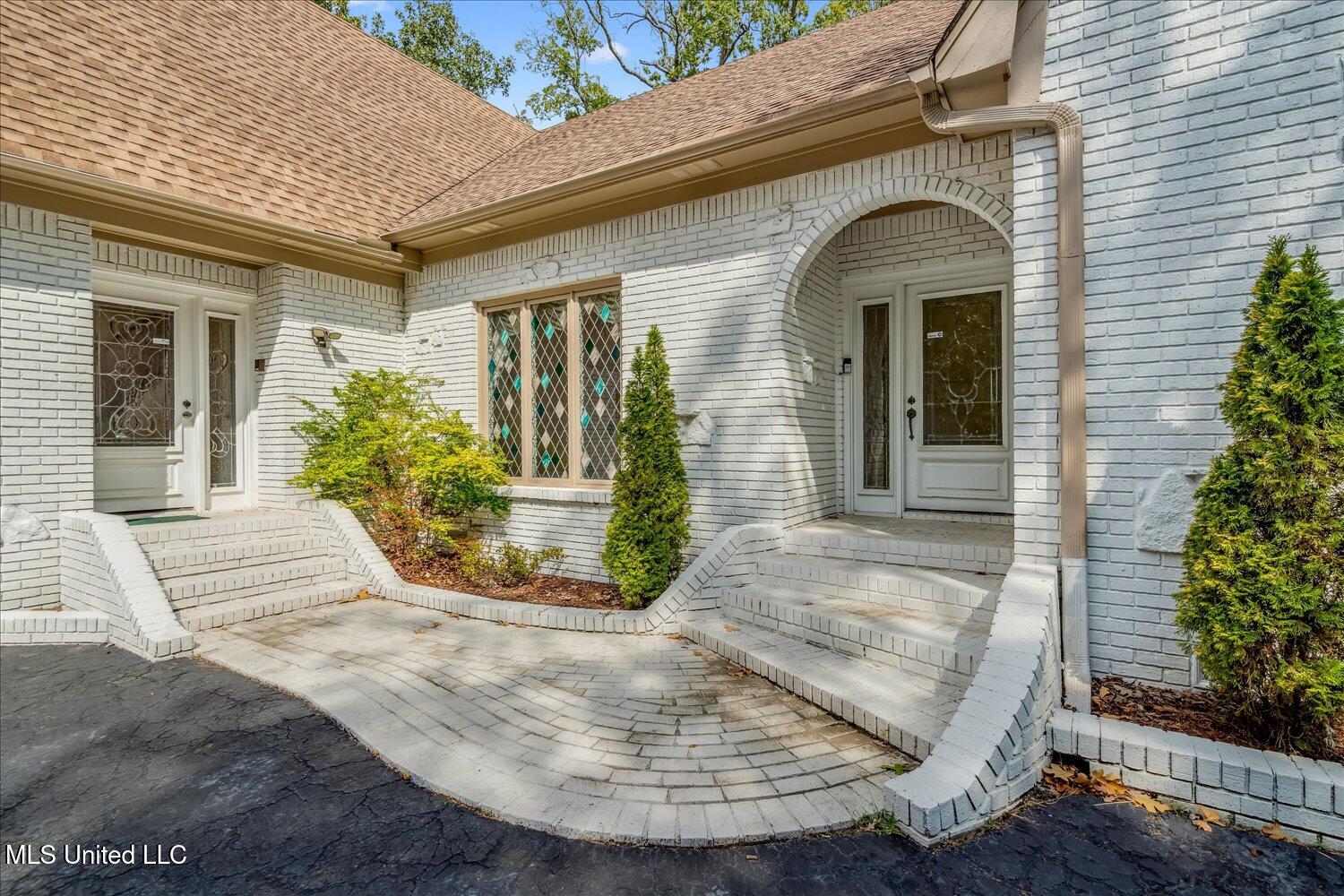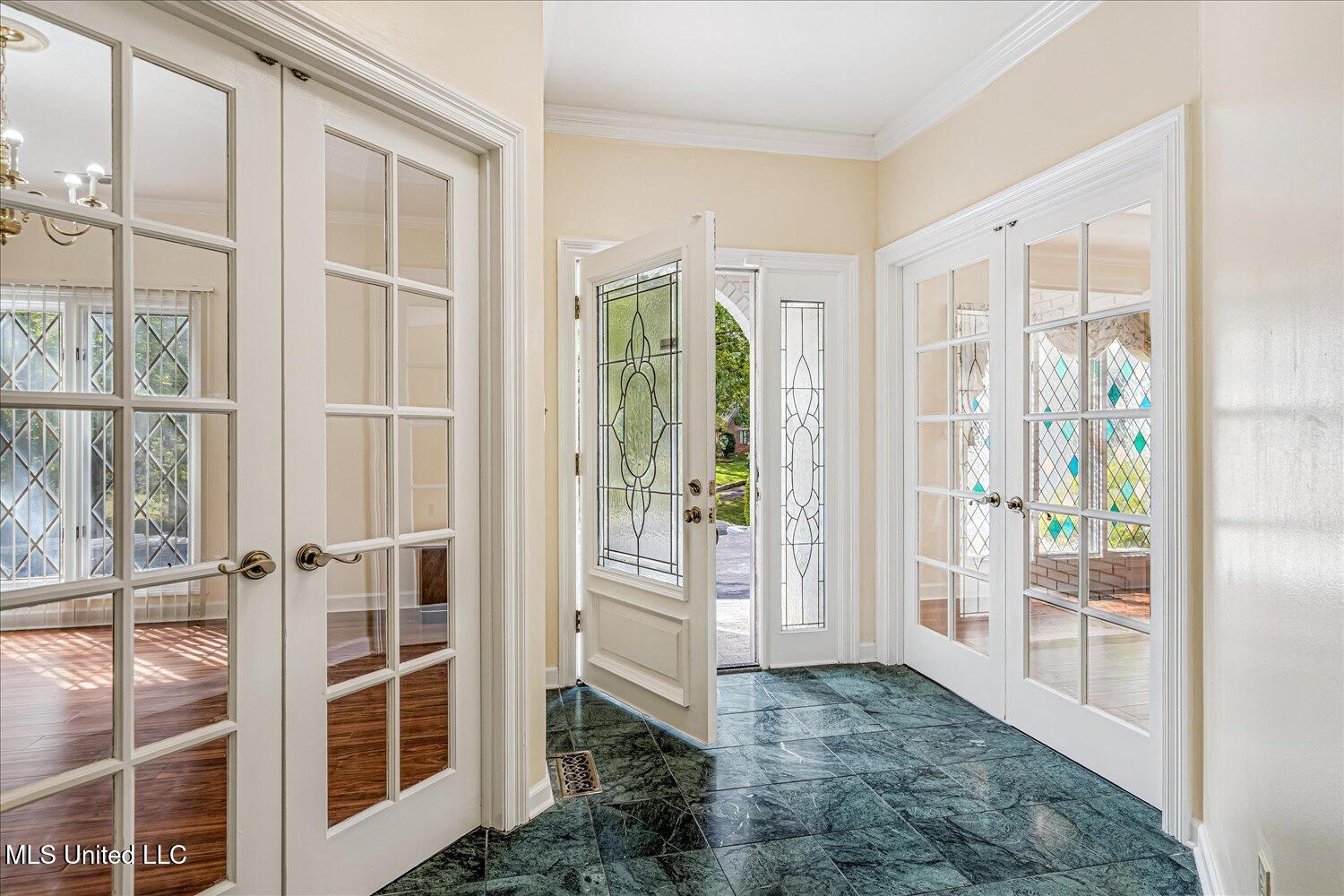


1590 Epping Forest Drive, Southaven, MS 38671
Active
Listed by
Vicki Blackwell
Crye-Leike Of Ms-Ob
662-895-8300
Last updated:
October 2, 2025, 03:26 PM
MLS#
4126735
Source:
MS UNITED
About This Home
Home Facts
Single Family
6 Baths
5 Bedrooms
Built in 1990
Price Summary
659,900
$105 per Sq. Ft.
MLS #:
4126735
Last Updated:
October 2, 2025, 03:26 PM
Added:
11 day(s) ago
Rooms & Interior
Bedrooms
Total Bedrooms:
5
Bathrooms
Total Bathrooms:
6
Full Bathrooms:
5
Interior
Living Area:
6,273 Sq. Ft.
Structure
Structure
Architectural Style:
Traditional
Building Area:
6,273 Sq. Ft.
Year Built:
1990
Lot
Lot Size (Sq. Ft):
45,738
Finances & Disclosures
Price:
$659,900
Price per Sq. Ft:
$105 per Sq. Ft.
See this home in person
Attend an upcoming open house
Sun, Oct 5
01:00 PM - 03:00 PMContact an Agent
Yes, I would like more information from Coldwell Banker. Please use and/or share my information with a Coldwell Banker agent to contact me about my real estate needs.
By clicking Contact I agree a Coldwell Banker Agent may contact me by phone or text message including by automated means and prerecorded messages about real estate services, and that I can access real estate services without providing my phone number. I acknowledge that I have read and agree to the Terms of Use and Privacy Notice.
Contact an Agent
Yes, I would like more information from Coldwell Banker. Please use and/or share my information with a Coldwell Banker agent to contact me about my real estate needs.
By clicking Contact I agree a Coldwell Banker Agent may contact me by phone or text message including by automated means and prerecorded messages about real estate services, and that I can access real estate services without providing my phone number. I acknowledge that I have read and agree to the Terms of Use and Privacy Notice.