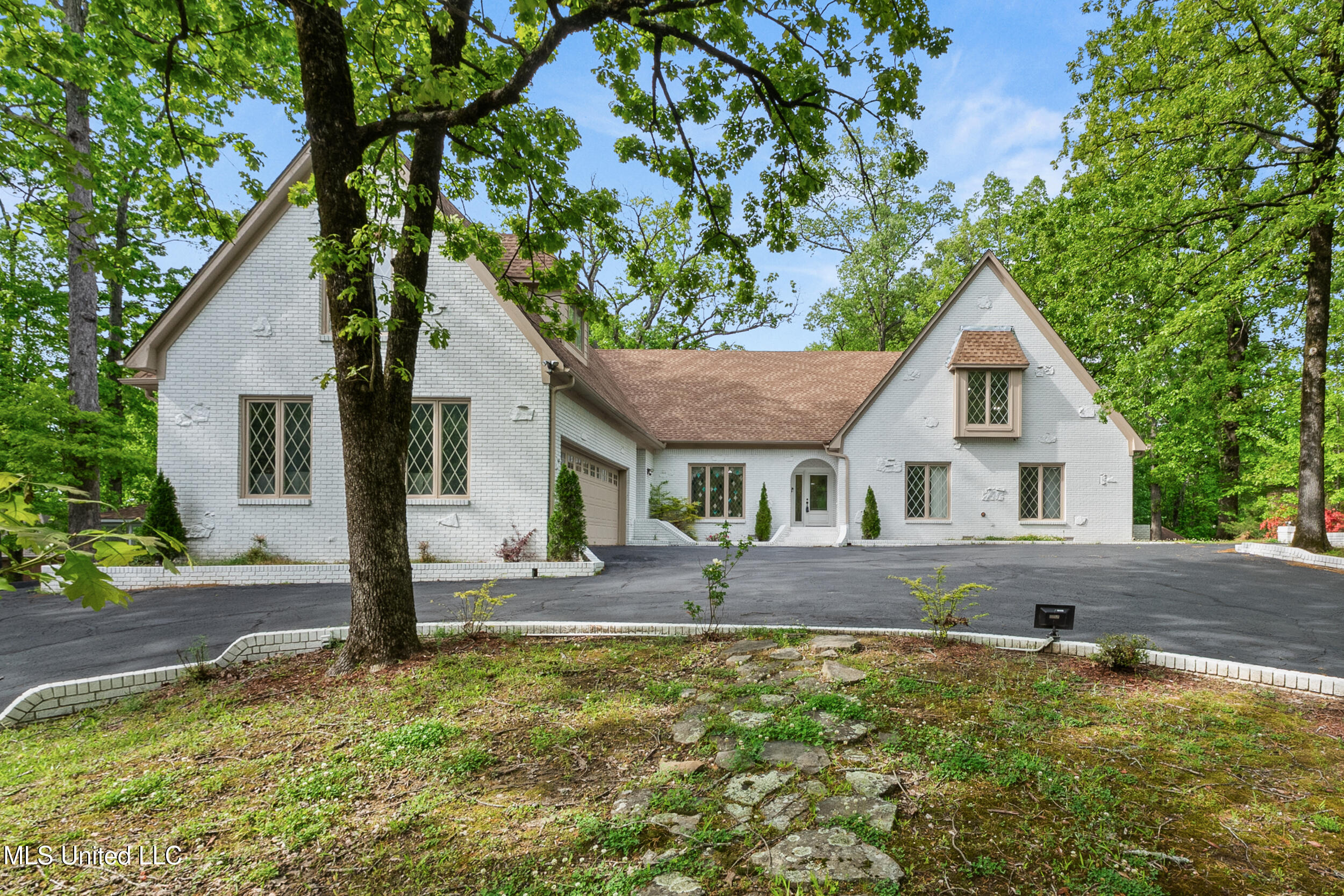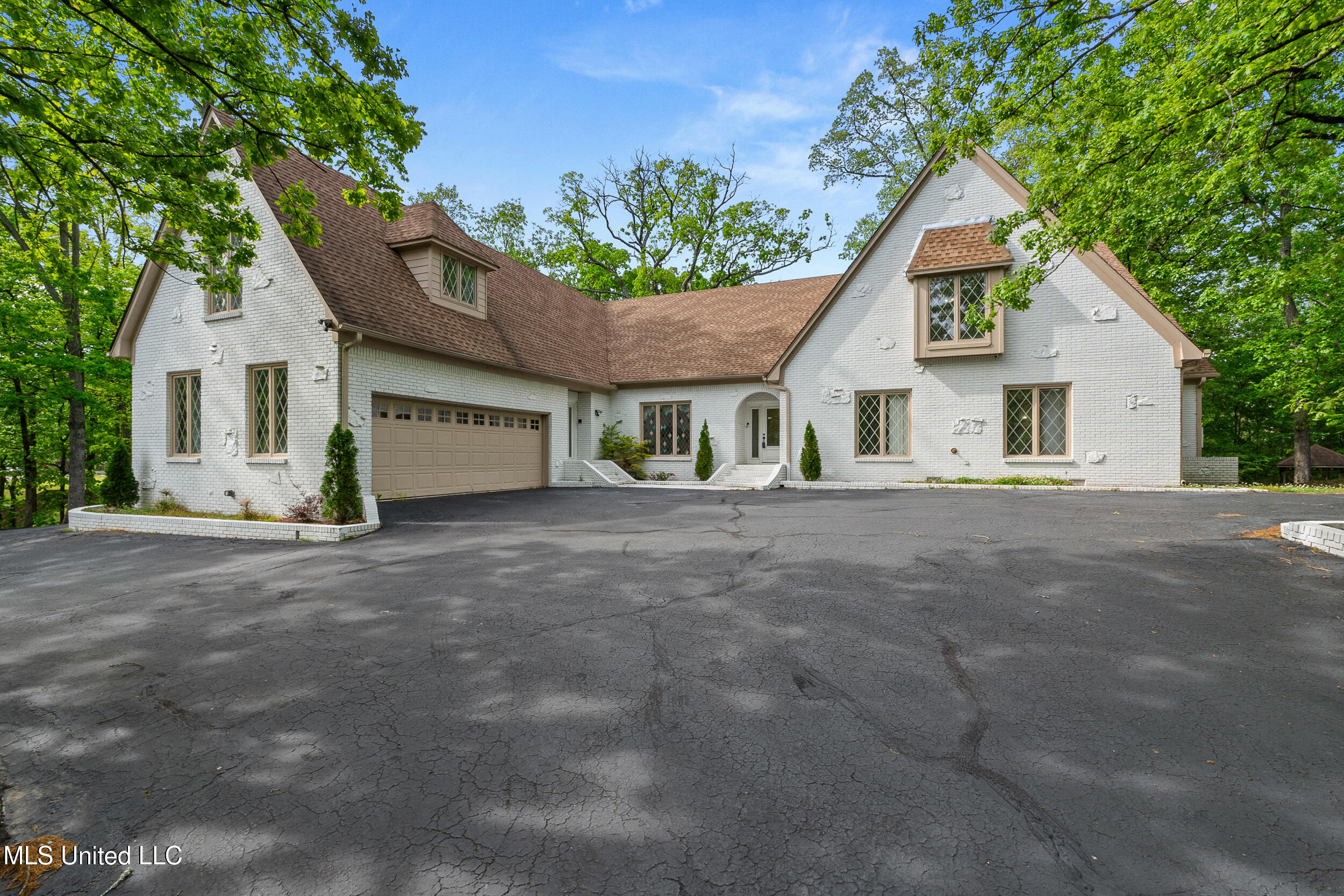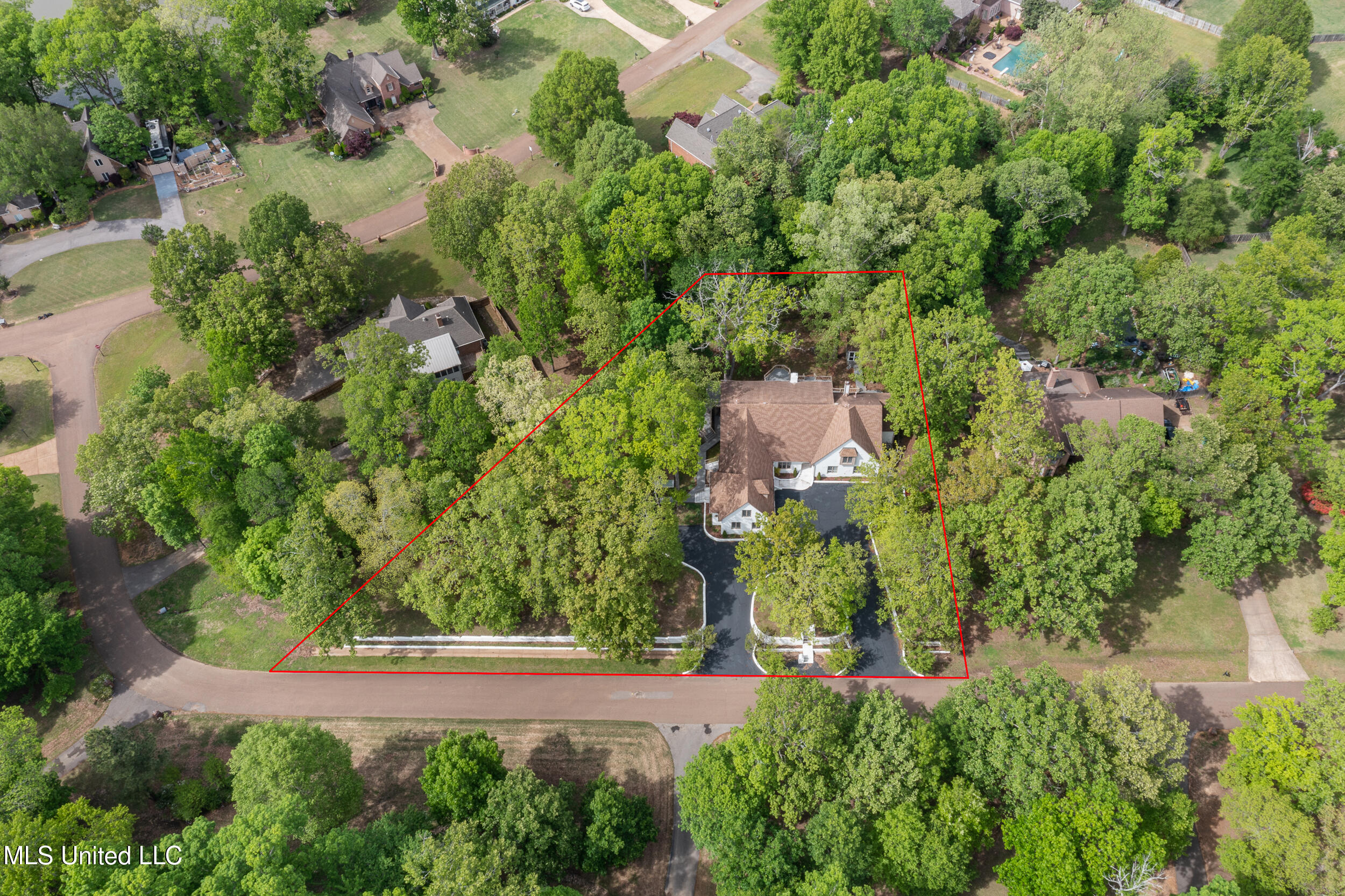


1590 Epping Forest Drive, Southaven, MS 38671
$669,900
5
Beds
5
Baths
6,273
Sq Ft
Single Family
Active
Listed by
Jordan Ray
eXp Realty
855-647-7397
Last updated:
May 6, 2025, 12:06 AM
MLS#
4111215
Source:
MS UNITED
About This Home
Home Facts
Single Family
5 Baths
5 Bedrooms
Built in 1990
Price Summary
669,900
$106 per Sq. Ft.
MLS #:
4111215
Last Updated:
May 6, 2025, 12:06 AM
Added:
12 day(s) ago
Rooms & Interior
Bedrooms
Total Bedrooms:
5
Bathrooms
Total Bathrooms:
5
Full Bathrooms:
5
Interior
Living Area:
6,273 Sq. Ft.
Structure
Structure
Architectural Style:
Tudor/French Normandy
Building Area:
6,273 Sq. Ft.
Year Built:
1990
Lot
Lot Size (Sq. Ft):
45,738
Finances & Disclosures
Price:
$669,900
Price per Sq. Ft:
$106 per Sq. Ft.
Contact an Agent
Yes, I would like more information from Coldwell Banker. Please use and/or share my information with a Coldwell Banker agent to contact me about my real estate needs.
By clicking Contact I agree a Coldwell Banker Agent may contact me by phone or text message including by automated means and prerecorded messages about real estate services, and that I can access real estate services without providing my phone number. I acknowledge that I have read and agree to the Terms of Use and Privacy Notice.
Contact an Agent
Yes, I would like more information from Coldwell Banker. Please use and/or share my information with a Coldwell Banker agent to contact me about my real estate needs.
By clicking Contact I agree a Coldwell Banker Agent may contact me by phone or text message including by automated means and prerecorded messages about real estate services, and that I can access real estate services without providing my phone number. I acknowledge that I have read and agree to the Terms of Use and Privacy Notice.