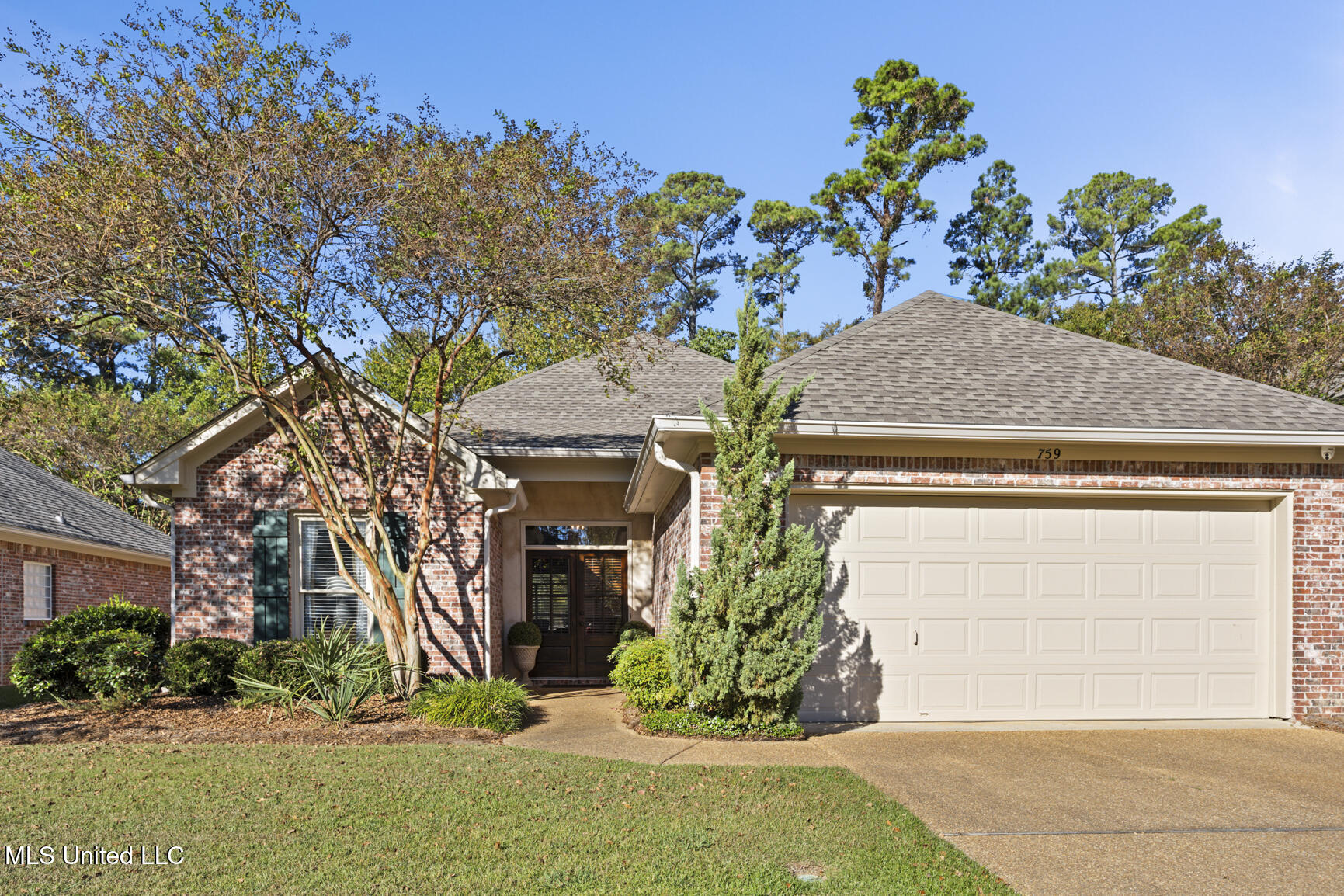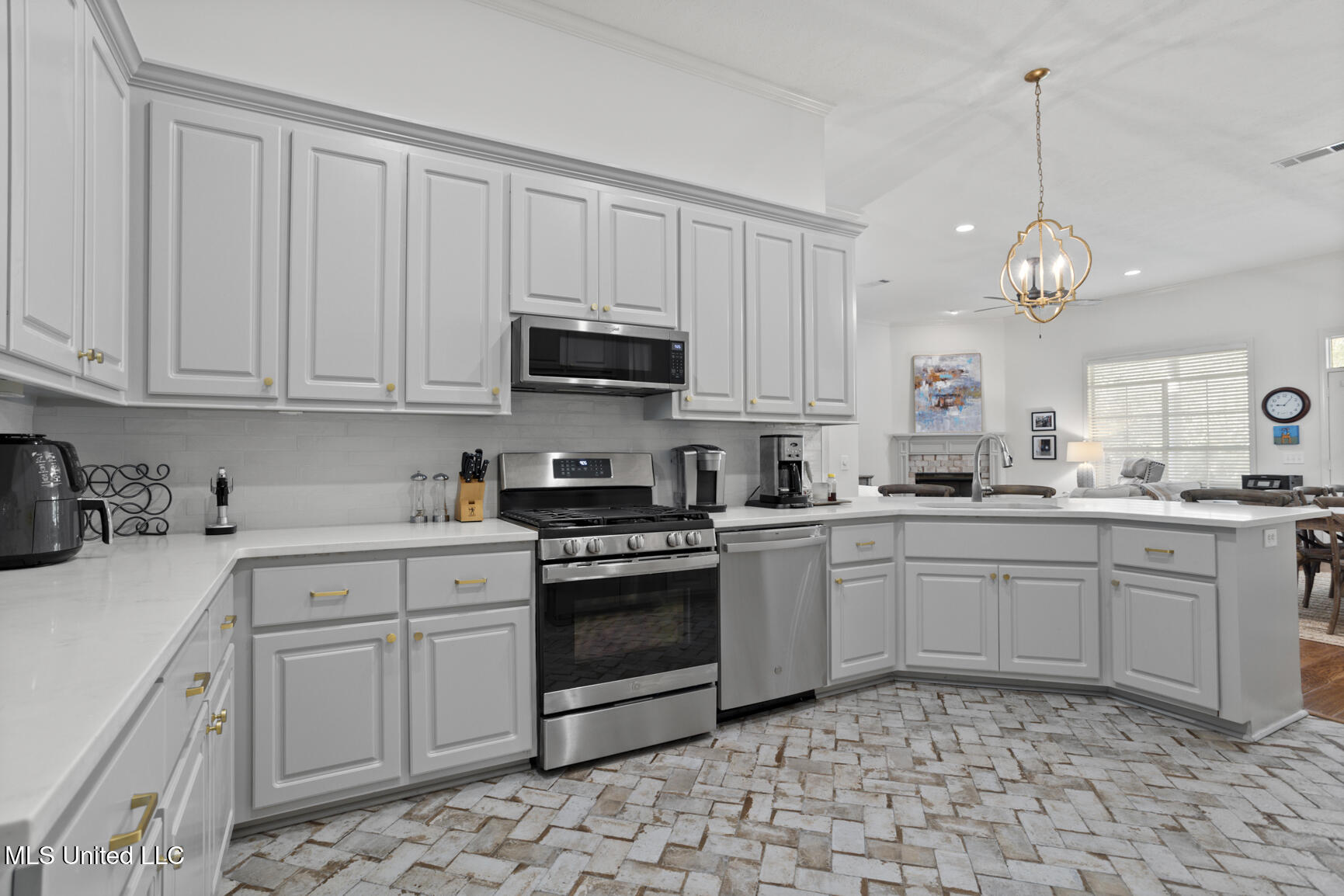


759 Versailles Drive, Ridgeland, MS 39157
Pending
Listed by
Emily A Clayton
Exit New Door Realty
601-488-3948
Last updated:
October 25, 2025, 08:13 AM
MLS#
4129080
Source:
MS UNITED
About This Home
Home Facts
Single Family
2 Baths
3 Bedrooms
Built in 2002
Price Summary
350,000
$187 per Sq. Ft.
MLS #:
4129080
Last Updated:
October 25, 2025, 08:13 AM
Added:
21 day(s) ago
Rooms & Interior
Bedrooms
Total Bedrooms:
3
Bathrooms
Total Bathrooms:
2
Full Bathrooms:
2
Interior
Living Area:
1,871 Sq. Ft.
Structure
Structure
Architectural Style:
French Acadian
Building Area:
1,871 Sq. Ft.
Year Built:
2002
Lot
Lot Size (Sq. Ft):
7,840
Finances & Disclosures
Price:
$350,000
Price per Sq. Ft:
$187 per Sq. Ft.
Contact an Agent
Yes, I would like more information from Coldwell Banker. Please use and/or share my information with a Coldwell Banker agent to contact me about my real estate needs.
By clicking Contact I agree a Coldwell Banker Agent may contact me by phone or text message including by automated means and prerecorded messages about real estate services, and that I can access real estate services without providing my phone number. I acknowledge that I have read and agree to the Terms of Use and Privacy Notice.
Contact an Agent
Yes, I would like more information from Coldwell Banker. Please use and/or share my information with a Coldwell Banker agent to contact me about my real estate needs.
By clicking Contact I agree a Coldwell Banker Agent may contact me by phone or text message including by automated means and prerecorded messages about real estate services, and that I can access real estate services without providing my phone number. I acknowledge that I have read and agree to the Terms of Use and Privacy Notice.