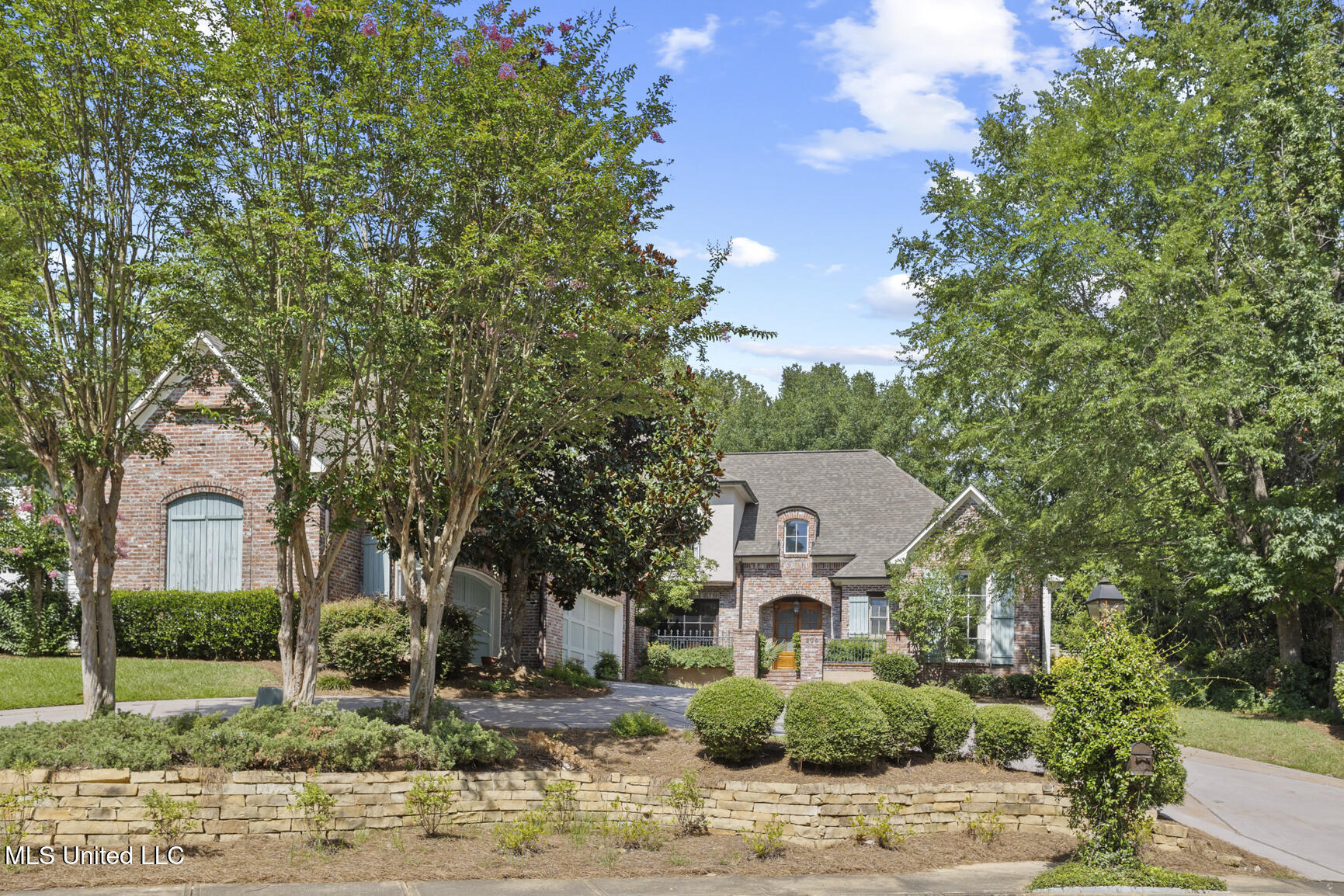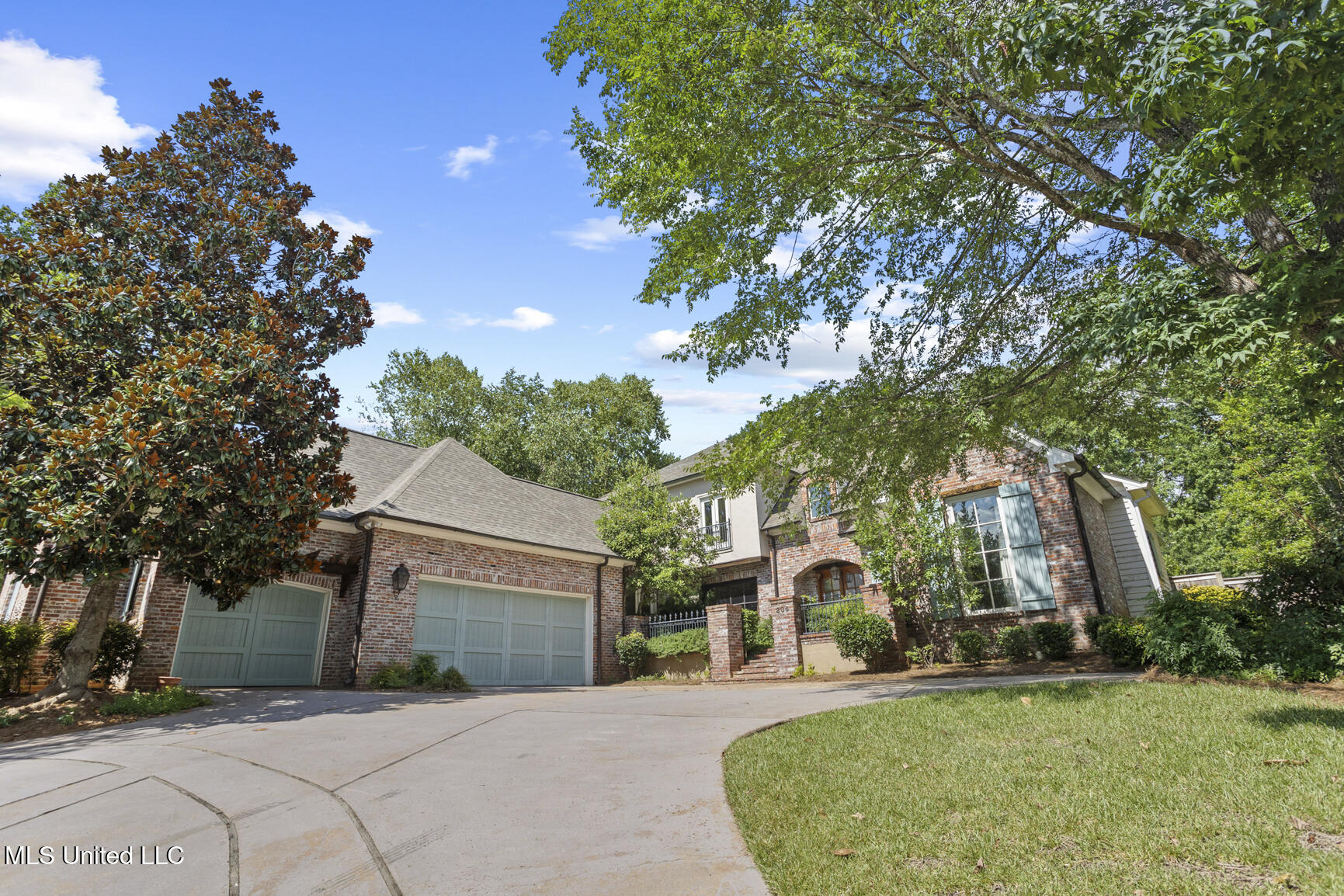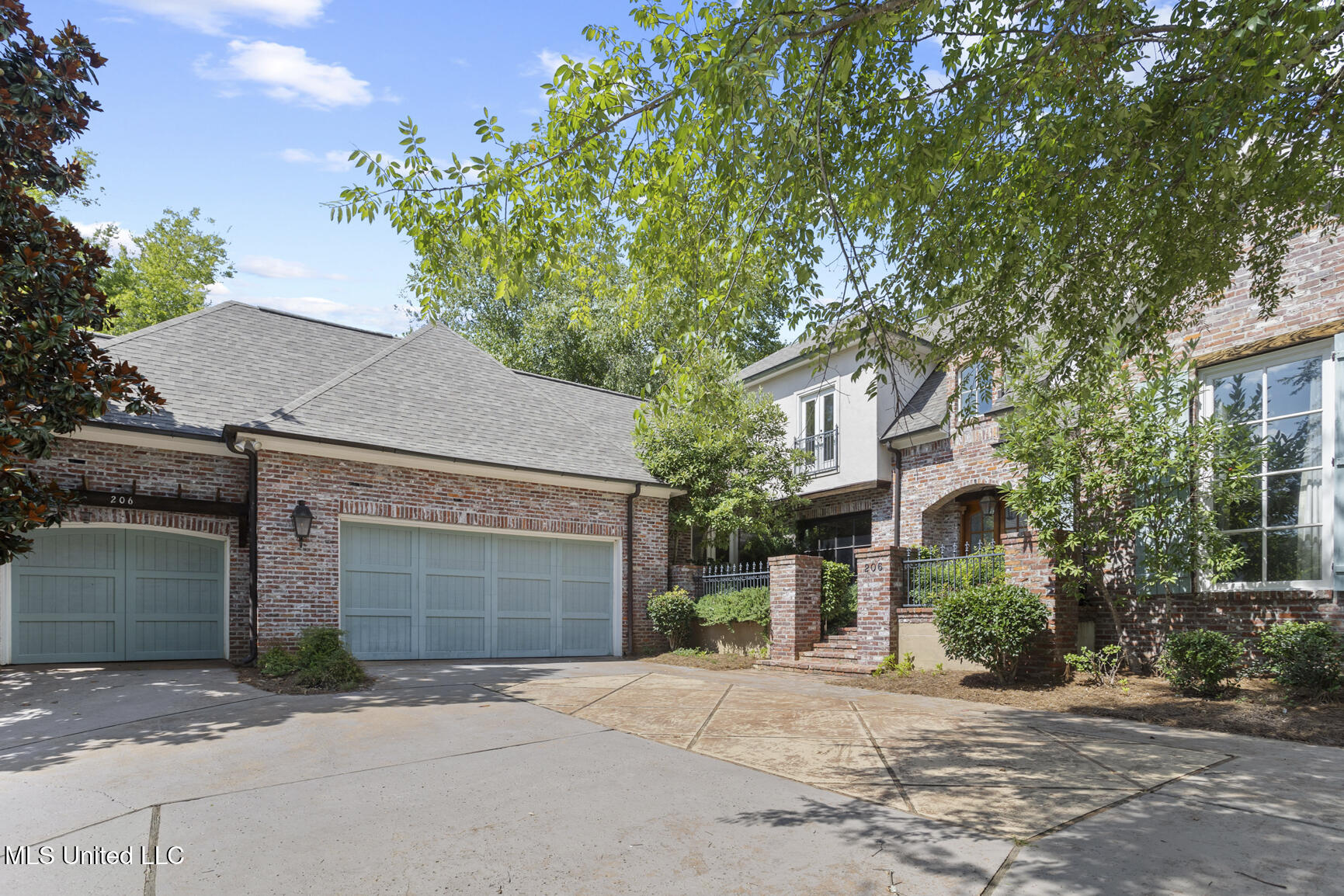


Listed by
Julie Bishop
Crye-Leike
601-853-3995
Last updated:
August 11, 2025, 03:11 PM
MLS#
4120238
Source:
MS UNITED
About This Home
Home Facts
Single Family
4 Baths
5 Bedrooms
Built in 2002
Price Summary
899,000
$182 per Sq. Ft.
MLS #:
4120238
Last Updated:
August 11, 2025, 03:11 PM
Added:
22 day(s) ago
Rooms & Interior
Bedrooms
Total Bedrooms:
5
Bathrooms
Total Bathrooms:
4
Full Bathrooms:
4
Interior
Living Area:
4,936 Sq. Ft.
Structure
Structure
Architectural Style:
French Acadian
Building Area:
4,936 Sq. Ft.
Year Built:
2002
Lot
Lot Size (Sq. Ft):
21,780
Finances & Disclosures
Price:
$899,000
Price per Sq. Ft:
$182 per Sq. Ft.
Contact an Agent
Yes, I would like more information from Coldwell Banker. Please use and/or share my information with a Coldwell Banker agent to contact me about my real estate needs.
By clicking Contact I agree a Coldwell Banker Agent may contact me by phone or text message including by automated means and prerecorded messages about real estate services, and that I can access real estate services without providing my phone number. I acknowledge that I have read and agree to the Terms of Use and Privacy Notice.
Contact an Agent
Yes, I would like more information from Coldwell Banker. Please use and/or share my information with a Coldwell Banker agent to contact me about my real estate needs.
By clicking Contact I agree a Coldwell Banker Agent may contact me by phone or text message including by automated means and prerecorded messages about real estate services, and that I can access real estate services without providing my phone number. I acknowledge that I have read and agree to the Terms of Use and Privacy Notice.