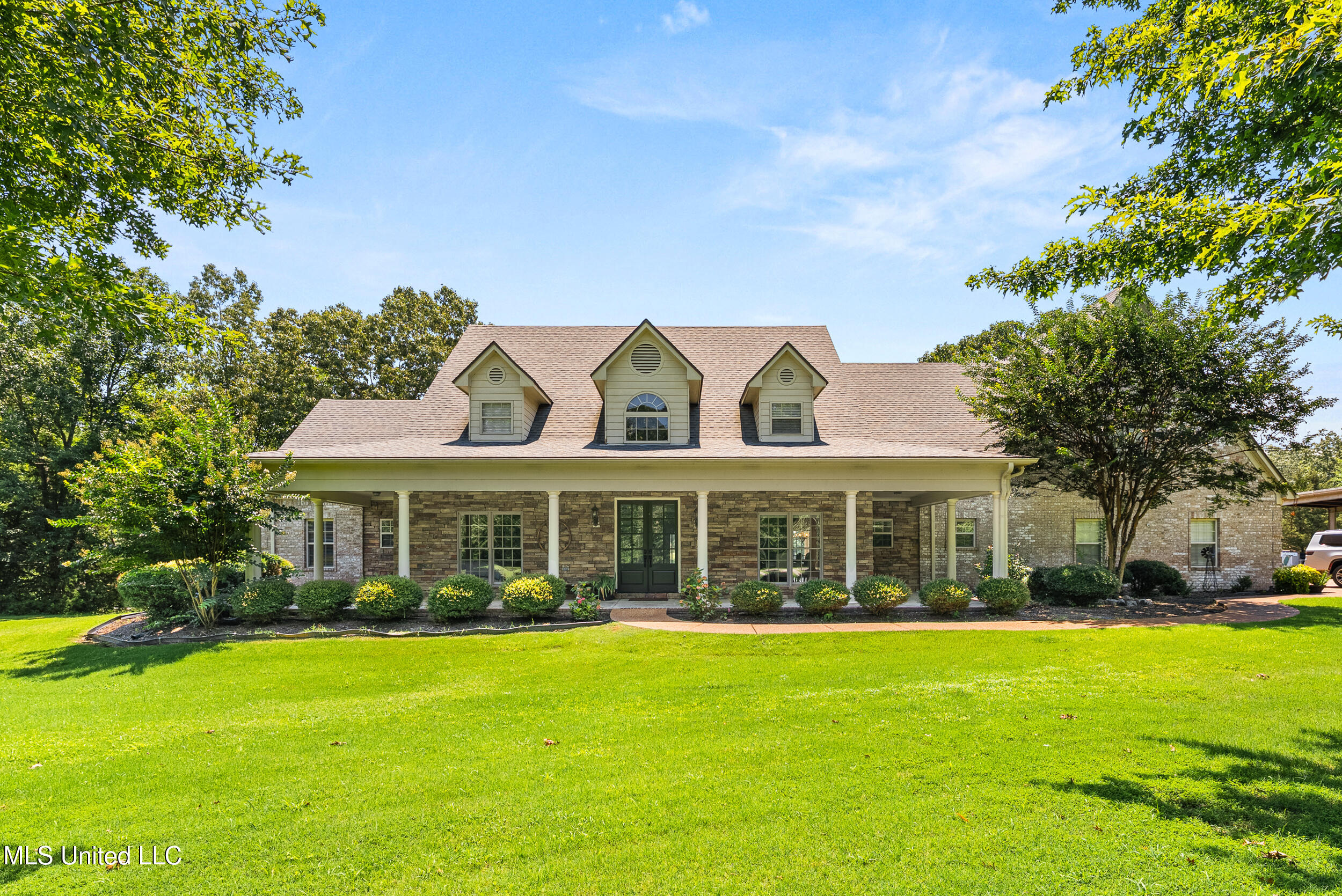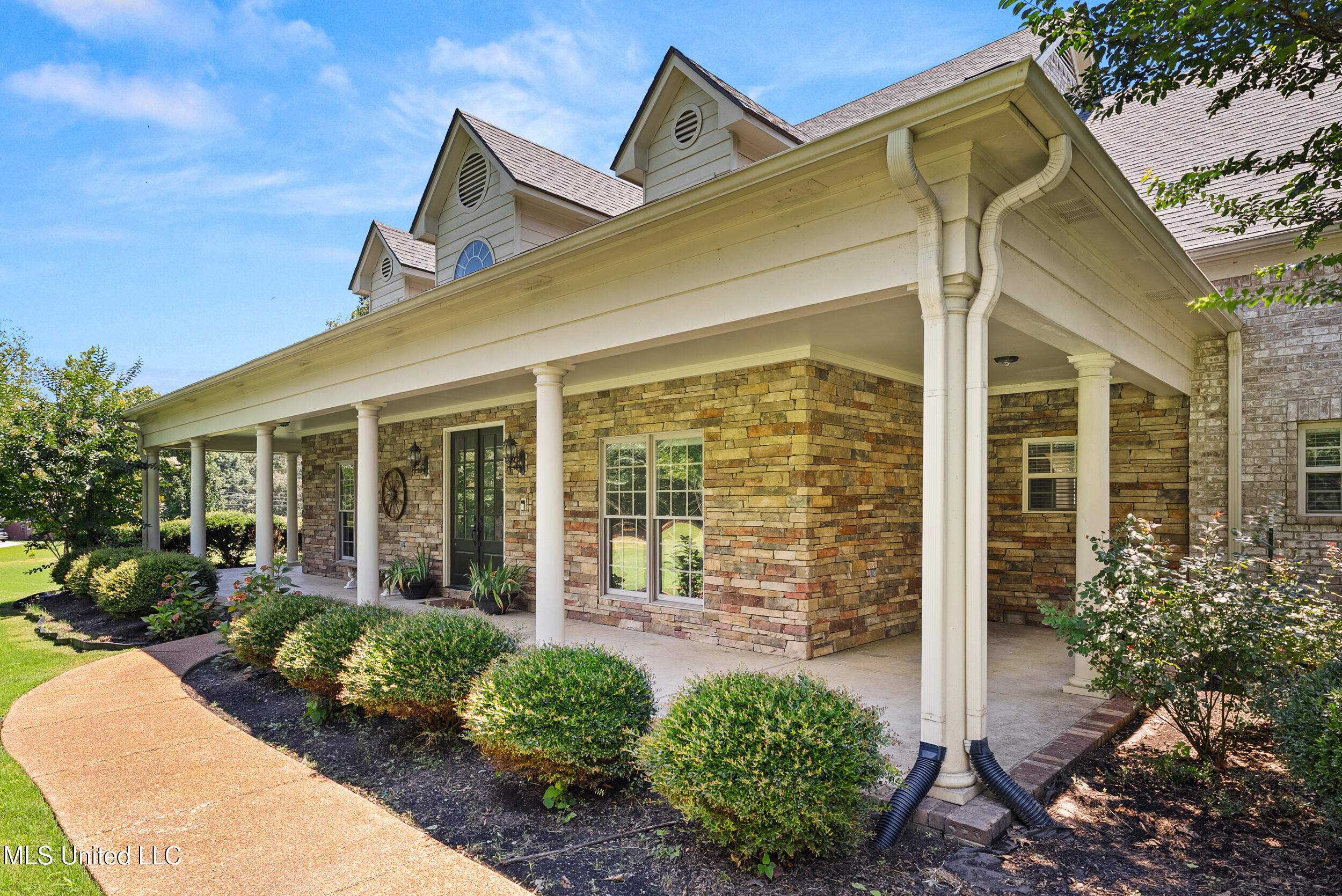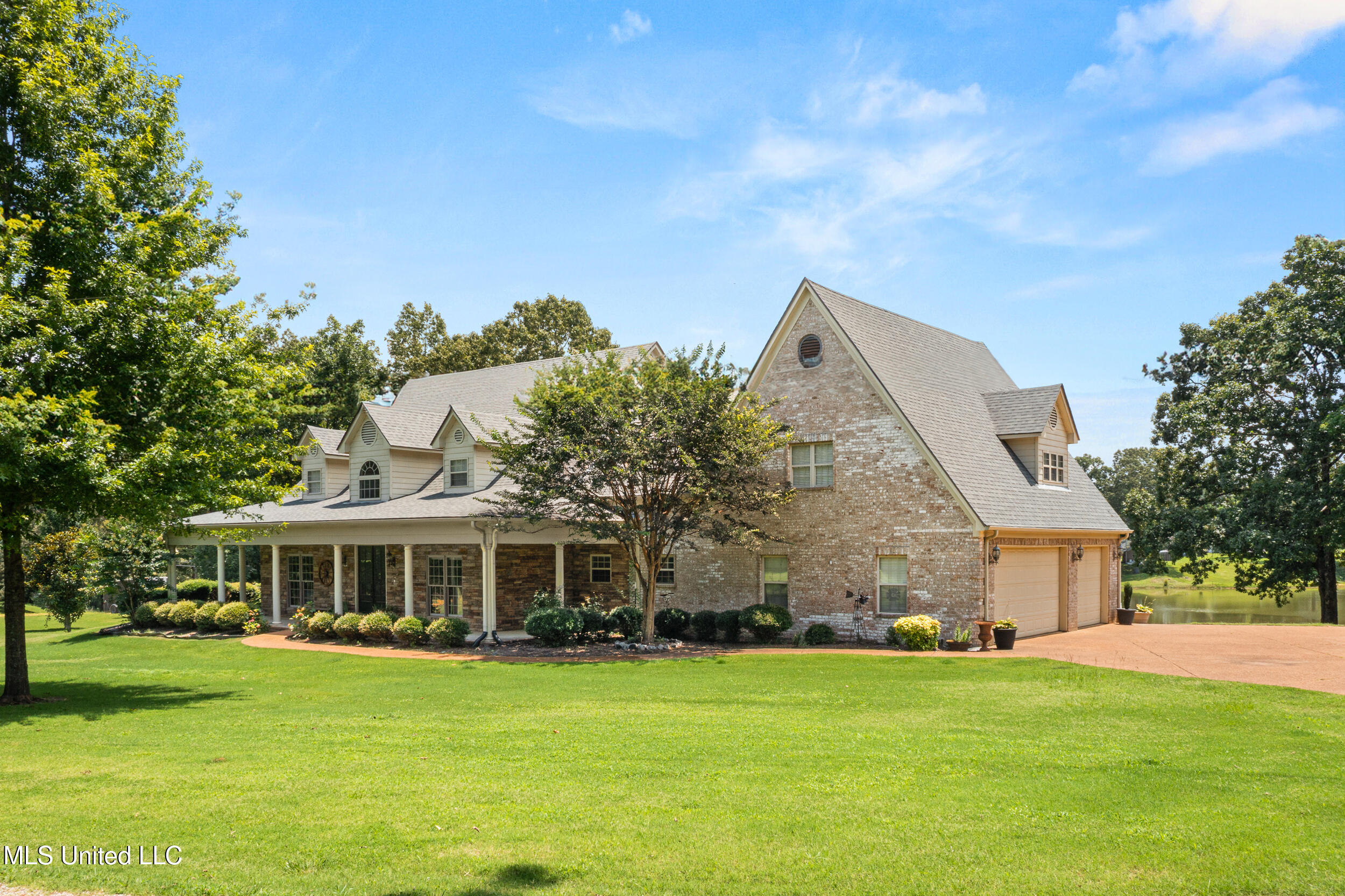


445 Carey Chapel Road, Red Banks, MS 38661
Active
Listed by
Kimberly Starnes
RE/MAX Realty Group
662-403-4200
Last updated:
October 8, 2025, 05:54 PM
MLS#
4117812
Source:
MS UNITED
About This Home
Home Facts
Single Family
5 Baths
5 Bedrooms
Built in 2005
Price Summary
699,999
$151 per Sq. Ft.
MLS #:
4117812
Last Updated:
October 8, 2025, 05:54 PM
Added:
3 month(s) ago
Rooms & Interior
Bedrooms
Total Bedrooms:
5
Bathrooms
Total Bathrooms:
5
Full Bathrooms:
3
Interior
Living Area:
4,623 Sq. Ft.
Structure
Structure
Architectural Style:
Farmhouse
Building Area:
4,623 Sq. Ft.
Year Built:
2005
Lot
Lot Size (Sq. Ft):
162,478
Finances & Disclosures
Price:
$699,999
Price per Sq. Ft:
$151 per Sq. Ft.
Contact an Agent
Yes, I would like more information from Coldwell Banker. Please use and/or share my information with a Coldwell Banker agent to contact me about my real estate needs.
By clicking Contact I agree a Coldwell Banker Agent may contact me by phone or text message including by automated means and prerecorded messages about real estate services, and that I can access real estate services without providing my phone number. I acknowledge that I have read and agree to the Terms of Use and Privacy Notice.
Contact an Agent
Yes, I would like more information from Coldwell Banker. Please use and/or share my information with a Coldwell Banker agent to contact me about my real estate needs.
By clicking Contact I agree a Coldwell Banker Agent may contact me by phone or text message including by automated means and prerecorded messages about real estate services, and that I can access real estate services without providing my phone number. I acknowledge that I have read and agree to the Terms of Use and Privacy Notice.