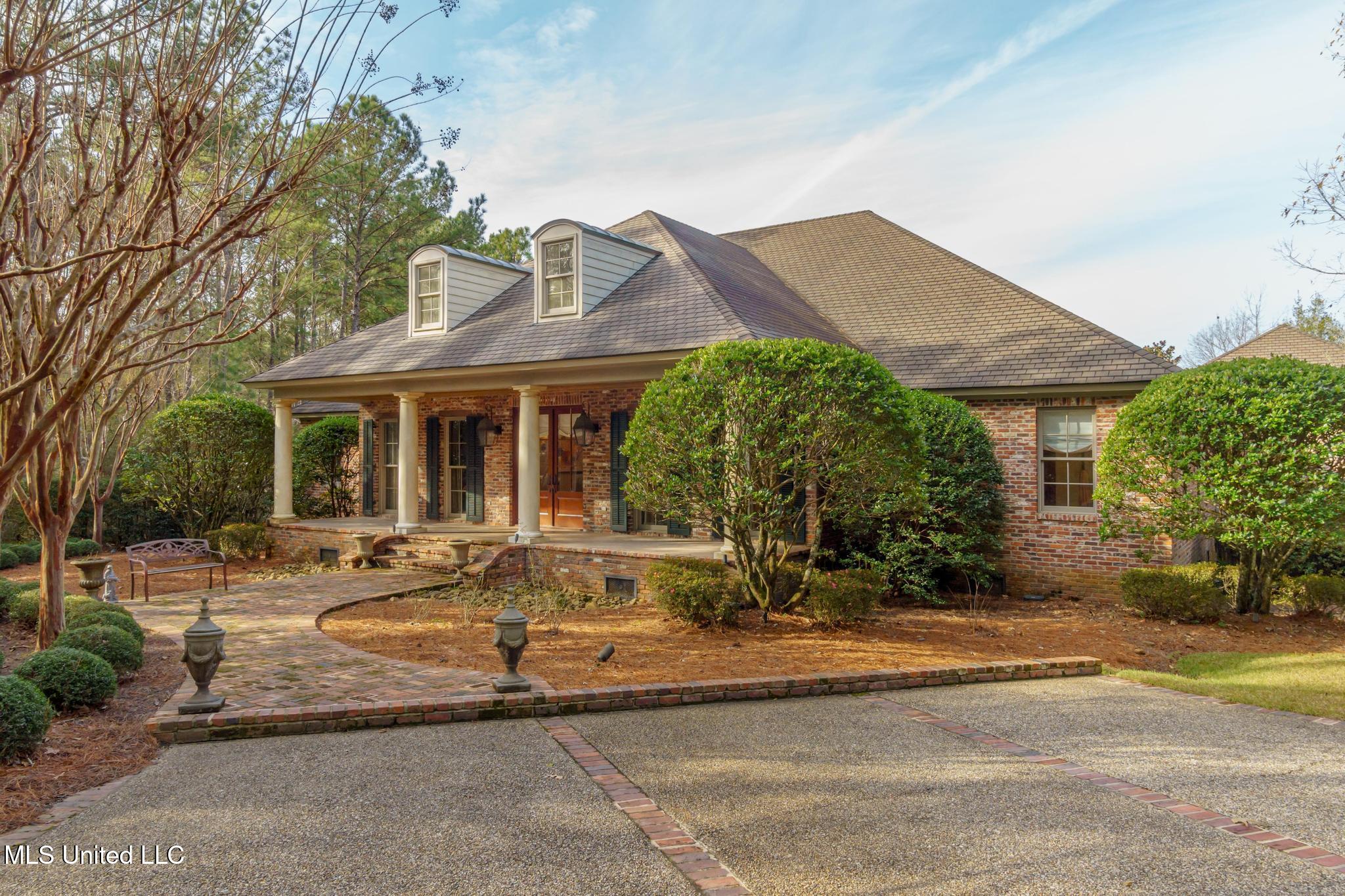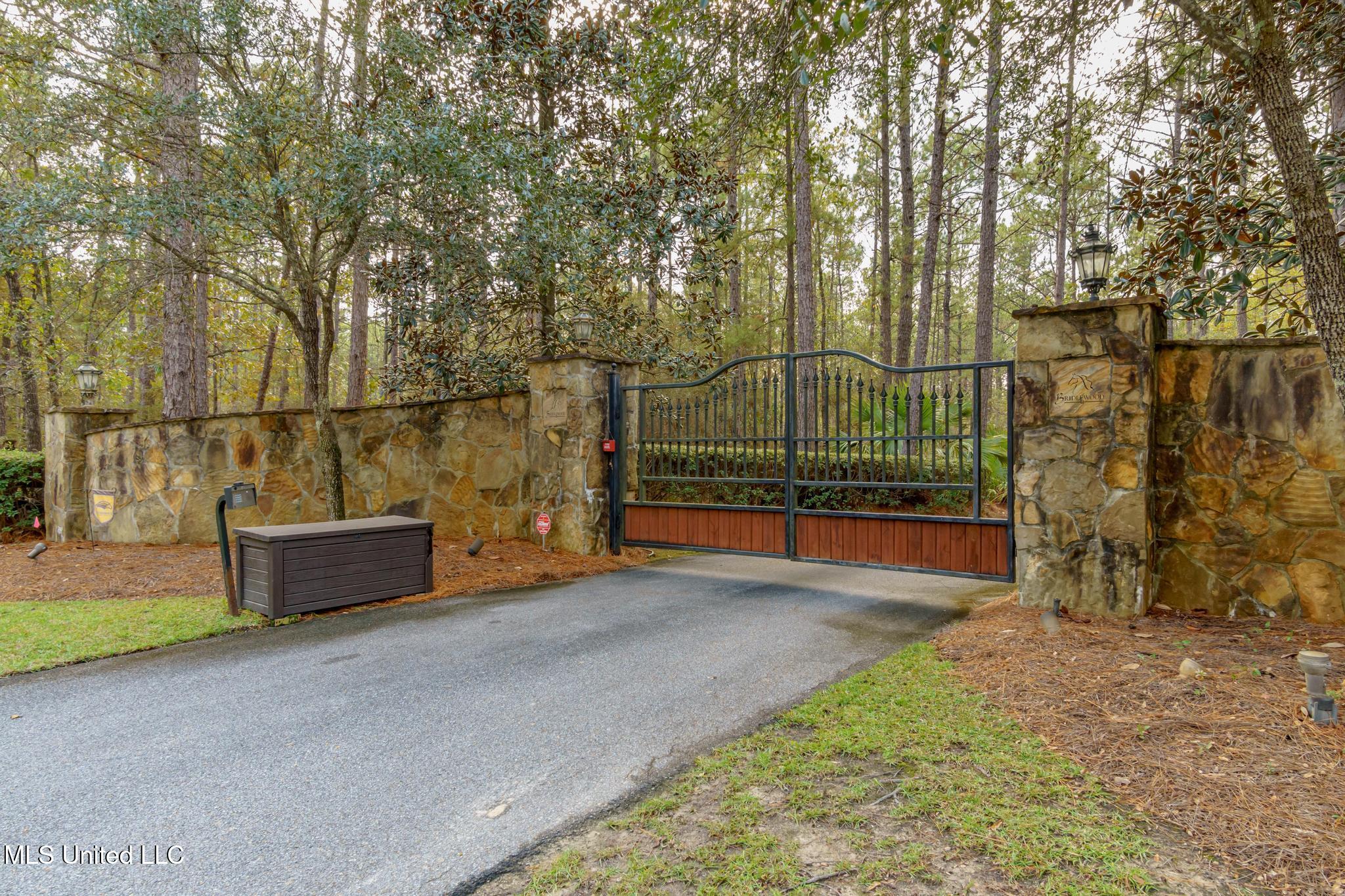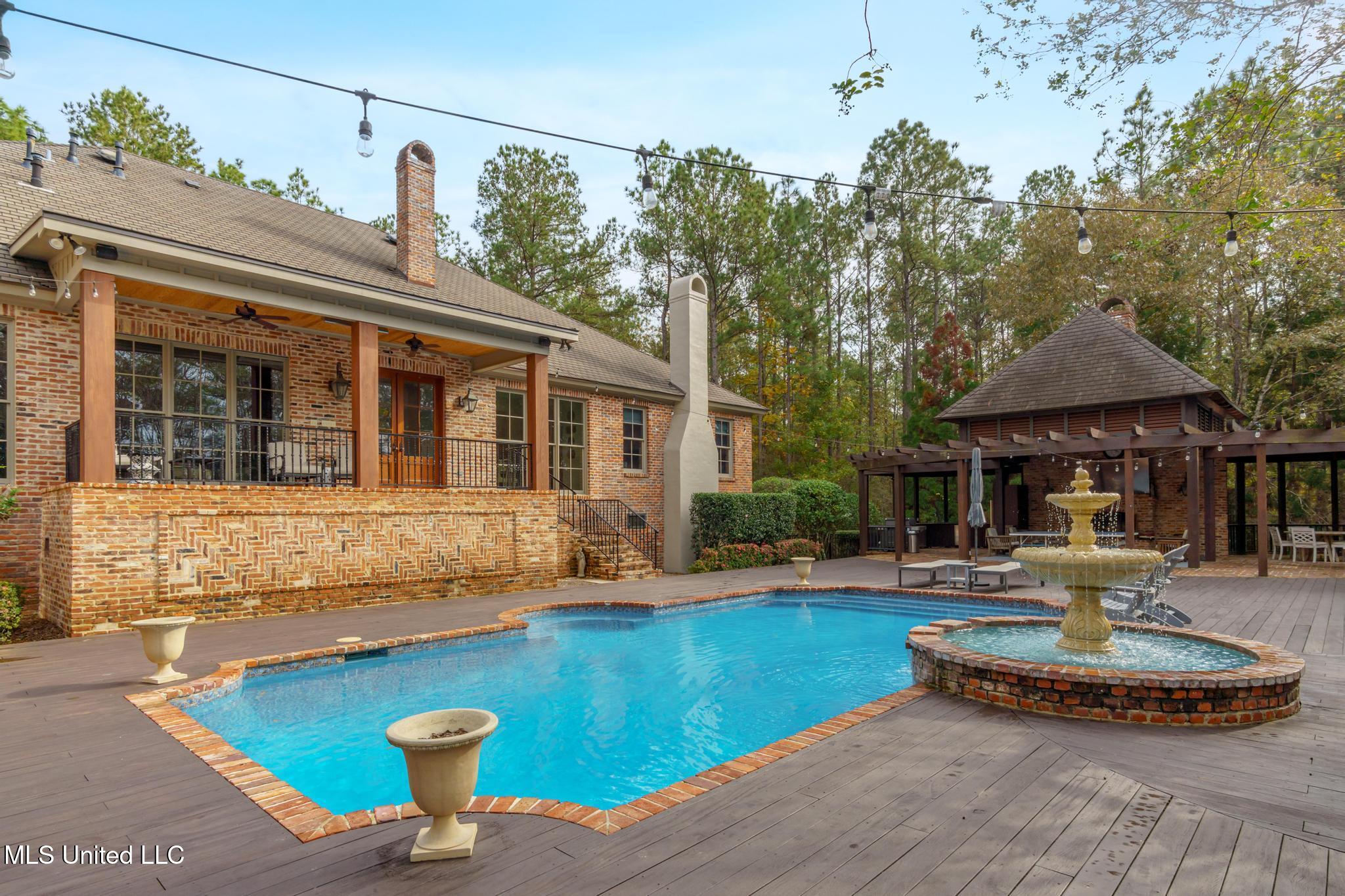635 Slade Road, Purvis, MS 39475
$1,649,000
5
Beds
5
Baths
6,275
Sq Ft
Single Family
Active
Listed by
Charles M Dawe
Keller Williams
601-819-0399
Last updated:
July 26, 2025, 03:03 PM
MLS#
4119459
Source:
MS UNITED
About This Home
Home Facts
Single Family
5 Baths
5 Bedrooms
Built in 2004
Price Summary
1,649,000
$262 per Sq. Ft.
MLS #:
4119459
Last Updated:
July 26, 2025, 03:03 PM
Added:
20 day(s) ago
Rooms & Interior
Bedrooms
Total Bedrooms:
5
Bathrooms
Total Bathrooms:
5
Full Bathrooms:
5
Interior
Living Area:
6,275 Sq. Ft.
Structure
Structure
Building Area:
6,275 Sq. Ft.
Year Built:
2004
Lot
Lot Size (Sq. Ft):
407,286
Finances & Disclosures
Price:
$1,649,000
Price per Sq. Ft:
$262 per Sq. Ft.
Contact an Agent
Yes, I would like more information from Coldwell Banker. Please use and/or share my information with a Coldwell Banker agent to contact me about my real estate needs.
By clicking Contact I agree a Coldwell Banker Agent may contact me by phone or text message including by automated means and prerecorded messages about real estate services, and that I can access real estate services without providing my phone number. I acknowledge that I have read and agree to the Terms of Use and Privacy Notice.
Contact an Agent
Yes, I would like more information from Coldwell Banker. Please use and/or share my information with a Coldwell Banker agent to contact me about my real estate needs.
By clicking Contact I agree a Coldwell Banker Agent may contact me by phone or text message including by automated means and prerecorded messages about real estate services, and that I can access real estate services without providing my phone number. I acknowledge that I have read and agree to the Terms of Use and Privacy Notice.


