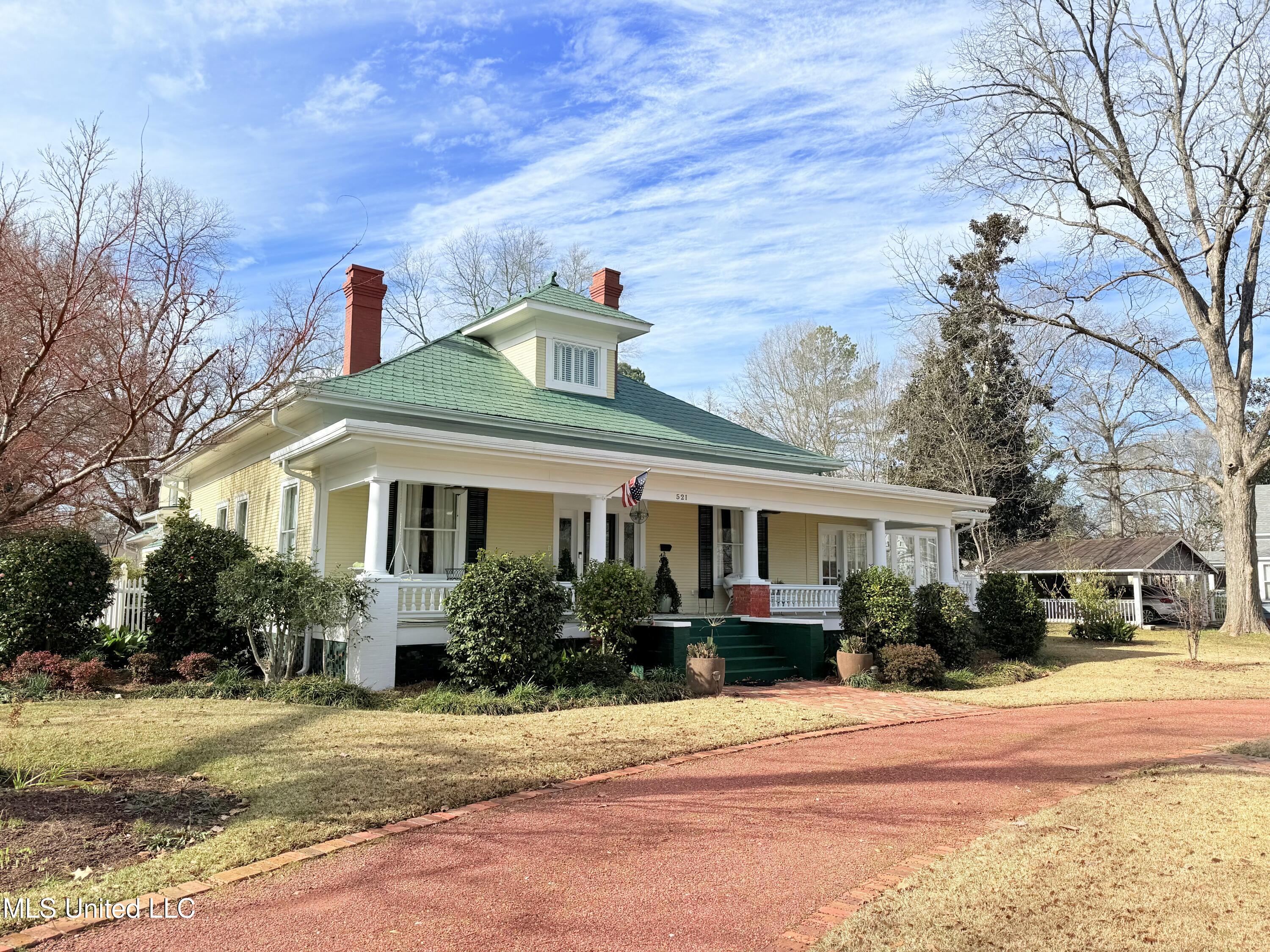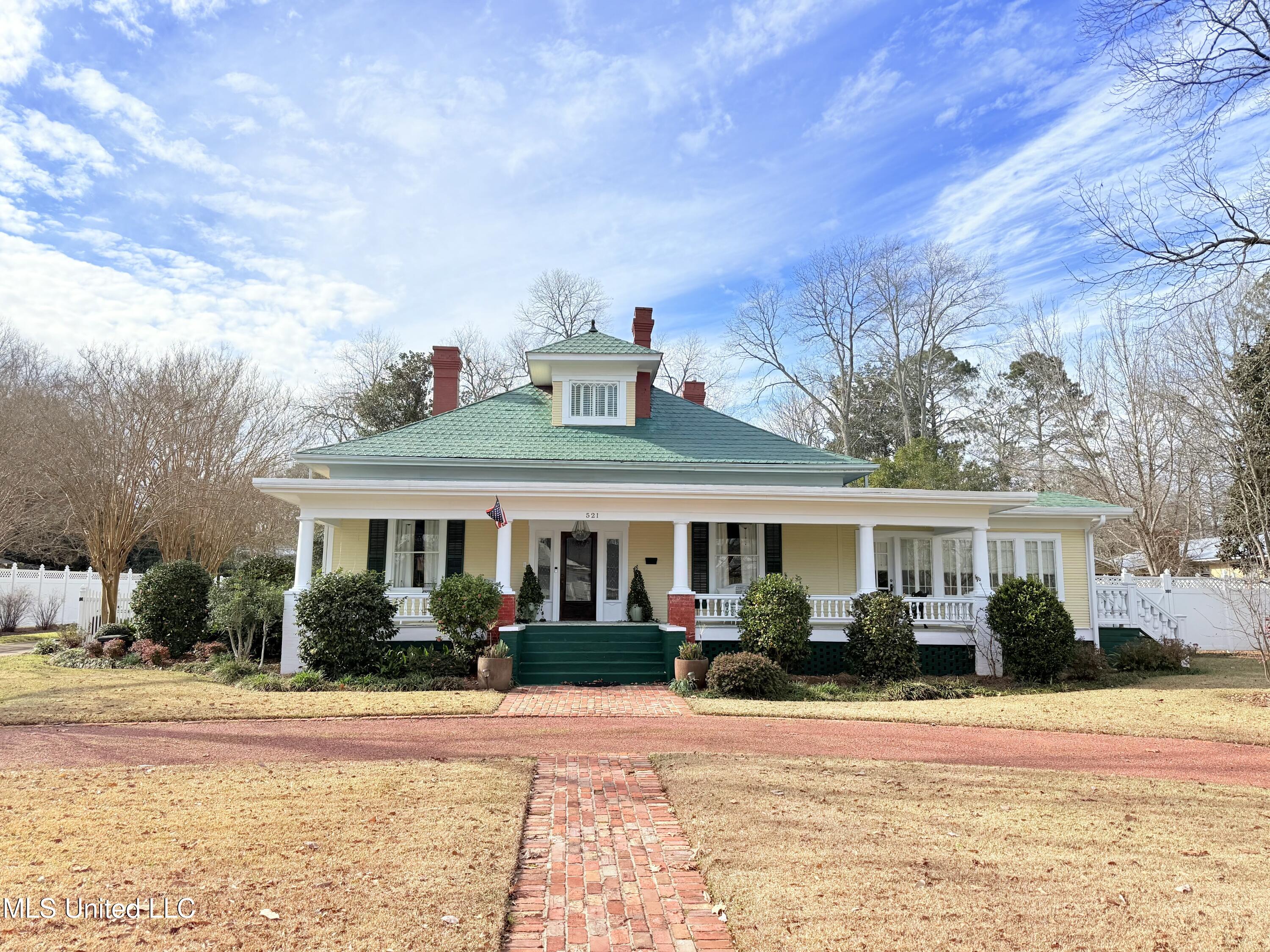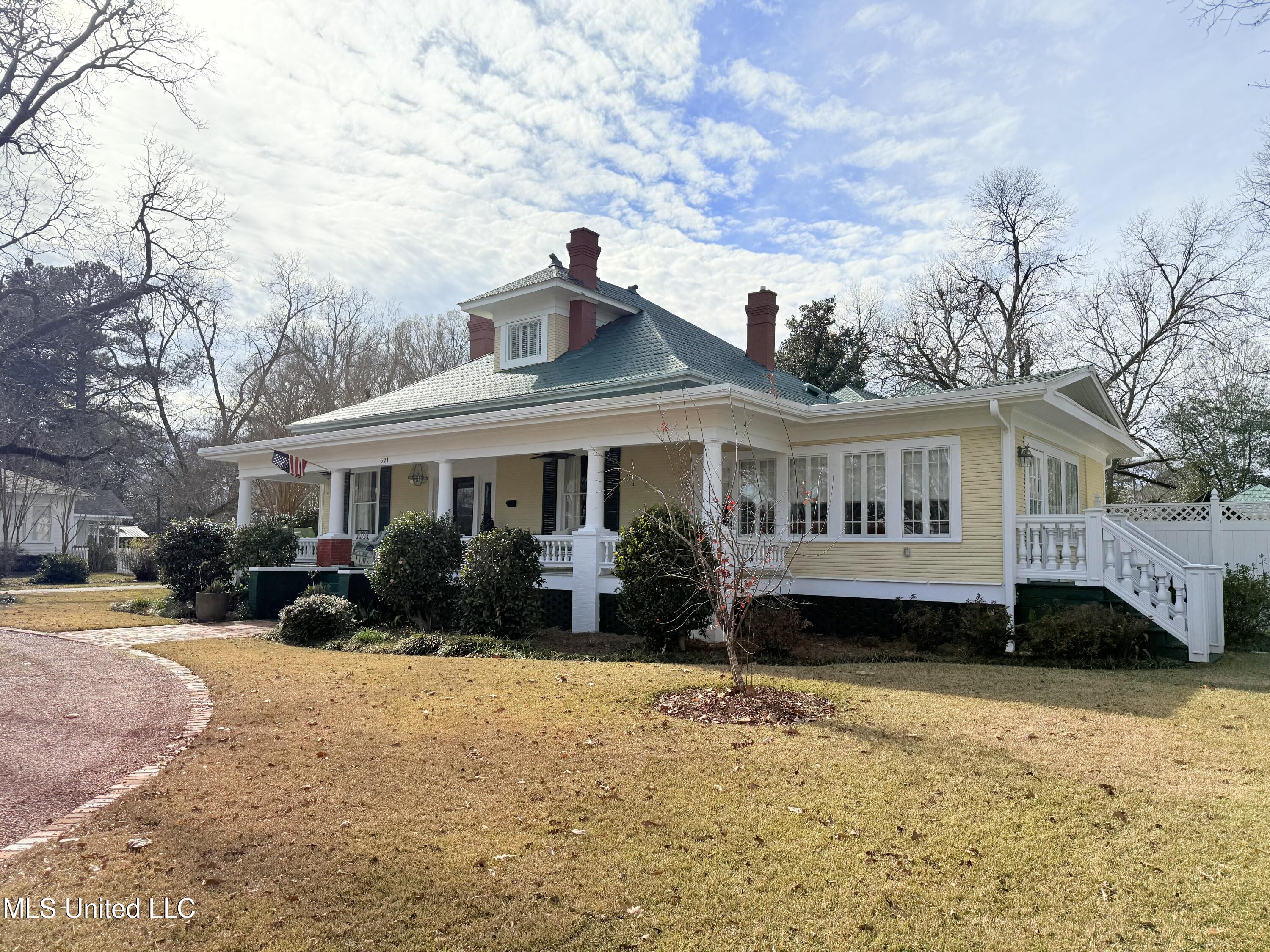


521 Holland Avenue Avenue, Philadelphia, MS 39350
$850,000
6
Beds
4
Baths
3,542
Sq Ft
Single Family
Active
Listed by
Avery Duncan
Latitude Realty, LLC.
601-401-8105
Last updated:
April 16, 2025, 02:45 PM
MLS#
4100651
Source:
MS UNITED
About This Home
Home Facts
Single Family
4 Baths
6 Bedrooms
Built in 1904
Price Summary
850,000
$239 per Sq. Ft.
MLS #:
4100651
Last Updated:
April 16, 2025, 02:45 PM
Added:
3 month(s) ago
Rooms & Interior
Bedrooms
Total Bedrooms:
6
Bathrooms
Total Bathrooms:
4
Full Bathrooms:
4
Interior
Living Area:
3,542 Sq. Ft.
Structure
Structure
Architectural Style:
Traditional
Building Area:
3,542 Sq. Ft.
Year Built:
1904
Lot
Lot Size (Sq. Ft):
26,136
Finances & Disclosures
Price:
$850,000
Price per Sq. Ft:
$239 per Sq. Ft.
Contact an Agent
Yes, I would like more information from Coldwell Banker. Please use and/or share my information with a Coldwell Banker agent to contact me about my real estate needs.
By clicking Contact I agree a Coldwell Banker Agent may contact me by phone or text message including by automated means and prerecorded messages about real estate services, and that I can access real estate services without providing my phone number. I acknowledge that I have read and agree to the Terms of Use and Privacy Notice.
Contact an Agent
Yes, I would like more information from Coldwell Banker. Please use and/or share my information with a Coldwell Banker agent to contact me about my real estate needs.
By clicking Contact I agree a Coldwell Banker Agent may contact me by phone or text message including by automated means and prerecorded messages about real estate services, and that I can access real estate services without providing my phone number. I acknowledge that I have read and agree to the Terms of Use and Privacy Notice.