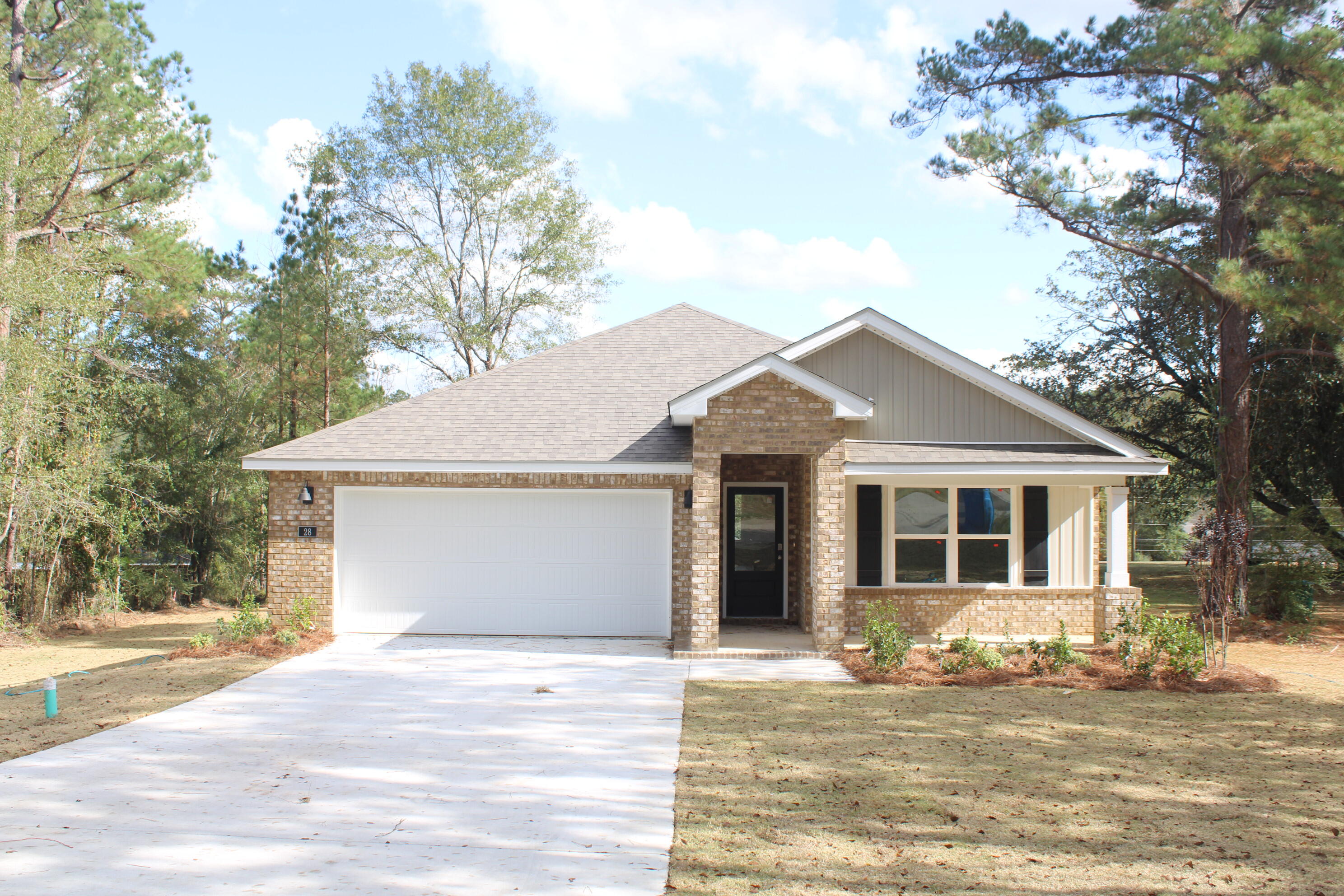Local Realty Service Provided By: Coldwell Banker Don Nace, Inc., Realtors

28 Yorktown Point, Petal, MS 39465
$288,520
Last List Price
4
Beds
2
Baths
1,791
Sq Ft
Single Family
Sold
Listed by
Jeff Mckelroy
D.R. Horton
601-401-6754
MLS#
138556
Source:
MS HAAR
Sorry, we are unable to map this address
About This Home
Home Facts
Single Family
2 Baths
4 Bedrooms
Built in 2024
Price Summary
288,520
$161 per Sq. Ft.
MLS #:
138556
Sold:
June 10, 2025
Rooms & Interior
Bedrooms
Total Bedrooms:
4
Bathrooms
Total Bathrooms:
2
Full Bathrooms:
2
Interior
Living Area:
1,791 Sq. Ft.
Structure
Structure
Building Area:
1,791 Sq. Ft.
Year Built:
2024
Finances & Disclosures
Price:
$288,520
Price per Sq. Ft:
$161 per Sq. Ft.
Source:MS HAAR
The information being provided by Hattiesburg Area Association Of REALTORS® Mls is for the consumer’s personal, non-commercial use and may not be used for any purpose other than to identify prospective properties consumers may be interested in purchasing. The information is deemed reliable but not guaranteed and should therefore be independently verified. © 2025 Hattiesburg Area Association Of REALTORS® Mls All rights reserved.