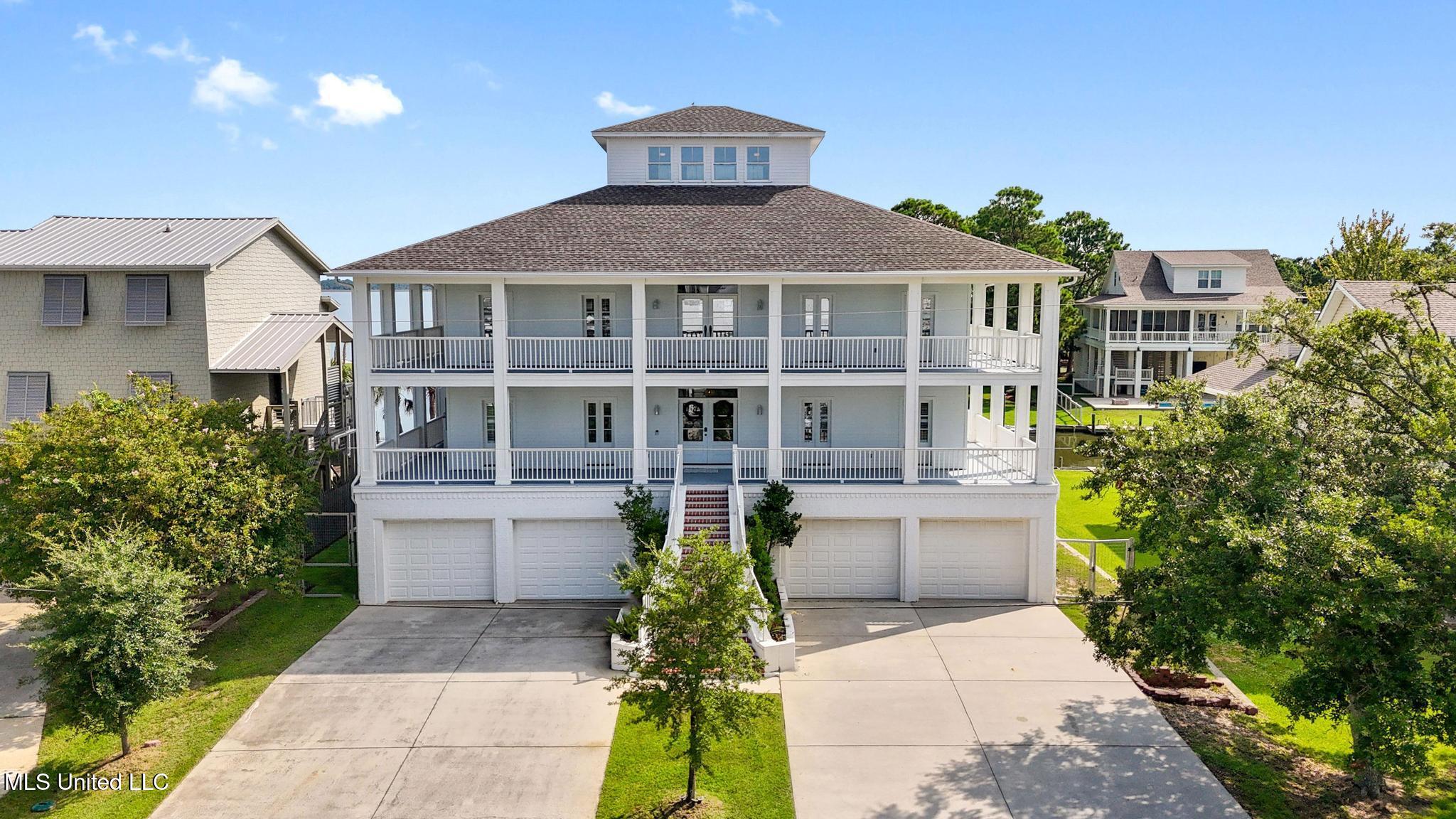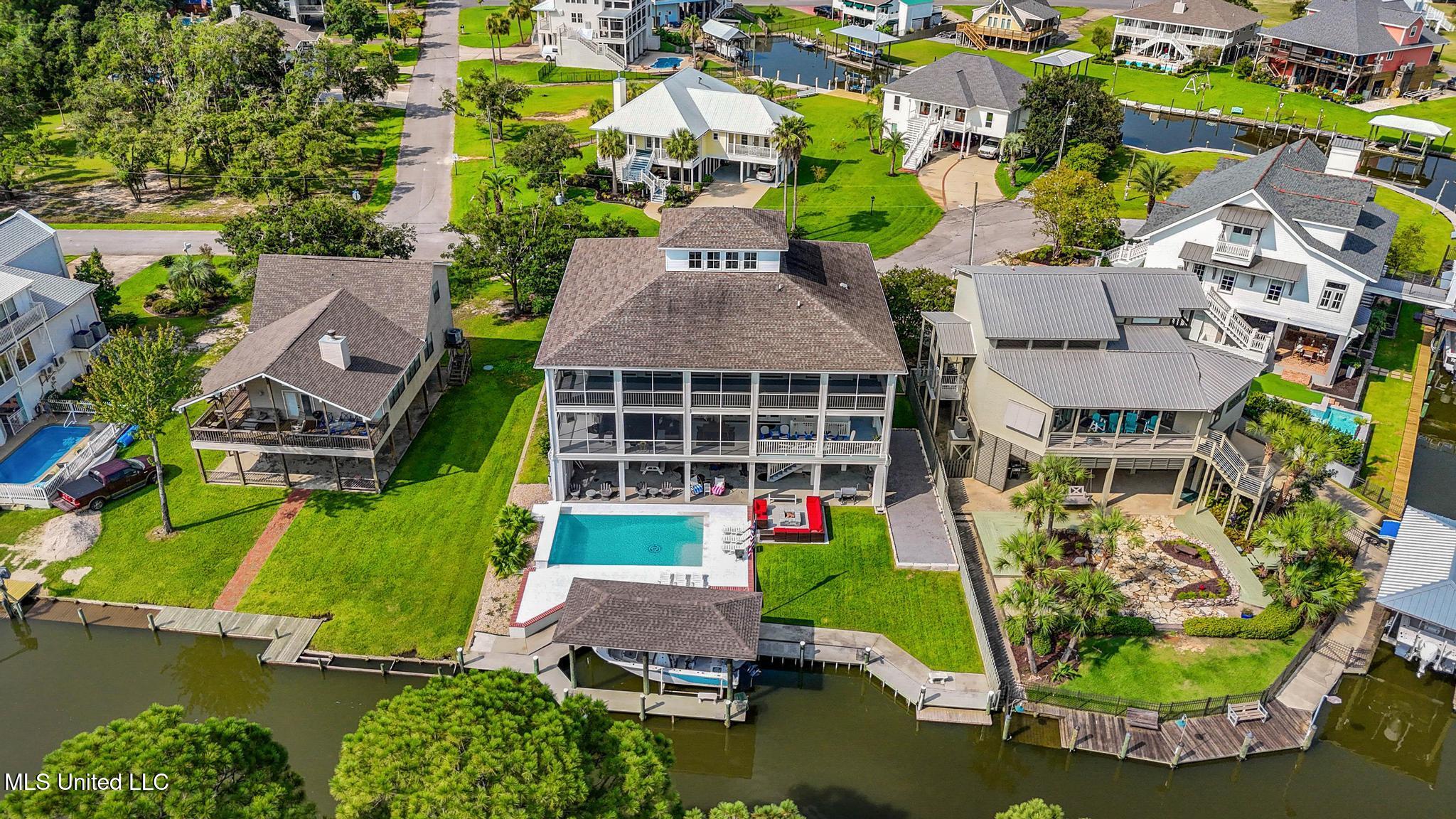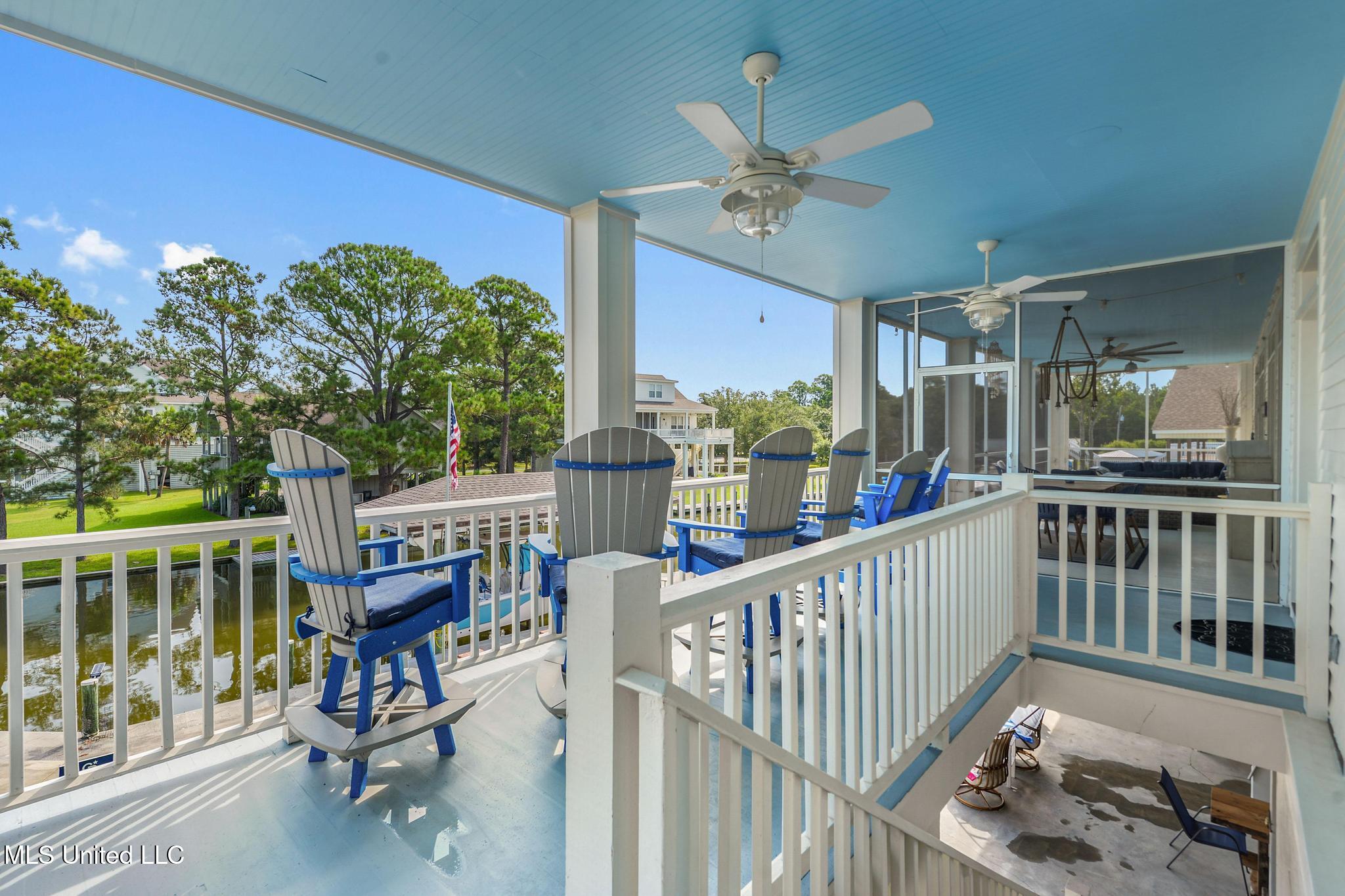


106 Ashwood Drive, Pass Christian, MS 39571
Active
Listed by
Matthew J Stieffel
Coldwell Banker Alfonso Realty-Bsl
228-467-0244
Last updated:
November 10, 2025, 05:08 PM
MLS#
4122438
Source:
MS UNITED
About This Home
Home Facts
Single Family
8 Baths
5 Bedrooms
Built in 2010
Price Summary
2,400,000
$521 per Sq. Ft.
MLS #:
4122438
Last Updated:
November 10, 2025, 05:08 PM
Added:
3 month(s) ago
Rooms & Interior
Bedrooms
Total Bedrooms:
5
Bathrooms
Total Bathrooms:
8
Full Bathrooms:
7
Interior
Living Area:
4,600 Sq. Ft.
Structure
Structure
Building Area:
4,600 Sq. Ft.
Year Built:
2010
Lot
Lot Size (Sq. Ft):
15,246
Finances & Disclosures
Price:
$2,400,000
Price per Sq. Ft:
$521 per Sq. Ft.
Contact an Agent
Yes, I would like more information from Coldwell Banker. Please use and/or share my information with a Coldwell Banker agent to contact me about my real estate needs.
By clicking Contact I agree a Coldwell Banker Agent may contact me by phone or text message including by automated means and prerecorded messages about real estate services, and that I can access real estate services without providing my phone number. I acknowledge that I have read and agree to the Terms of Use and Privacy Notice.
Contact an Agent
Yes, I would like more information from Coldwell Banker. Please use and/or share my information with a Coldwell Banker agent to contact me about my real estate needs.
By clicking Contact I agree a Coldwell Banker Agent may contact me by phone or text message including by automated means and prerecorded messages about real estate services, and that I can access real estate services without providing my phone number. I acknowledge that I have read and agree to the Terms of Use and Privacy Notice.