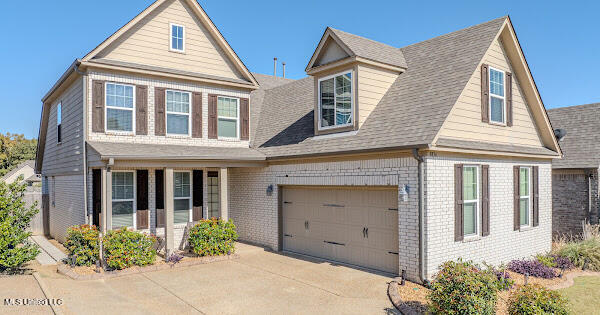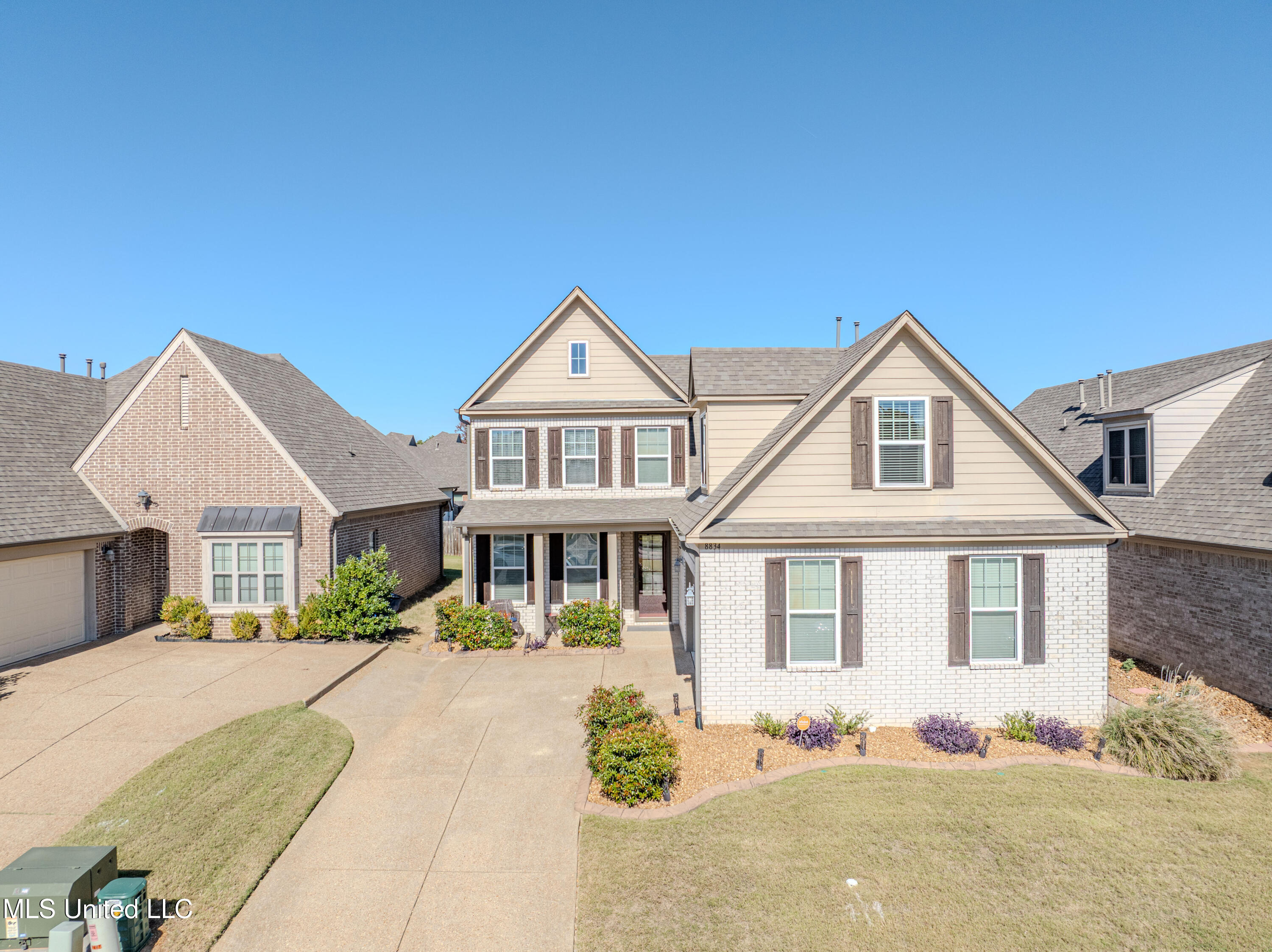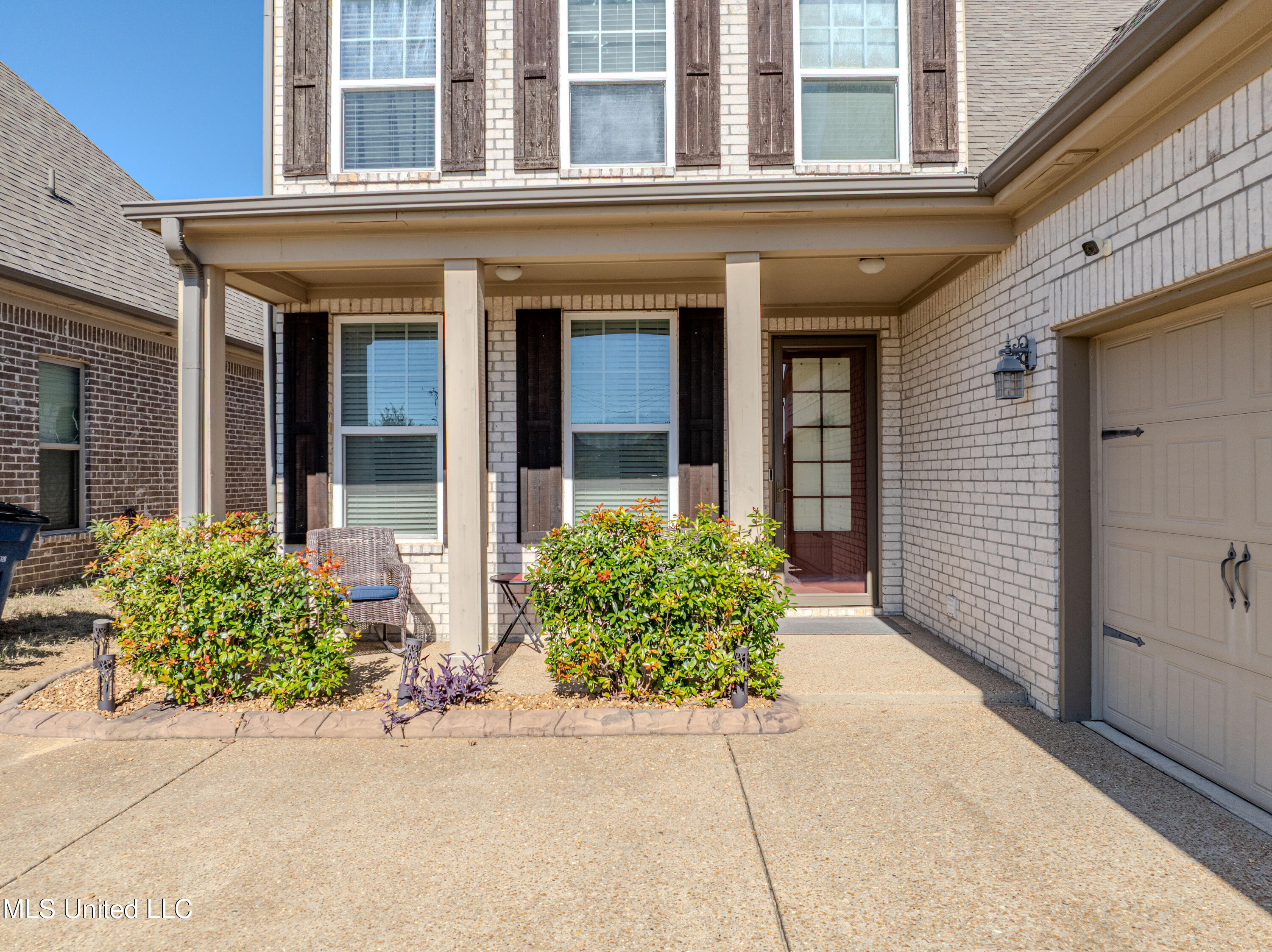


8834 Purple Martin Drive, Olive Branch, MS 38654
Active
Listed by
Charlene Bailey
Exit Realty Blues City
901-577-3948
Last updated:
November 15, 2025, 06:13 PM
MLS#
4130531
Source:
MS UNITED
About This Home
Home Facts
Single Family
3 Baths
3 Bedrooms
Built in 2018
Price Summary
350,000
$140 per Sq. Ft.
MLS #:
4130531
Last Updated:
November 15, 2025, 06:13 PM
Added:
13 day(s) ago
Rooms & Interior
Bedrooms
Total Bedrooms:
3
Bathrooms
Total Bathrooms:
3
Full Bathrooms:
2
Interior
Living Area:
2,500 Sq. Ft.
Structure
Structure
Architectural Style:
Contemporary
Building Area:
2,500 Sq. Ft.
Year Built:
2018
Lot
Lot Size (Sq. Ft):
6,098
Finances & Disclosures
Price:
$350,000
Price per Sq. Ft:
$140 per Sq. Ft.
Contact an Agent
Yes, I would like more information from Coldwell Banker. Please use and/or share my information with a Coldwell Banker agent to contact me about my real estate needs.
By clicking Contact I agree a Coldwell Banker Agent may contact me by phone or text message including by automated means and prerecorded messages about real estate services, and that I can access real estate services without providing my phone number. I acknowledge that I have read and agree to the Terms of Use and Privacy Notice.
Contact an Agent
Yes, I would like more information from Coldwell Banker. Please use and/or share my information with a Coldwell Banker agent to contact me about my real estate needs.
By clicking Contact I agree a Coldwell Banker Agent may contact me by phone or text message including by automated means and prerecorded messages about real estate services, and that I can access real estate services without providing my phone number. I acknowledge that I have read and agree to the Terms of Use and Privacy Notice.