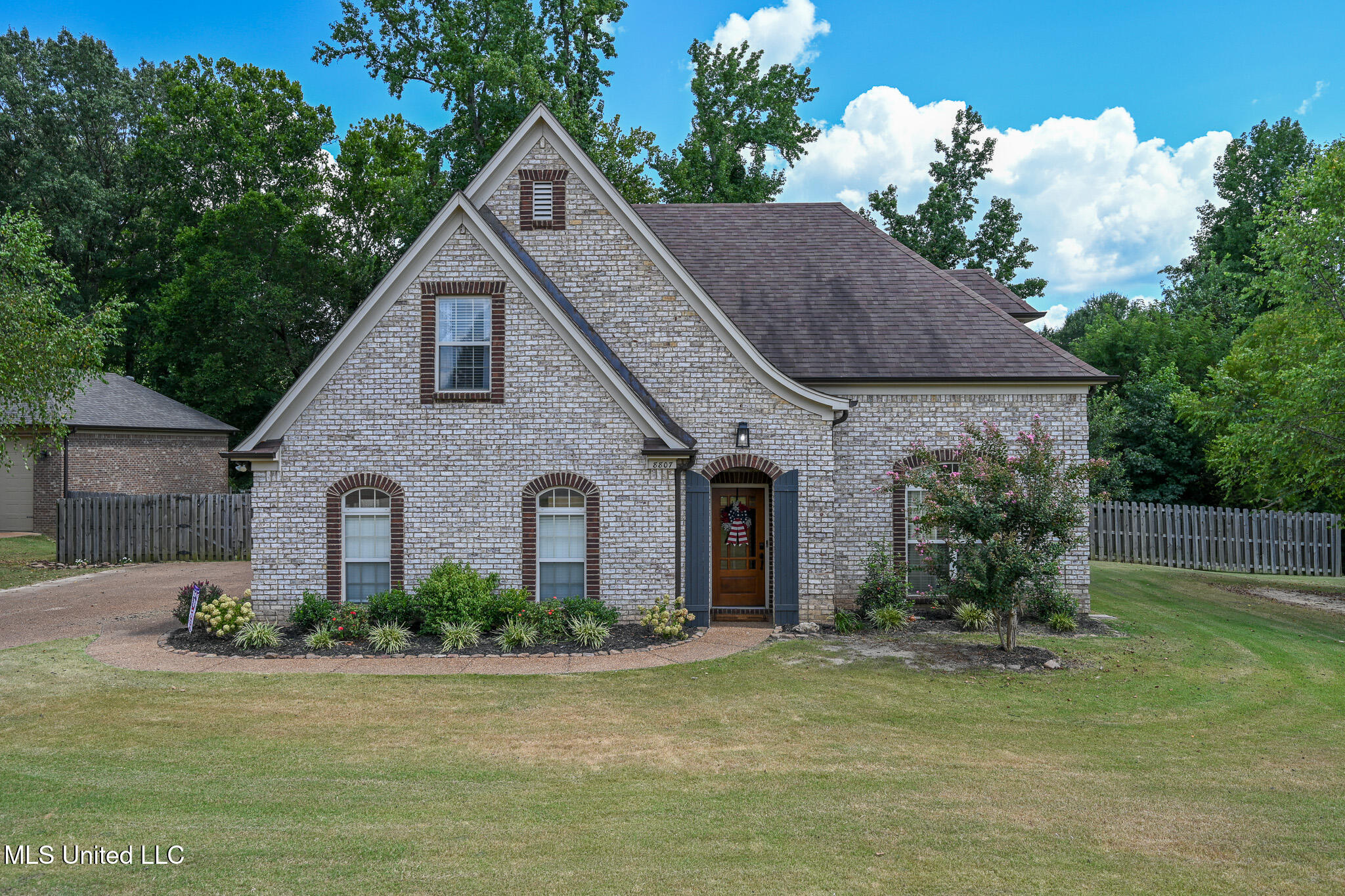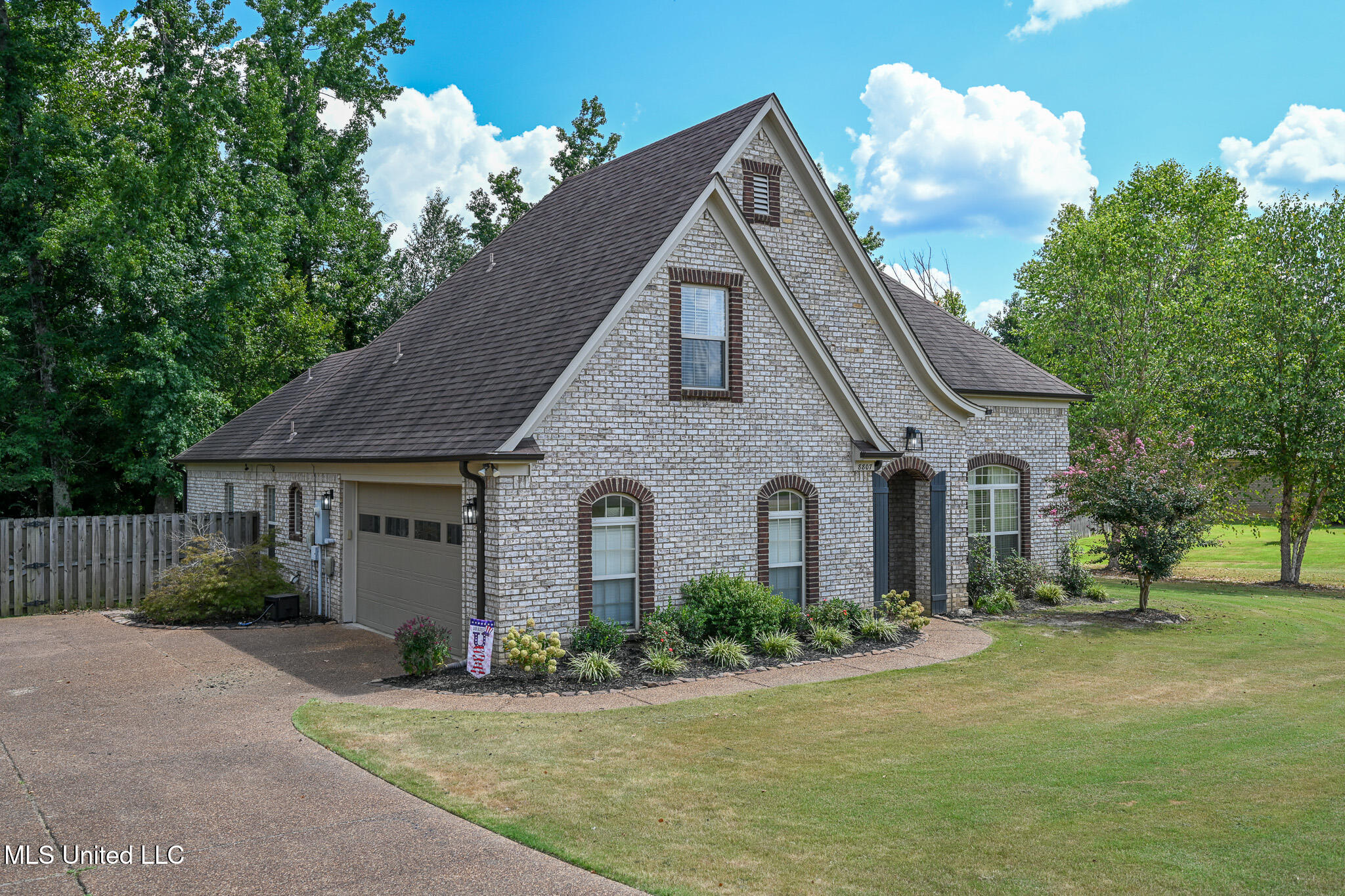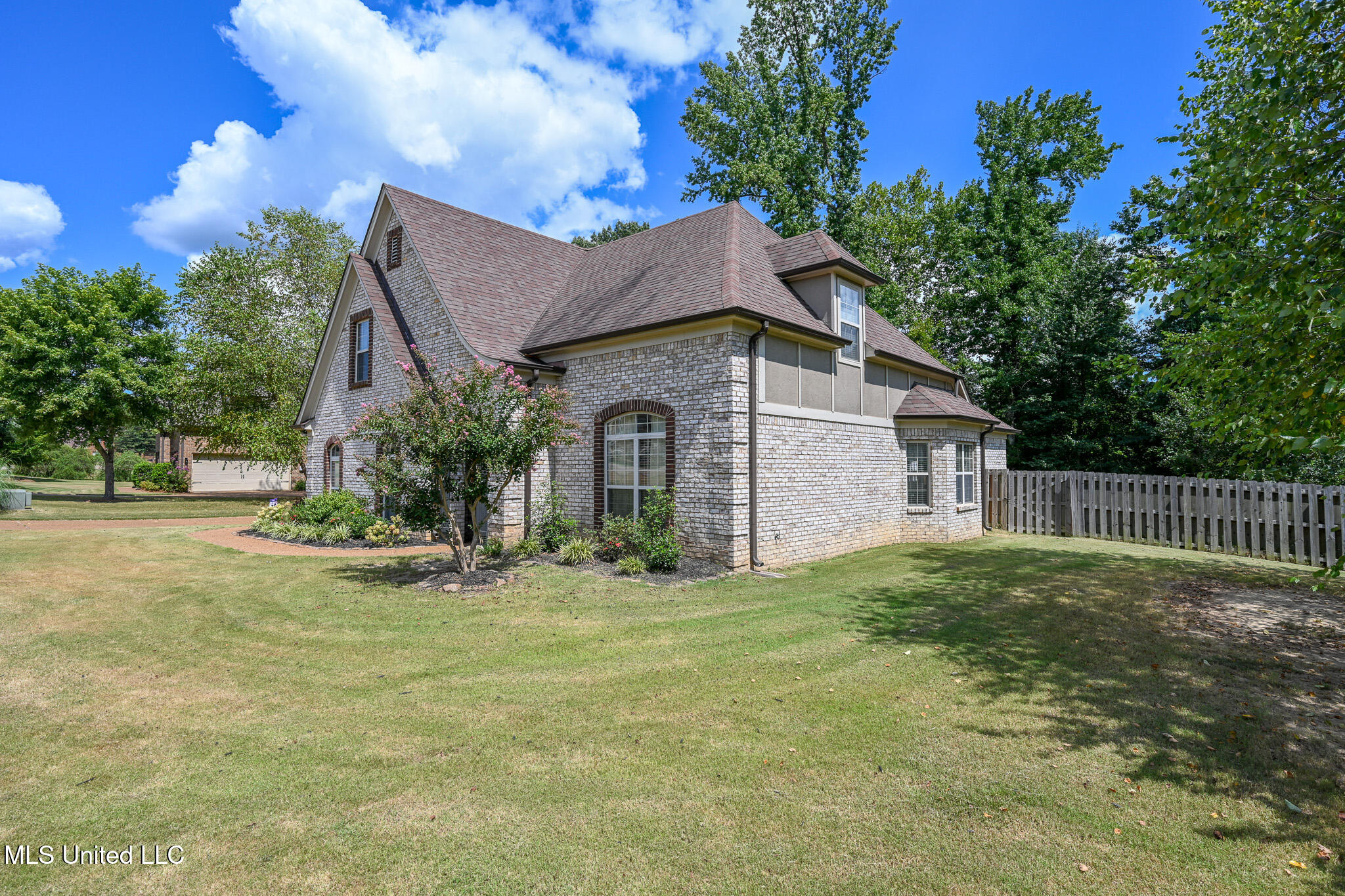8807 Turkey Creek Drive, Olive Branch, MS 38654
$424,900
4
Beds
2
Baths
2,602
Sq Ft
Single Family
Active
Listed by
Larry Webb
Dream Maker Realty
662-893-3232
Last updated:
August 7, 2025, 09:39 PM
MLS#
4121736
Source:
MS UNITED
About This Home
Home Facts
Single Family
2 Baths
4 Bedrooms
Built in 2009
Price Summary
424,900
$163 per Sq. Ft.
MLS #:
4121736
Last Updated:
August 7, 2025, 09:39 PM
Added:
2 day(s) ago
Rooms & Interior
Bedrooms
Total Bedrooms:
4
Bathrooms
Total Bathrooms:
2
Full Bathrooms:
2
Interior
Living Area:
2,602 Sq. Ft.
Structure
Structure
Architectural Style:
Traditional
Building Area:
2,602 Sq. Ft.
Year Built:
2009
Lot
Lot Size (Sq. Ft):
33,105
Finances & Disclosures
Price:
$424,900
Price per Sq. Ft:
$163 per Sq. Ft.
Contact an Agent
Yes, I would like more information from Coldwell Banker. Please use and/or share my information with a Coldwell Banker agent to contact me about my real estate needs.
By clicking Contact I agree a Coldwell Banker Agent may contact me by phone or text message including by automated means and prerecorded messages about real estate services, and that I can access real estate services without providing my phone number. I acknowledge that I have read and agree to the Terms of Use and Privacy Notice.
Contact an Agent
Yes, I would like more information from Coldwell Banker. Please use and/or share my information with a Coldwell Banker agent to contact me about my real estate needs.
By clicking Contact I agree a Coldwell Banker Agent may contact me by phone or text message including by automated means and prerecorded messages about real estate services, and that I can access real estate services without providing my phone number. I acknowledge that I have read and agree to the Terms of Use and Privacy Notice.


