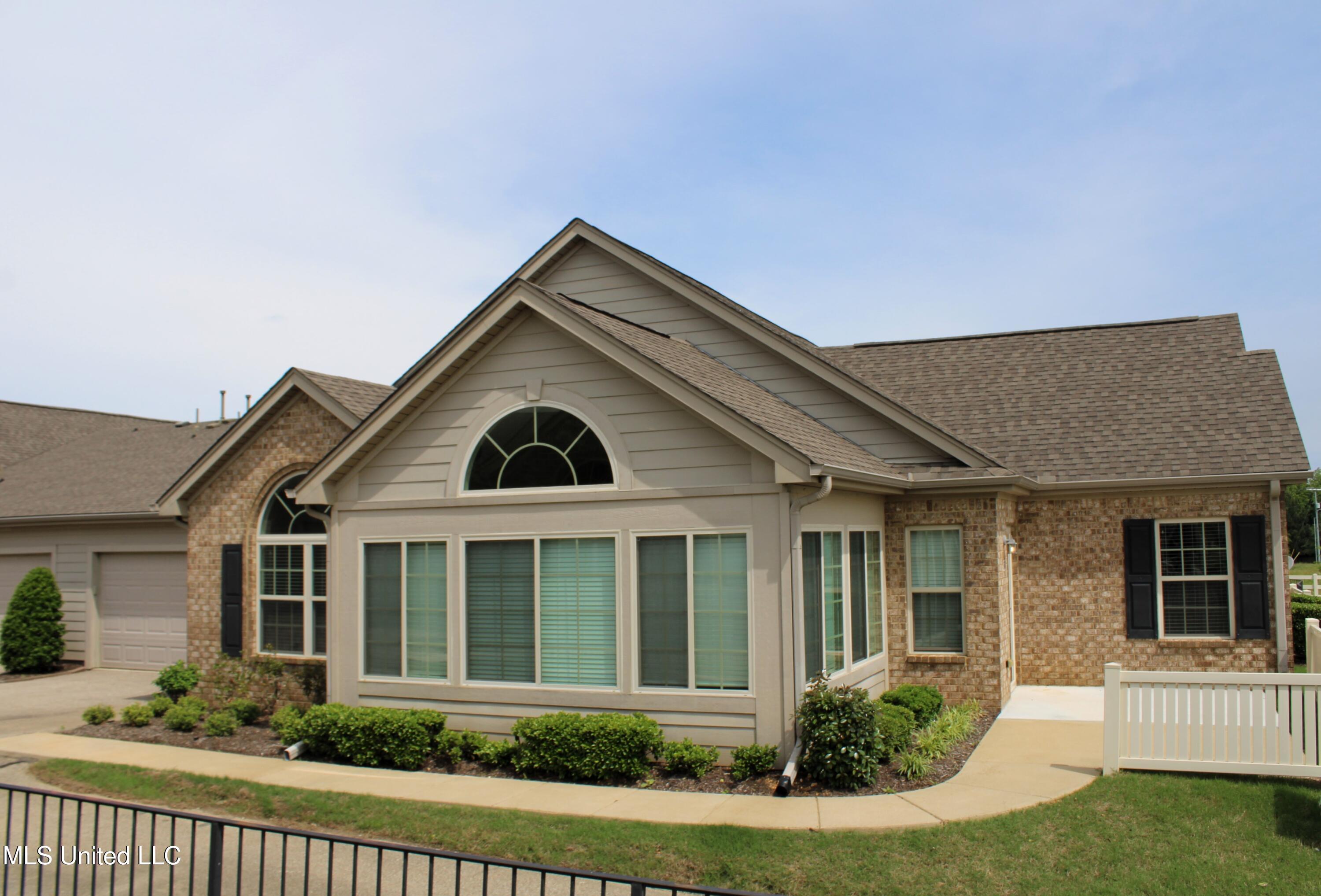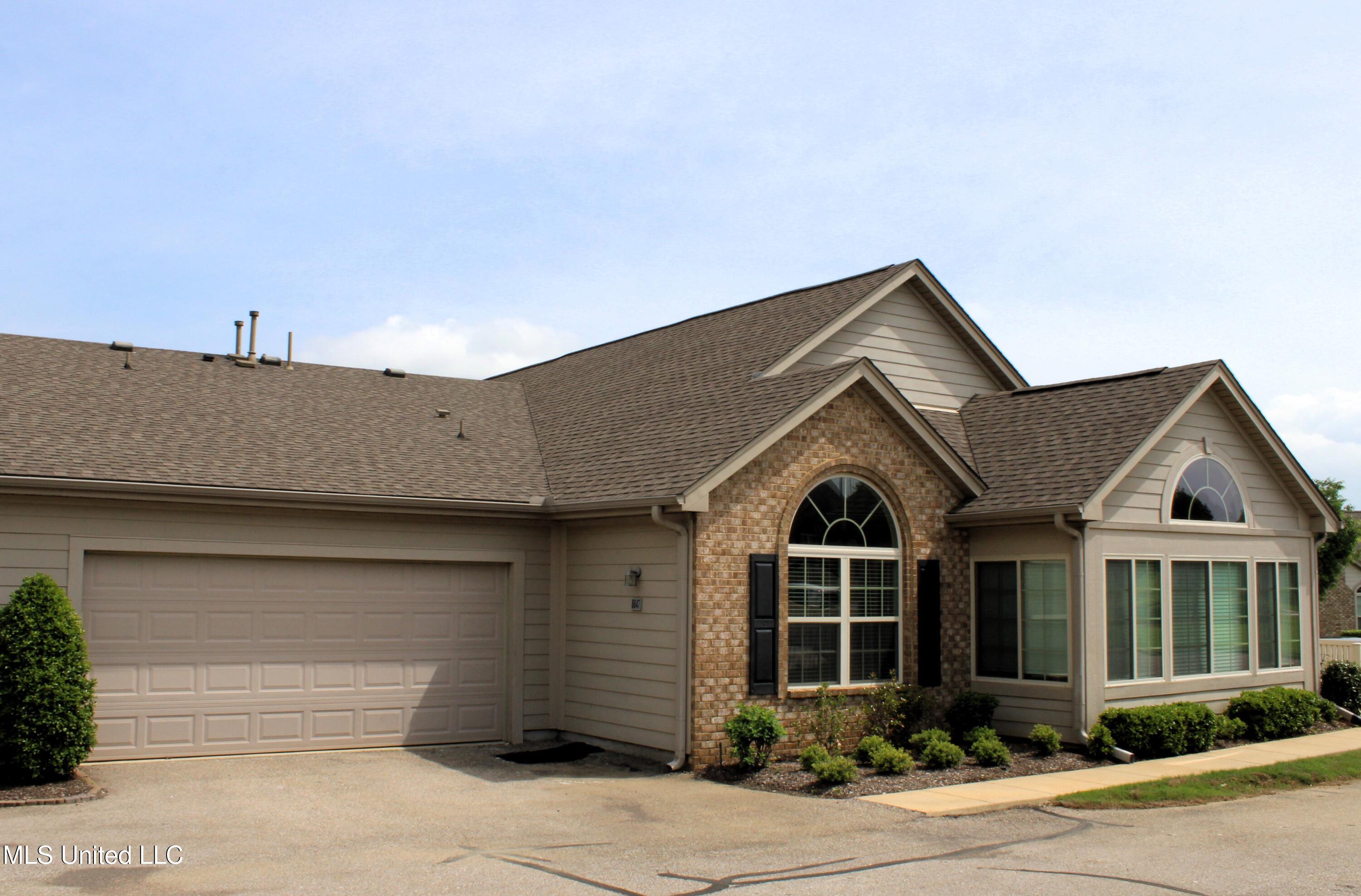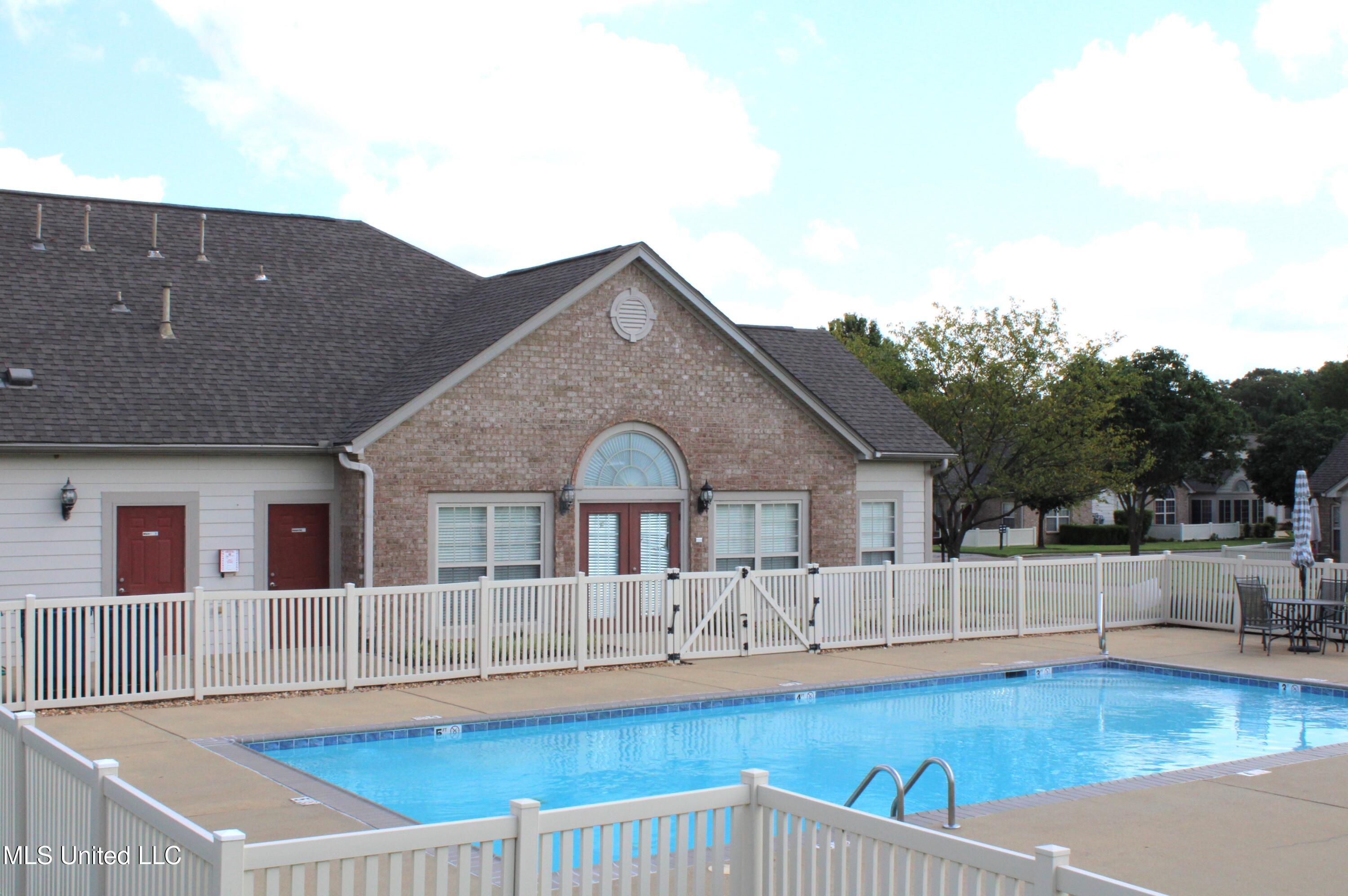


8647 Parkview Oaks Circle, Olive Branch, MS 38654
Active
Listed by
Leigh Anne Boyd
Crye-Leike Of Ms-Ob
662-895-8300
Last updated:
October 25, 2025, 02:54 PM
MLS#
4102009
Source:
MS UNITED
About This Home
Home Facts
Condo
2 Baths
2 Bedrooms
Built in 2016
Price Summary
296,500
$166 per Sq. Ft.
MLS #:
4102009
Last Updated:
October 25, 2025, 02:54 PM
Added:
9 month(s) ago
Rooms & Interior
Bedrooms
Total Bedrooms:
2
Bathrooms
Total Bathrooms:
2
Full Bathrooms:
2
Interior
Living Area:
1,778 Sq. Ft.
Structure
Structure
Architectural Style:
Traditional
Building Area:
1,778 Sq. Ft.
Year Built:
2016
Lot
Lot Size (Sq. Ft):
2,178
Finances & Disclosures
Price:
$296,500
Price per Sq. Ft:
$166 per Sq. Ft.
Contact an Agent
Yes, I would like more information from Coldwell Banker. Please use and/or share my information with a Coldwell Banker agent to contact me about my real estate needs.
By clicking Contact I agree a Coldwell Banker Agent may contact me by phone or text message including by automated means and prerecorded messages about real estate services, and that I can access real estate services without providing my phone number. I acknowledge that I have read and agree to the Terms of Use and Privacy Notice.
Contact an Agent
Yes, I would like more information from Coldwell Banker. Please use and/or share my information with a Coldwell Banker agent to contact me about my real estate needs.
By clicking Contact I agree a Coldwell Banker Agent may contact me by phone or text message including by automated means and prerecorded messages about real estate services, and that I can access real estate services without providing my phone number. I acknowledge that I have read and agree to the Terms of Use and Privacy Notice.