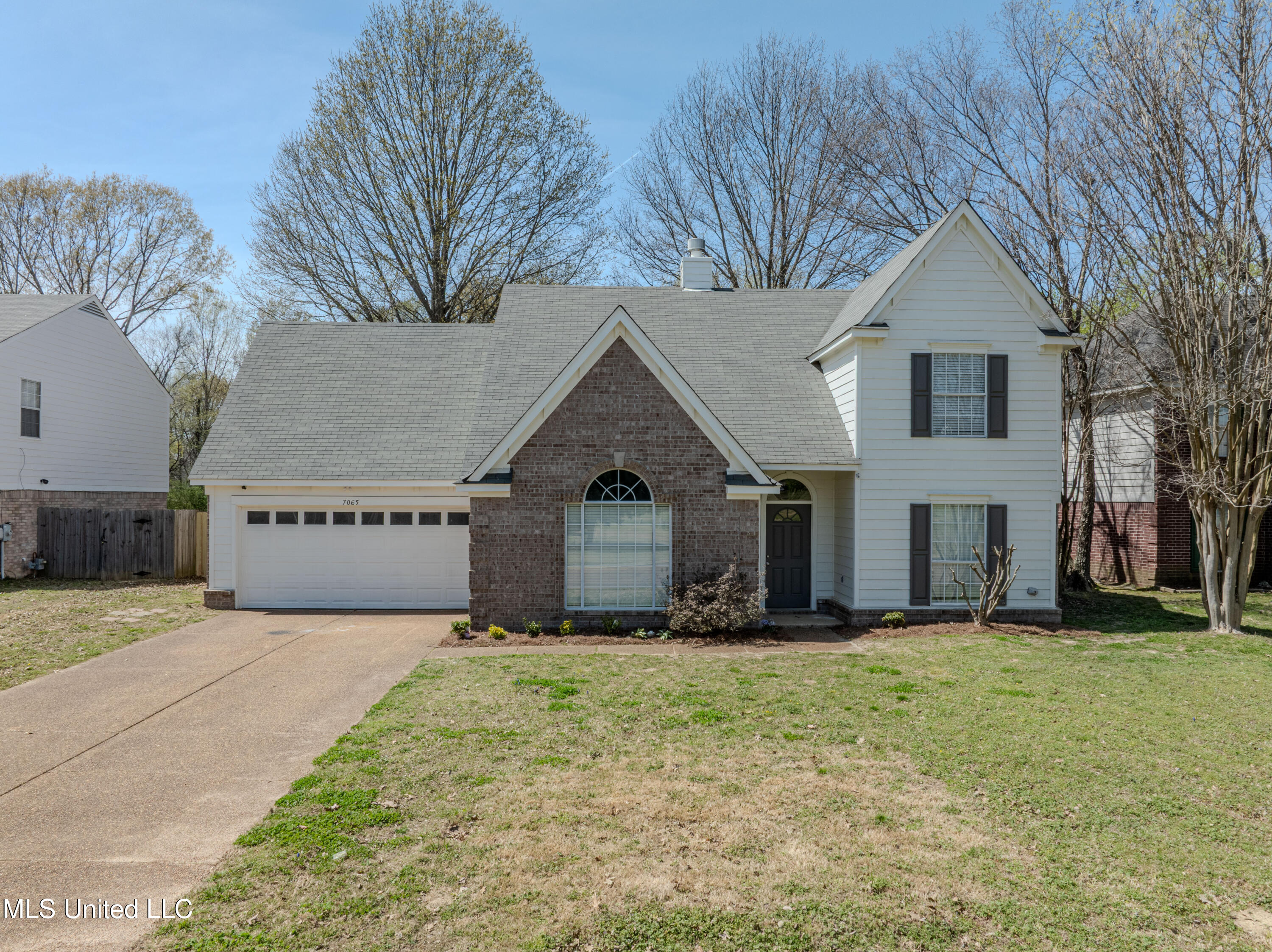Local Realty Service Provided By: Coldwell Banker Property Pros

7065 Creekside Drive, Olive Branch, MS 38654
$297,900
Last List Price
4
Beds
3
Baths
1,922
Sq Ft
Single Family
Sold
Listed by
Michael Young
Young Realty Co.
901-849-4466
MLS#
4108284
Source:
MS UNITED
Sorry, we are unable to map this address
About This Home
Home Facts
Single Family
3 Baths
4 Bedrooms
Built in 1999
Price Summary
297,900
$154 per Sq. Ft.
MLS #:
4108284
Sold:
April 25, 2025
Rooms & Interior
Bedrooms
Total Bedrooms:
4
Bathrooms
Total Bathrooms:
3
Full Bathrooms:
3
Interior
Living Area:
1,922 Sq. Ft.
Structure
Structure
Architectural Style:
Traditional
Building Area:
1,922 Sq. Ft.
Year Built:
1999
Lot
Lot Size (Sq. Ft):
6,098
Finances & Disclosures
Price:
$297,900
Price per Sq. Ft:
$154 per Sq. Ft.
Source:MS UNITED
The information being provided by MLS United is for the consumer’s personal, non-commercial use and may not be used for any purpose other than to identify prospective properties consumers may be interested in purchasing. The information is deemed reliable but not guaranteed and should therefore be independently verified. © 2026 MLS United All rights reserved.