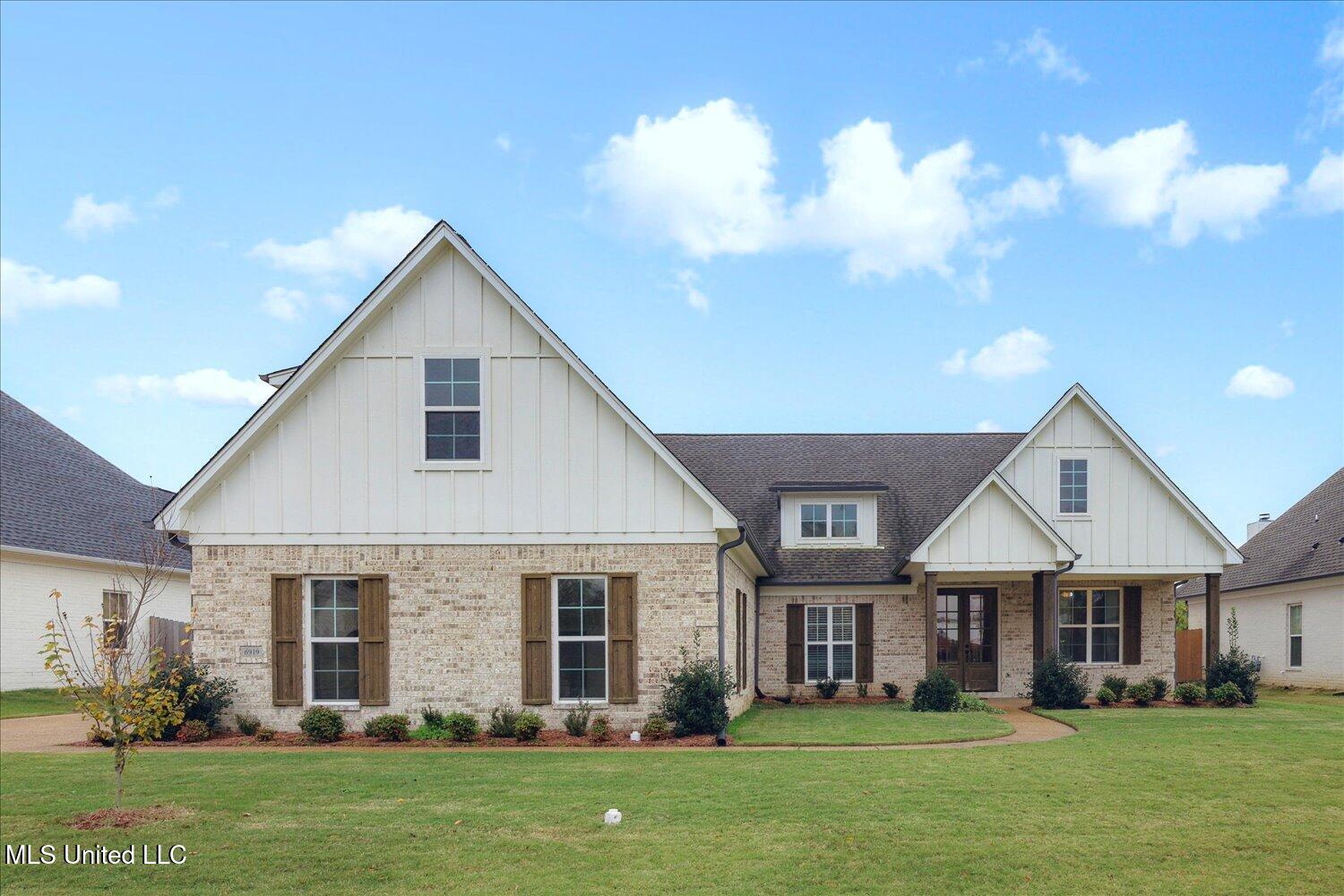Local Realty Service Provided By: Coldwell Banker Graham & Associates, Inc. Realtor

6919 Hawks View, Olive Branch, MS 38654
$426,500
Last List Price
4
Beds
3
Baths
2,600
Sq Ft
Single Family
Sold
Listed by
Jaime R Ross
Coldwell Banker Collins-Maury Southaven
662-548-2000
MLS#
4097916
Source:
MS UNITED
Sorry, we are unable to map this address
About This Home
Home Facts
Single Family
3 Baths
4 Bedrooms
Built in 2019
Price Summary
426,500
$164 per Sq. Ft.
MLS #:
4097916
Sold:
December 23, 2024
Rooms & Interior
Bedrooms
Total Bedrooms:
4
Bathrooms
Total Bathrooms:
3
Full Bathrooms:
3
Interior
Living Area:
2,600 Sq. Ft.
Structure
Structure
Architectural Style:
Traditional
Building Area:
2,600 Sq. Ft.
Year Built:
2019
Lot
Lot Size (Sq. Ft):
12,632
Finances & Disclosures
Price:
$426,500
Price per Sq. Ft:
$164 per Sq. Ft.
Source:MS UNITED
The information being provided by MLS United is for the consumer’s personal, non-commercial use and may not be used for any purpose other than to identify prospective properties consumers may be interested in purchasing. The information is deemed reliable but not guaranteed and should therefore be independently verified. © 2026 MLS United All rights reserved.