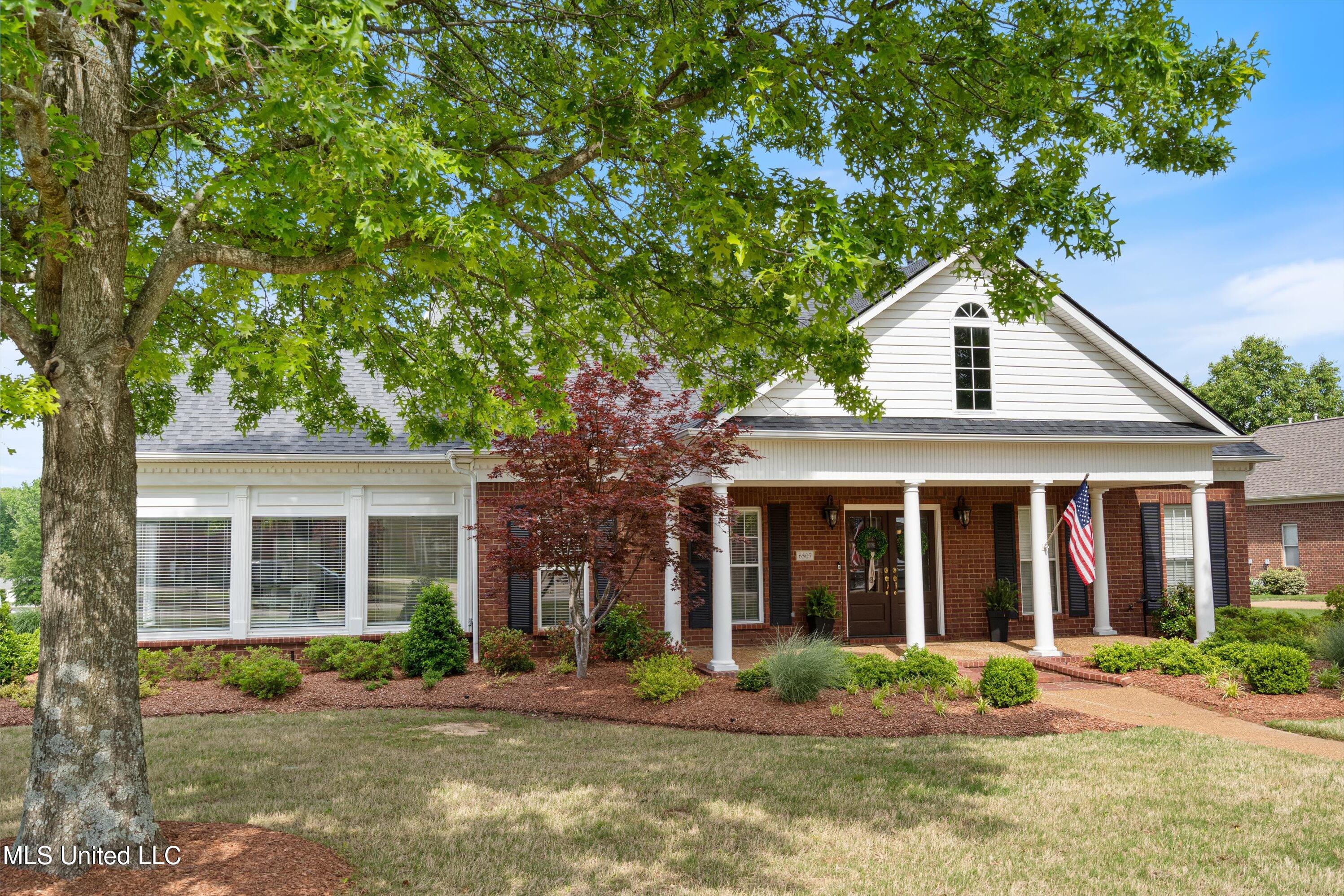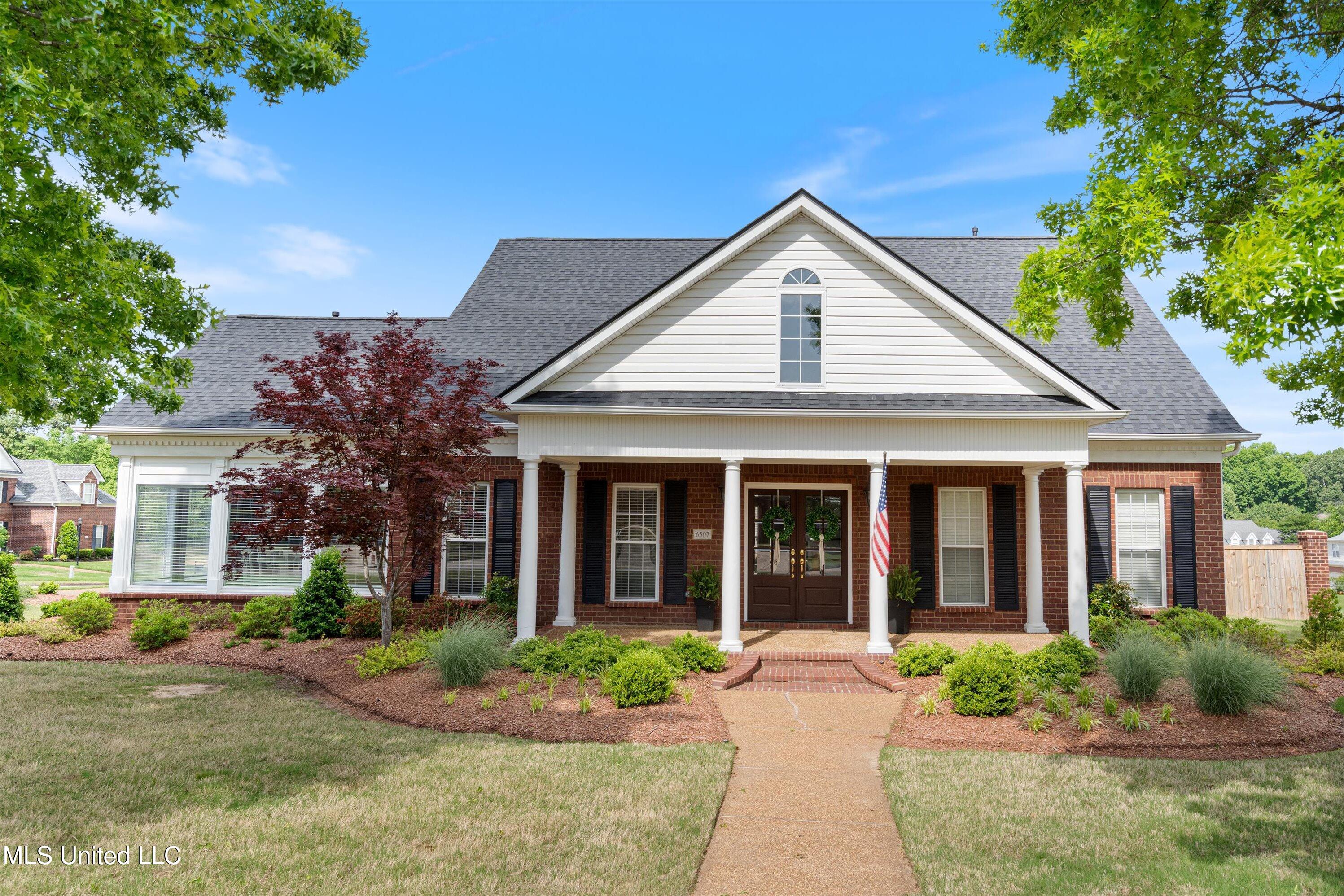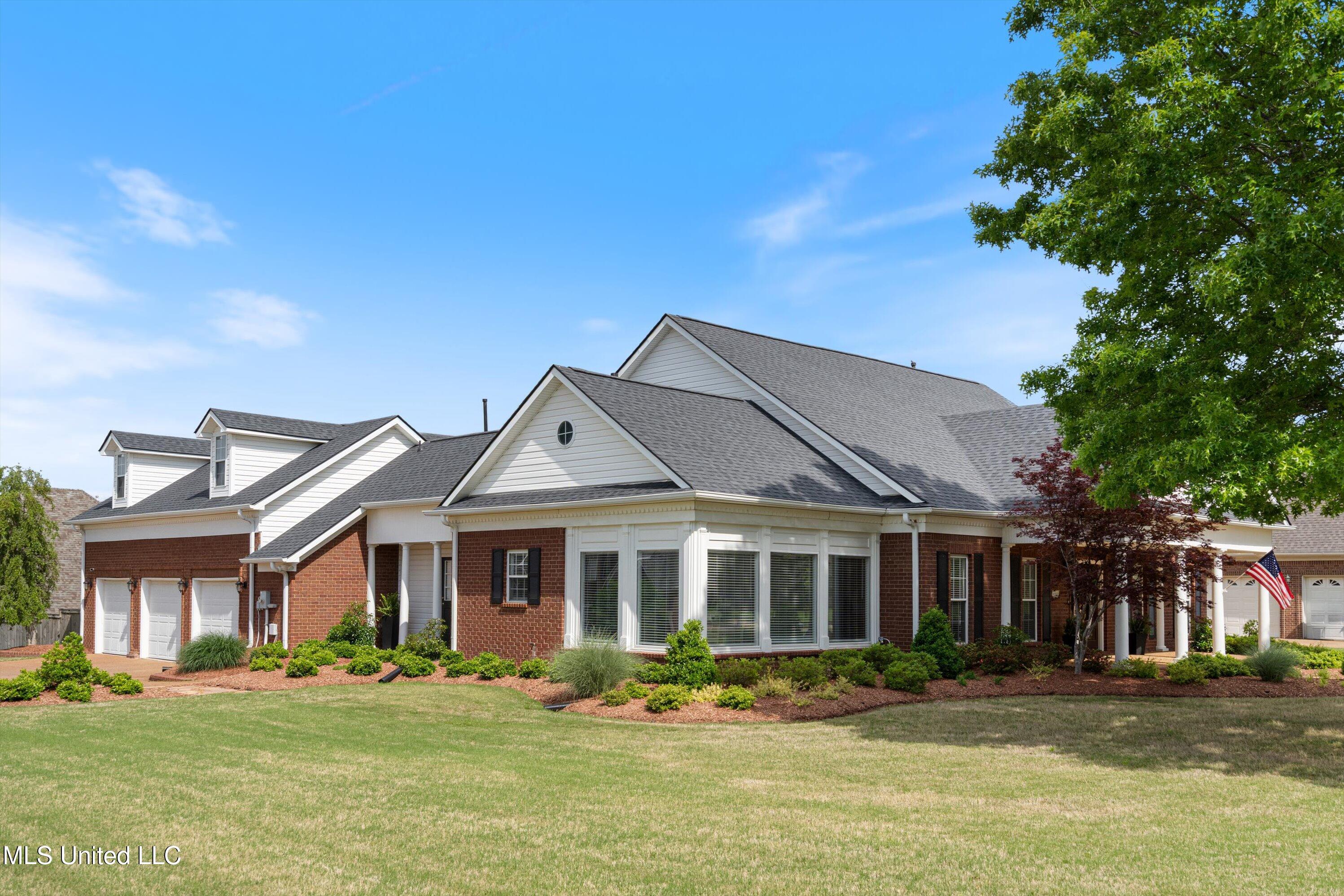


6507 Shenandoah Lane, Olive Branch, MS 38654
$539,800
4
Beds
3
Baths
3,750
Sq Ft
Single Family
Active
About This Home
Home Facts
Single Family
3 Baths
4 Bedrooms
Built in 2000
Price Summary
539,800
$143 per Sq. Ft.
MLS #:
4111942
Last Updated:
July 26, 2025, 02:54 PM
Added:
2 month(s) ago
Rooms & Interior
Bedrooms
Total Bedrooms:
4
Bathrooms
Total Bathrooms:
3
Full Bathrooms:
3
Interior
Living Area:
3,750 Sq. Ft.
Structure
Structure
Architectural Style:
Colonial
Building Area:
3,750 Sq. Ft.
Year Built:
2000
Lot
Lot Size (Sq. Ft):
26,136
Finances & Disclosures
Price:
$539,800
Price per Sq. Ft:
$143 per Sq. Ft.
See this home in person
Attend an upcoming open house
Tue, Jul 29
11:30 AM - 01:30 PMContact an Agent
Yes, I would like more information from Coldwell Banker. Please use and/or share my information with a Coldwell Banker agent to contact me about my real estate needs.
By clicking Contact I agree a Coldwell Banker Agent may contact me by phone or text message including by automated means and prerecorded messages about real estate services, and that I can access real estate services without providing my phone number. I acknowledge that I have read and agree to the Terms of Use and Privacy Notice.
Contact an Agent
Yes, I would like more information from Coldwell Banker. Please use and/or share my information with a Coldwell Banker agent to contact me about my real estate needs.
By clicking Contact I agree a Coldwell Banker Agent may contact me by phone or text message including by automated means and prerecorded messages about real estate services, and that I can access real estate services without providing my phone number. I acknowledge that I have read and agree to the Terms of Use and Privacy Notice.