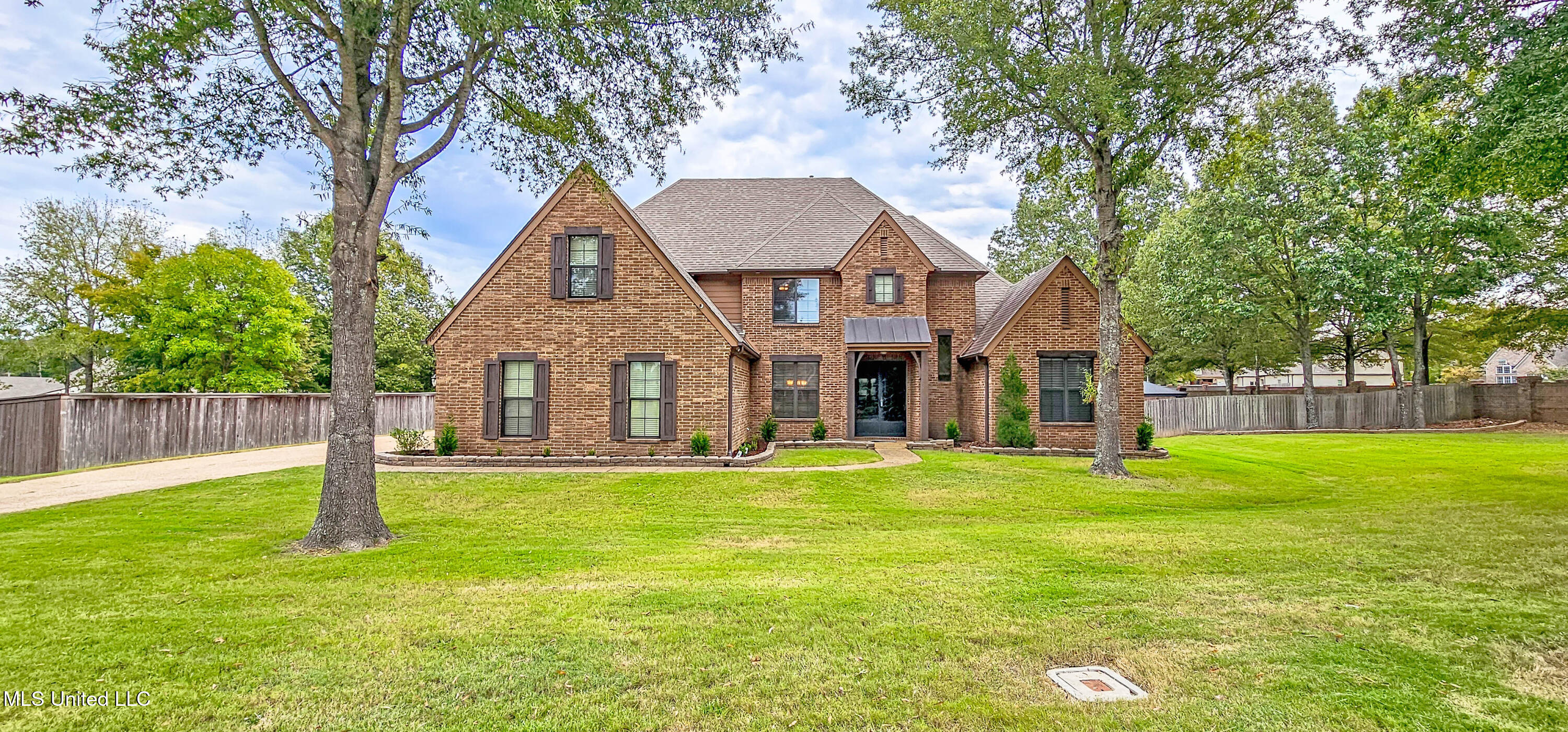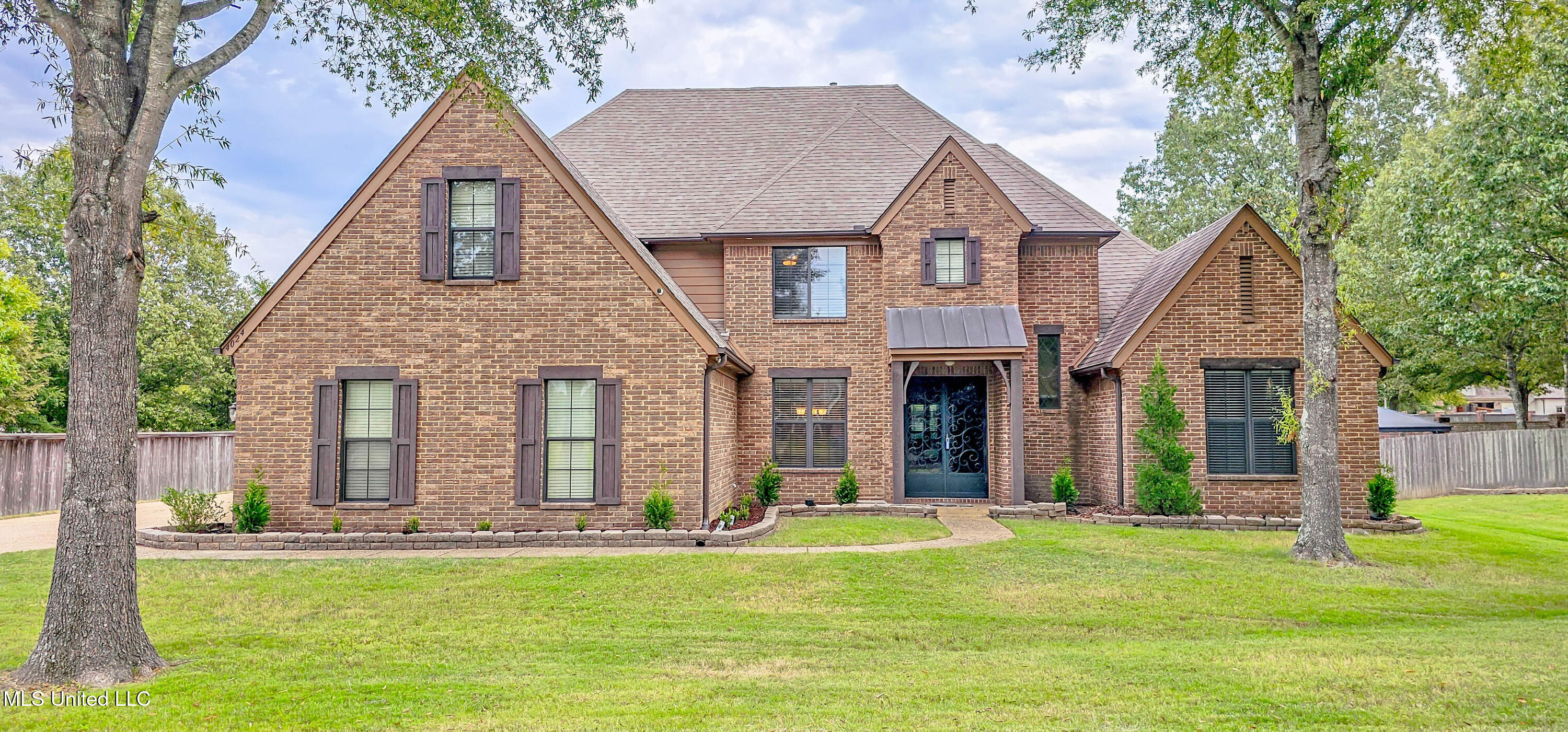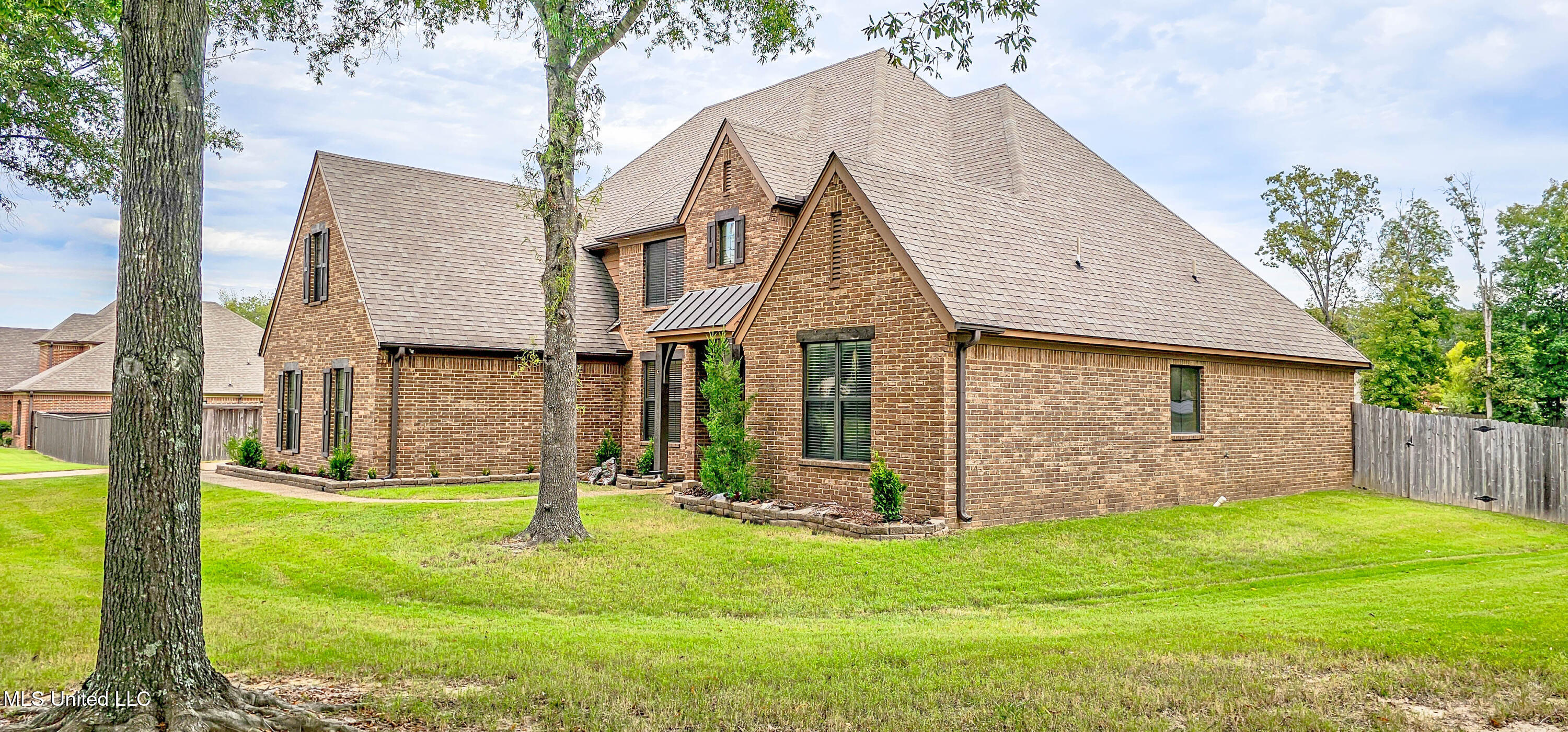


4024 Mitchell Place, Olive Branch, MS 38654
Active
Listed by
Josie Robinson
Crye-Leike Of Tn Quail Hollo
901-756-8900
Last updated:
November 15, 2025, 06:13 PM
MLS#
4131071
Source:
MS UNITED
About This Home
Home Facts
Single Family
3 Baths
4 Bedrooms
Built in 2014
Price Summary
515,000
$167 per Sq. Ft.
MLS #:
4131071
Last Updated:
November 15, 2025, 06:13 PM
Added:
8 day(s) ago
Rooms & Interior
Bedrooms
Total Bedrooms:
4
Bathrooms
Total Bathrooms:
3
Full Bathrooms:
3
Interior
Living Area:
3,080 Sq. Ft.
Structure
Structure
Architectural Style:
Traditional
Building Area:
3,080 Sq. Ft.
Year Built:
2014
Lot
Lot Size (Sq. Ft):
37,026
Finances & Disclosures
Price:
$515,000
Price per Sq. Ft:
$167 per Sq. Ft.
Contact an Agent
Yes, I would like more information from Coldwell Banker. Please use and/or share my information with a Coldwell Banker agent to contact me about my real estate needs.
By clicking Contact I agree a Coldwell Banker Agent may contact me by phone or text message including by automated means and prerecorded messages about real estate services, and that I can access real estate services without providing my phone number. I acknowledge that I have read and agree to the Terms of Use and Privacy Notice.
Contact an Agent
Yes, I would like more information from Coldwell Banker. Please use and/or share my information with a Coldwell Banker agent to contact me about my real estate needs.
By clicking Contact I agree a Coldwell Banker Agent may contact me by phone or text message including by automated means and prerecorded messages about real estate services, and that I can access real estate services without providing my phone number. I acknowledge that I have read and agree to the Terms of Use and Privacy Notice.