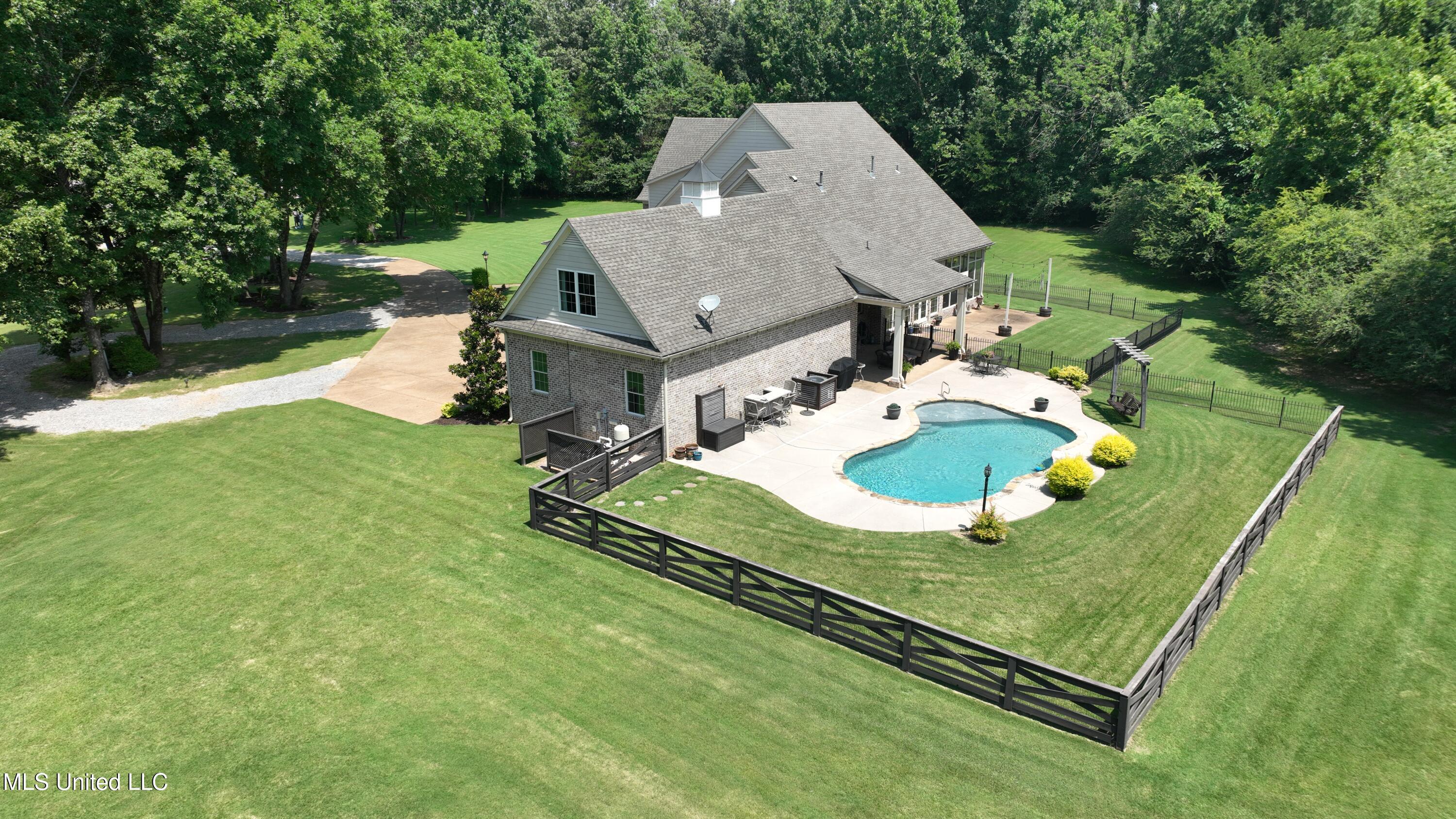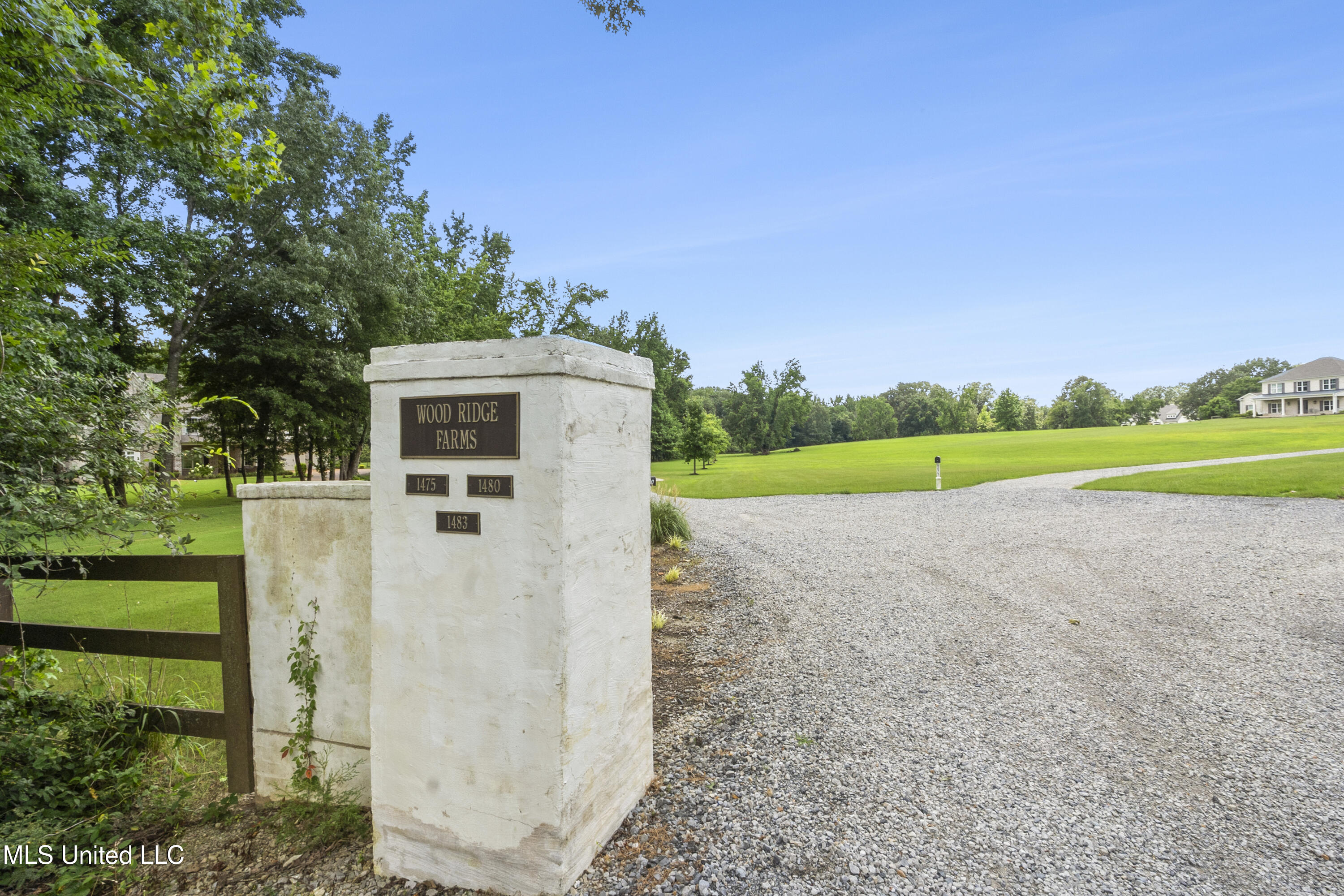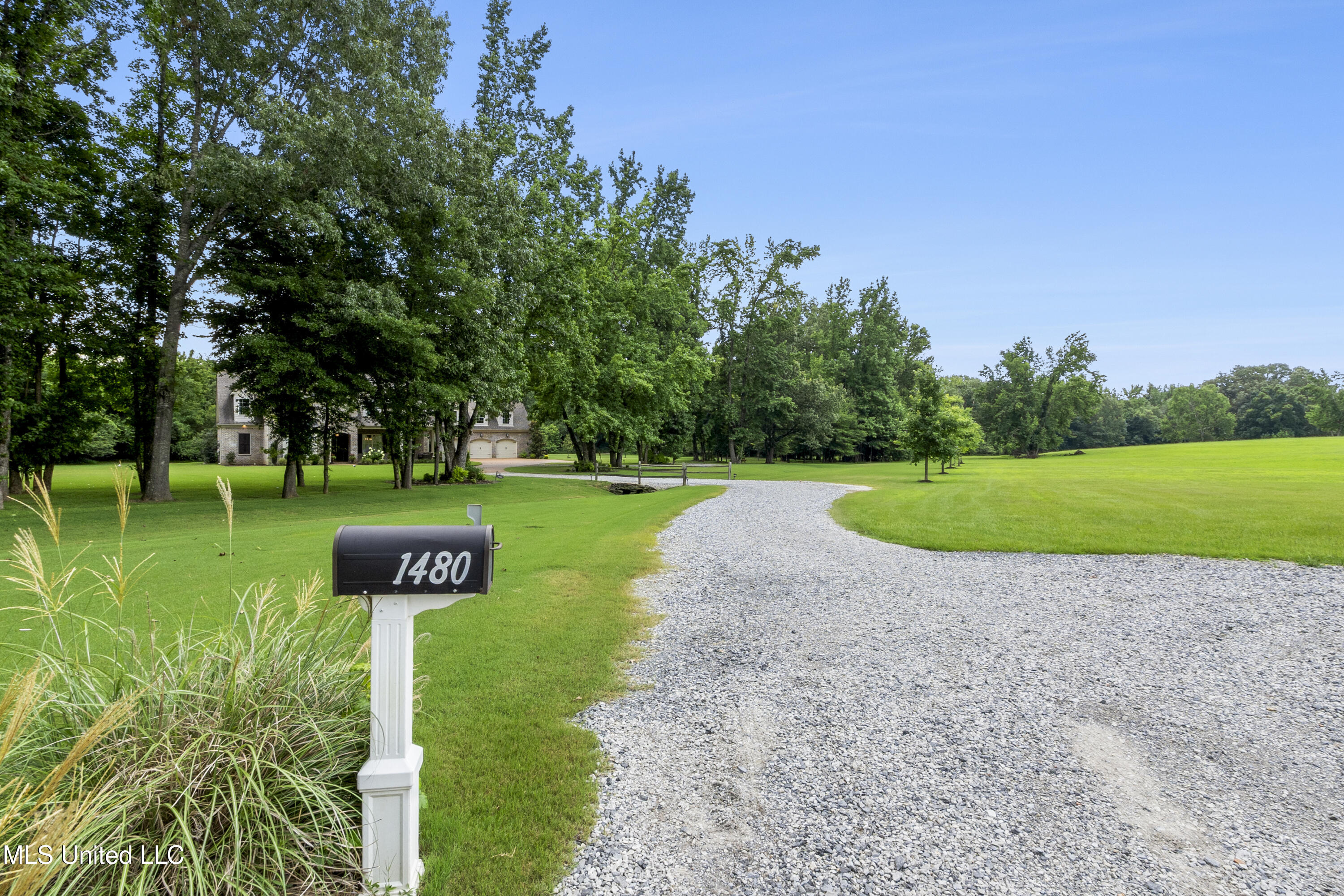


1480 Southern Ridge Trail, Olive Branch, MS 38654
$875,000
4
Beds
3
Baths
5,239
Sq Ft
Single Family
Active
Listed by
Karen Bunker
Capstone Realty Services
662-863-7114
Last updated:
July 12, 2025, 02:58 PM
MLS#
4118432
Source:
MS UNITED
About This Home
Home Facts
Single Family
3 Baths
4 Bedrooms
Built in 2018
Price Summary
875,000
$167 per Sq. Ft.
MLS #:
4118432
Last Updated:
July 12, 2025, 02:58 PM
Added:
7 day(s) ago
Rooms & Interior
Bedrooms
Total Bedrooms:
4
Bathrooms
Total Bathrooms:
3
Full Bathrooms:
3
Interior
Living Area:
5,239 Sq. Ft.
Structure
Structure
Architectural Style:
Traditional
Building Area:
5,239 Sq. Ft.
Year Built:
2018
Lot
Lot Size (Sq. Ft):
122,403
Finances & Disclosures
Price:
$875,000
Price per Sq. Ft:
$167 per Sq. Ft.
Contact an Agent
Yes, I would like more information from Coldwell Banker. Please use and/or share my information with a Coldwell Banker agent to contact me about my real estate needs.
By clicking Contact I agree a Coldwell Banker Agent may contact me by phone or text message including by automated means and prerecorded messages about real estate services, and that I can access real estate services without providing my phone number. I acknowledge that I have read and agree to the Terms of Use and Privacy Notice.
Contact an Agent
Yes, I would like more information from Coldwell Banker. Please use and/or share my information with a Coldwell Banker agent to contact me about my real estate needs.
By clicking Contact I agree a Coldwell Banker Agent may contact me by phone or text message including by automated means and prerecorded messages about real estate services, and that I can access real estate services without providing my phone number. I acknowledge that I have read and agree to the Terms of Use and Privacy Notice.