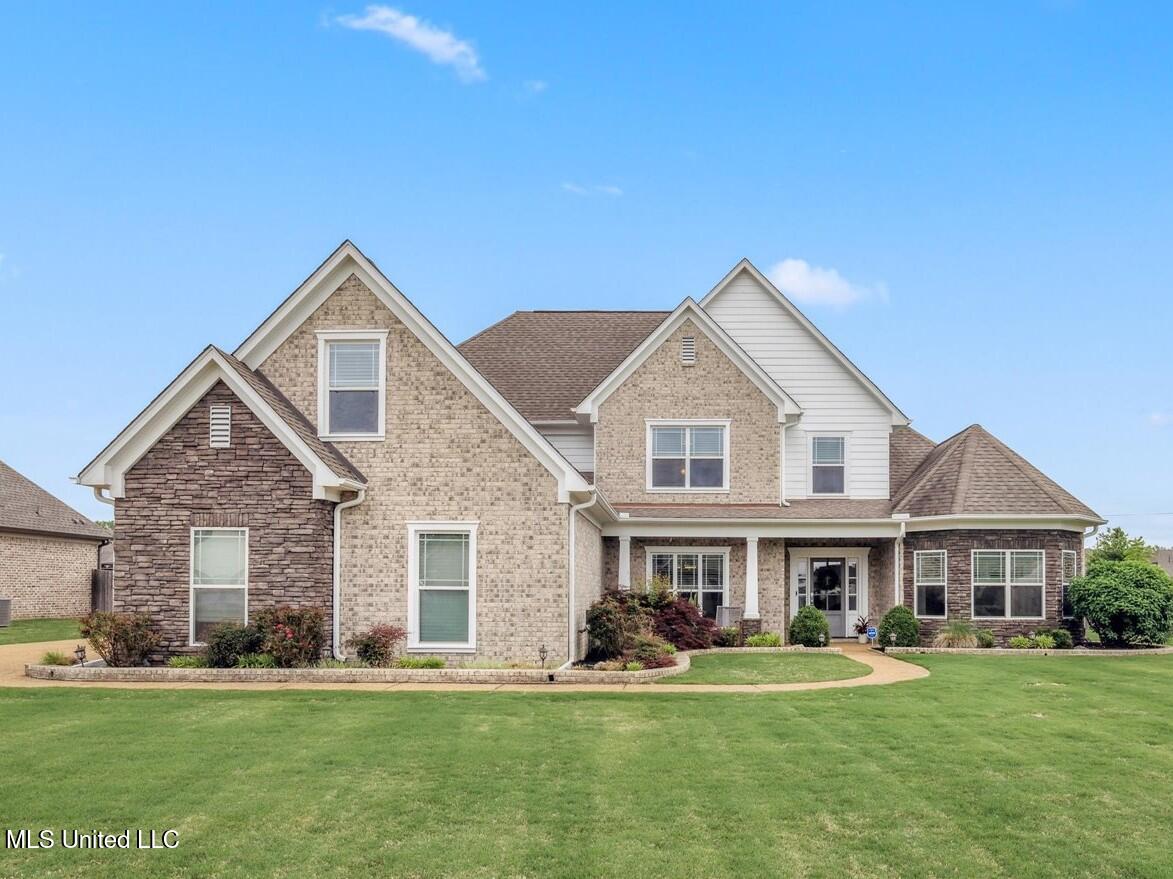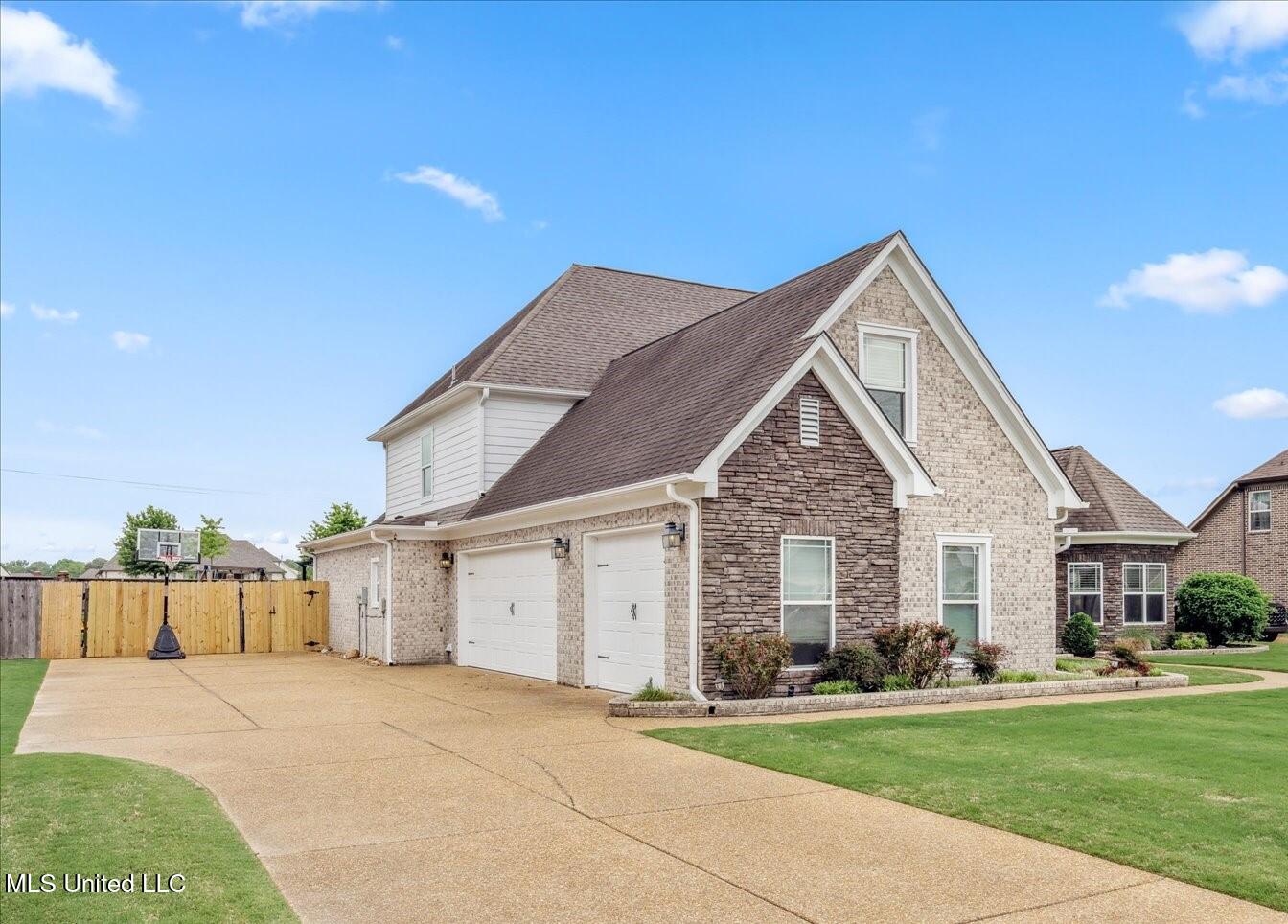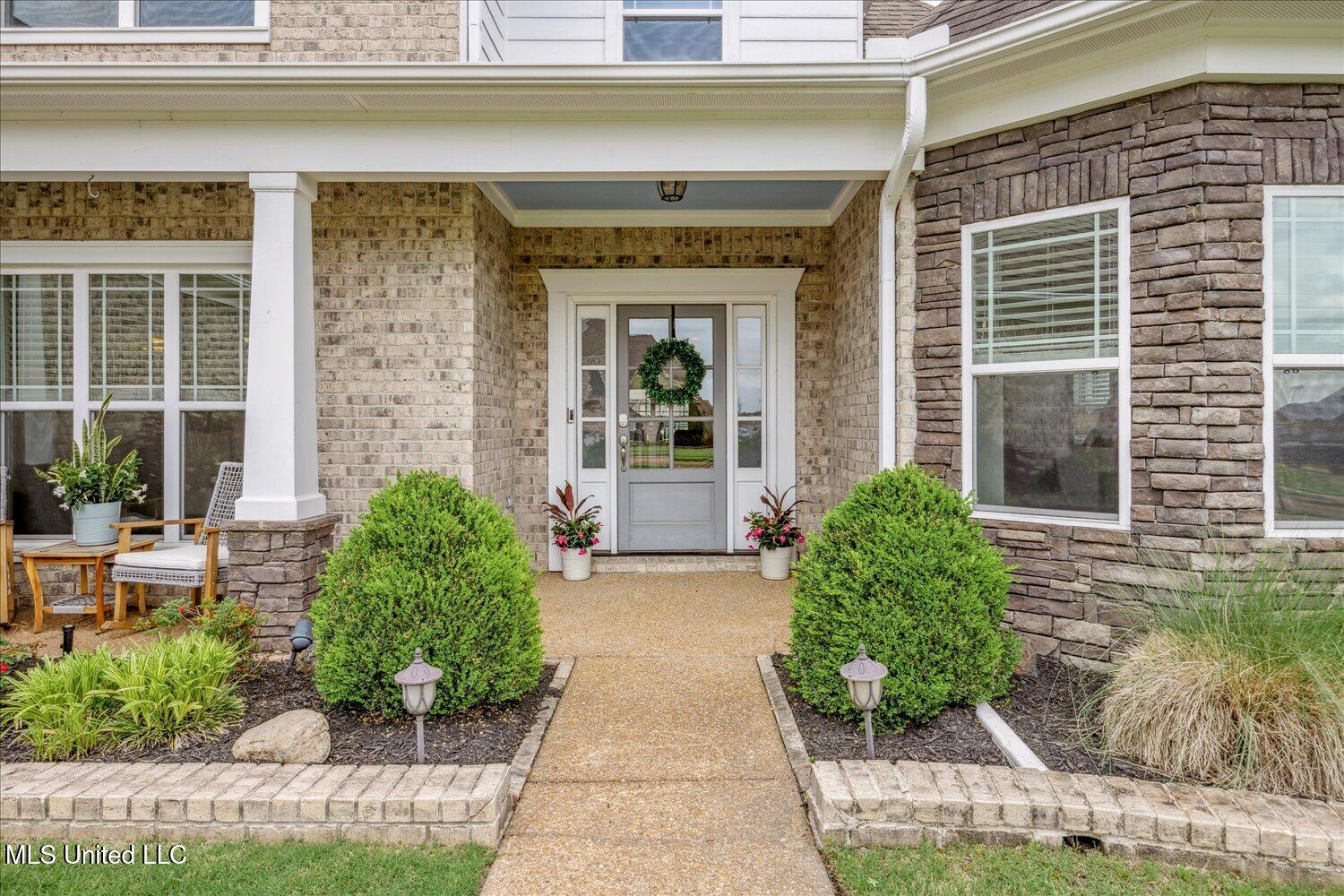


1108 Merloun Drive, Olive Branch, MS 38654
$625,000
6
Beds
4
Baths
3,914
Sq Ft
Single Family
Active
Listed by
Leigh Anne Boyd
Crye-Leike Of Ms-Ob
662-895-8300
Last updated:
May 1, 2025, 02:47 PM
MLS#
4111742
Source:
MS UNITED
About This Home
Home Facts
Single Family
4 Baths
6 Bedrooms
Built in 2013
Price Summary
625,000
$159 per Sq. Ft.
MLS #:
4111742
Last Updated:
May 1, 2025, 02:47 PM
Added:
1 day(s) ago
Rooms & Interior
Bedrooms
Total Bedrooms:
6
Bathrooms
Total Bathrooms:
4
Full Bathrooms:
4
Interior
Living Area:
3,914 Sq. Ft.
Structure
Structure
Architectural Style:
Traditional
Building Area:
3,914 Sq. Ft.
Year Built:
2013
Lot
Lot Size (Sq. Ft):
20,473
Finances & Disclosures
Price:
$625,000
Price per Sq. Ft:
$159 per Sq. Ft.
Contact an Agent
Yes, I would like more information from Coldwell Banker. Please use and/or share my information with a Coldwell Banker agent to contact me about my real estate needs.
By clicking Contact I agree a Coldwell Banker Agent may contact me by phone or text message including by automated means and prerecorded messages about real estate services, and that I can access real estate services without providing my phone number. I acknowledge that I have read and agree to the Terms of Use and Privacy Notice.
Contact an Agent
Yes, I would like more information from Coldwell Banker. Please use and/or share my information with a Coldwell Banker agent to contact me about my real estate needs.
By clicking Contact I agree a Coldwell Banker Agent may contact me by phone or text message including by automated means and prerecorded messages about real estate services, and that I can access real estate services without providing my phone number. I acknowledge that I have read and agree to the Terms of Use and Privacy Notice.