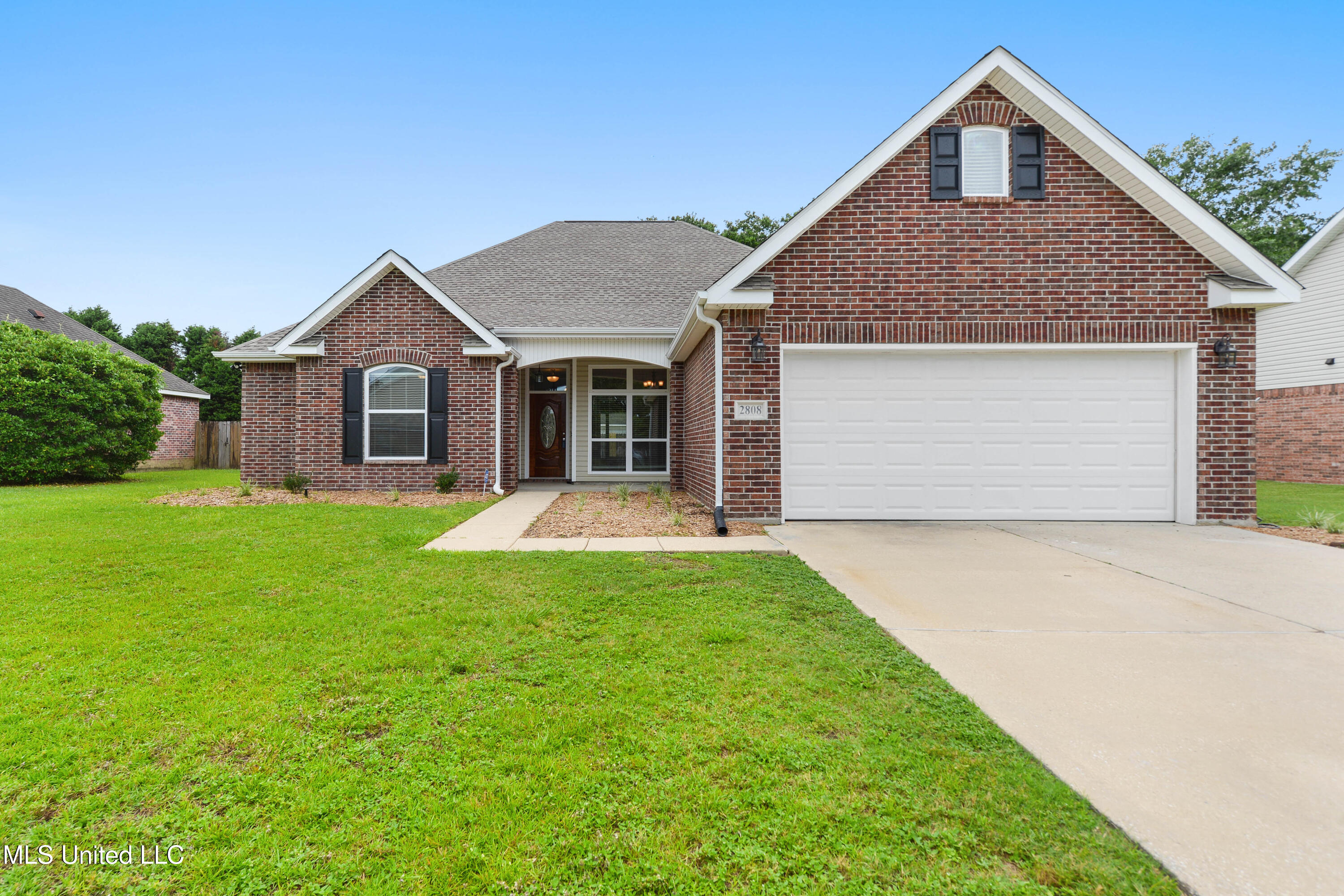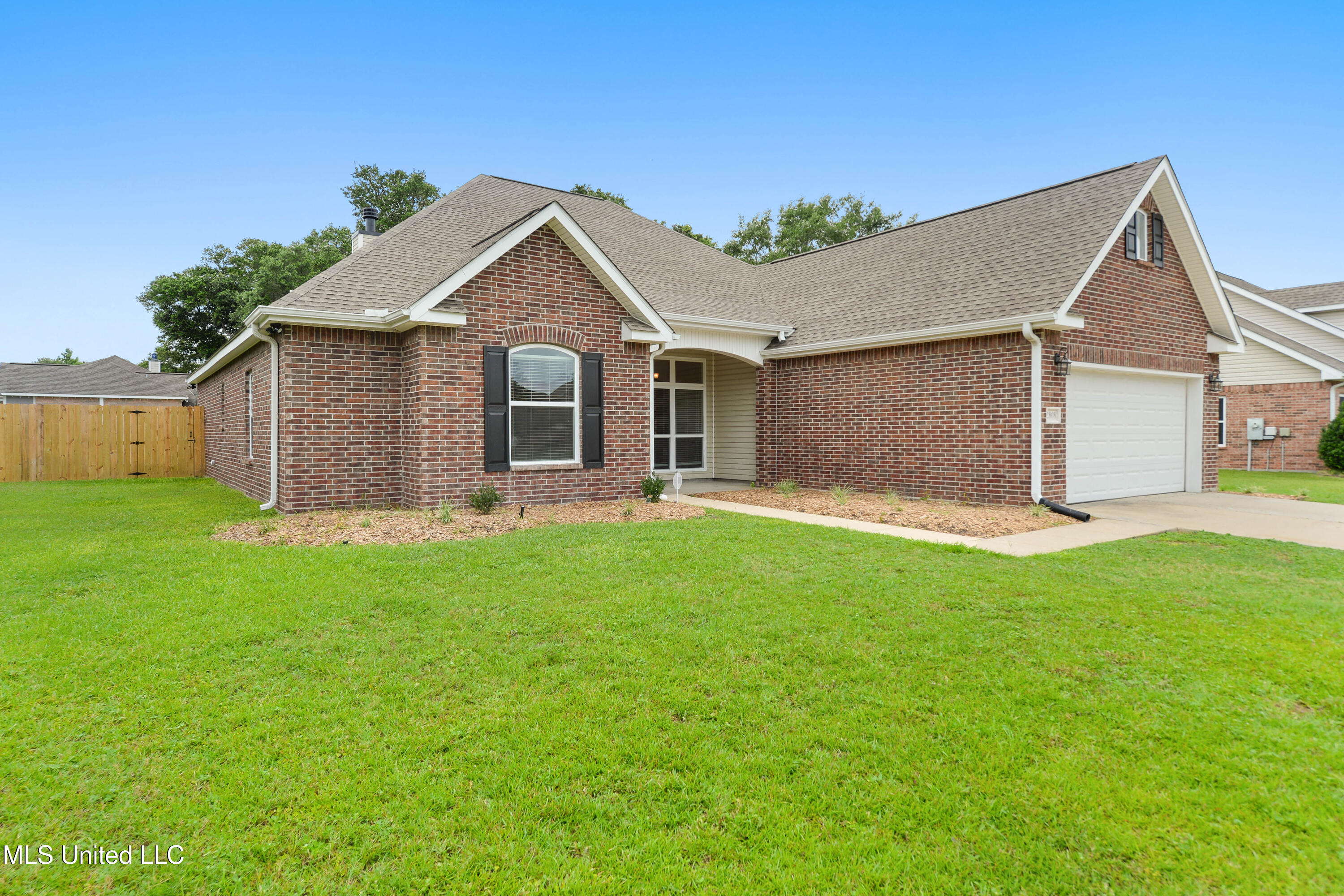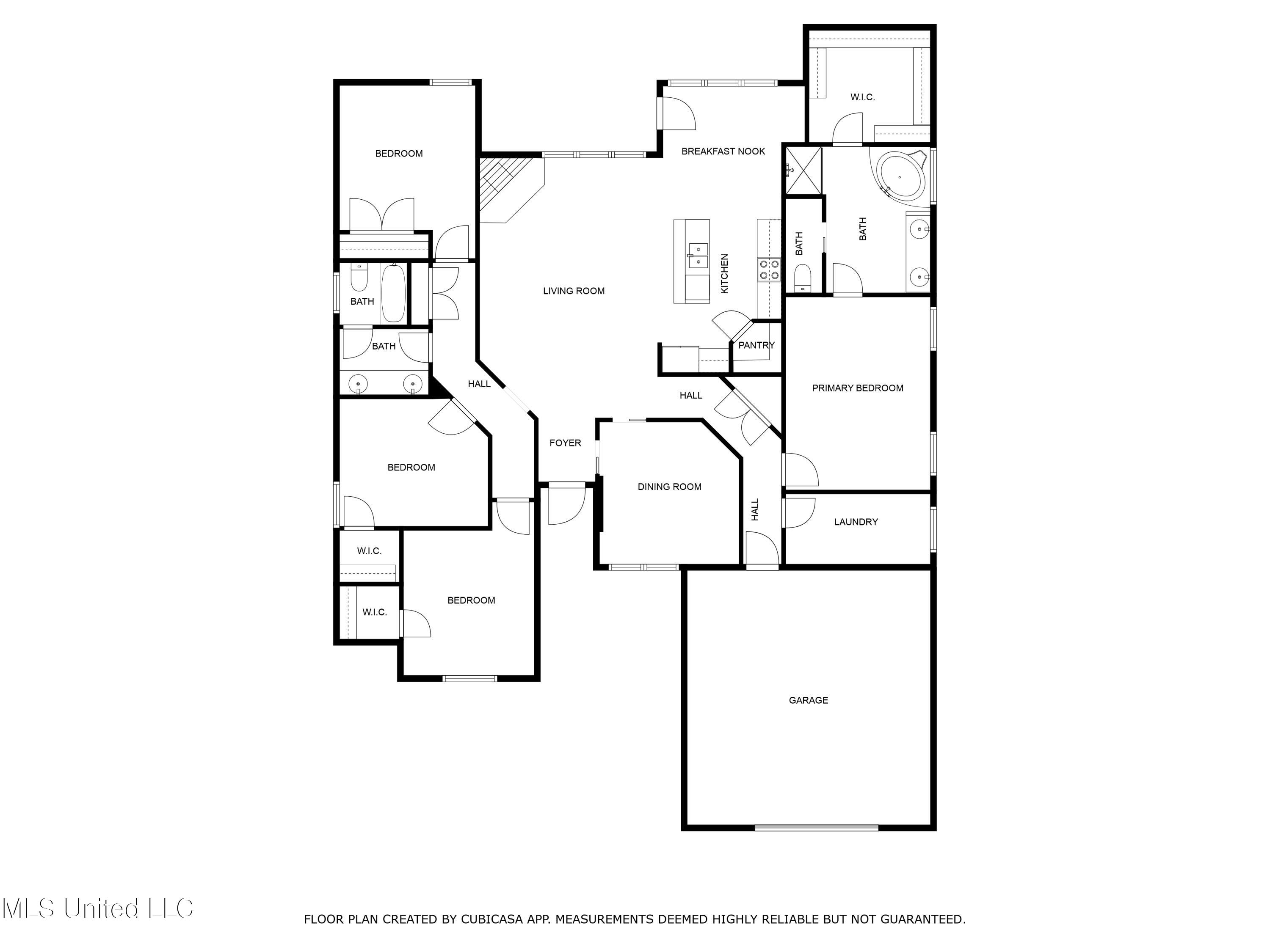


2808 Rue Beaux Chenes, Ocean Springs, MS 39564
$313,500
4
Beds
2
Baths
2,295
Sq Ft
Single Family
Pending
Listed by
Devin K Hortop
Shoreline Realty, LLC.
228-875-3331
Last updated:
June 14, 2025, 07:19 AM
MLS#
4114357
Source:
MS UNITED
About This Home
Home Facts
Single Family
2 Baths
4 Bedrooms
Built in 2004
Price Summary
313,500
$136 per Sq. Ft.
MLS #:
4114357
Last Updated:
June 14, 2025, 07:19 AM
Added:
23 day(s) ago
Rooms & Interior
Bedrooms
Total Bedrooms:
4
Bathrooms
Total Bathrooms:
2
Full Bathrooms:
2
Interior
Living Area:
2,295 Sq. Ft.
Structure
Structure
Building Area:
2,295 Sq. Ft.
Year Built:
2004
Lot
Lot Size (Sq. Ft):
11,325
Finances & Disclosures
Price:
$313,500
Price per Sq. Ft:
$136 per Sq. Ft.
Contact an Agent
Yes, I would like more information from Coldwell Banker. Please use and/or share my information with a Coldwell Banker agent to contact me about my real estate needs.
By clicking Contact I agree a Coldwell Banker Agent may contact me by phone or text message including by automated means and prerecorded messages about real estate services, and that I can access real estate services without providing my phone number. I acknowledge that I have read and agree to the Terms of Use and Privacy Notice.
Contact an Agent
Yes, I would like more information from Coldwell Banker. Please use and/or share my information with a Coldwell Banker agent to contact me about my real estate needs.
By clicking Contact I agree a Coldwell Banker Agent may contact me by phone or text message including by automated means and prerecorded messages about real estate services, and that I can access real estate services without providing my phone number. I acknowledge that I have read and agree to the Terms of Use and Privacy Notice.