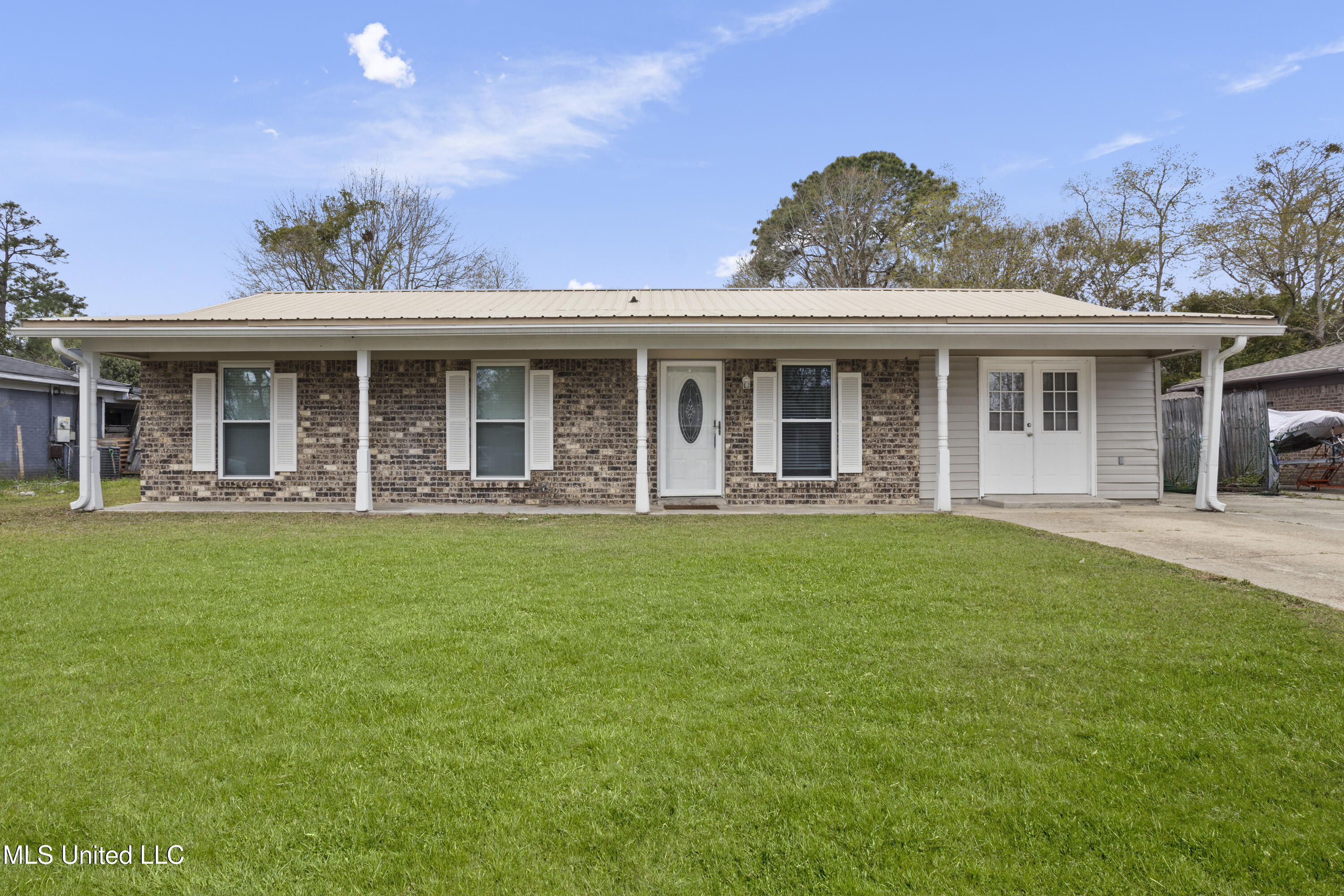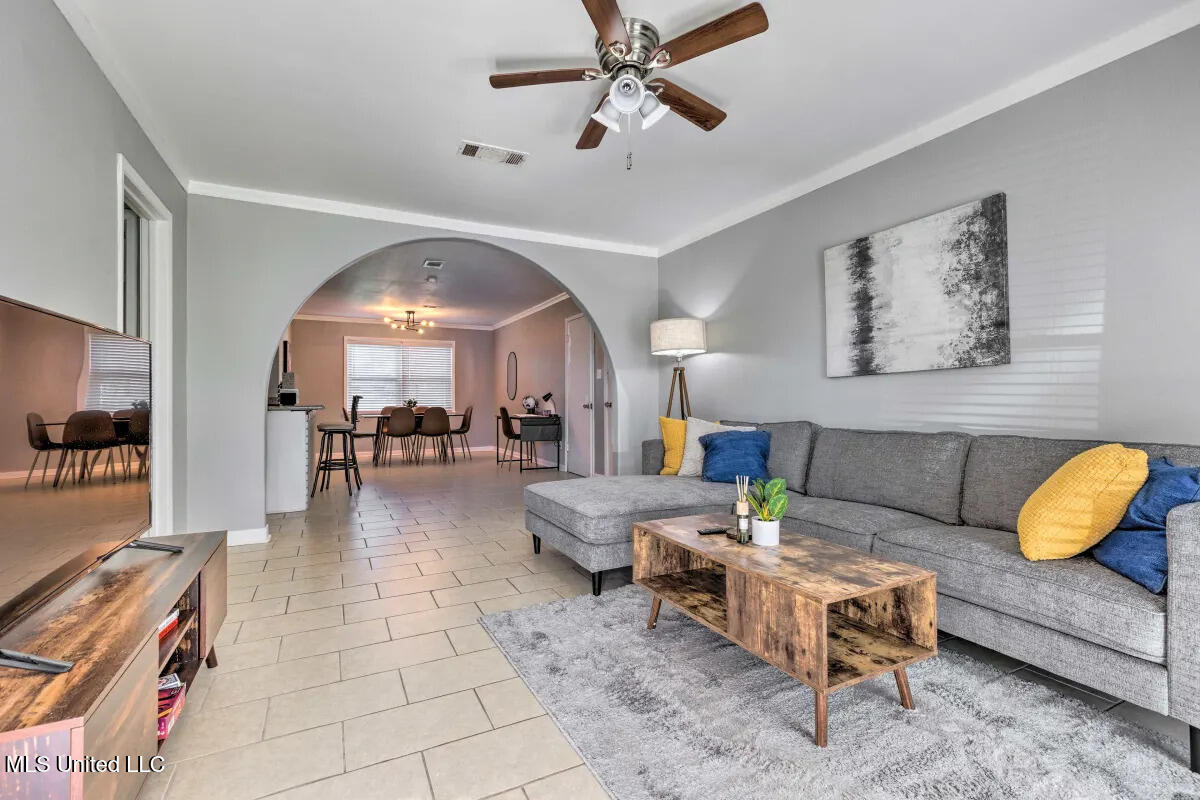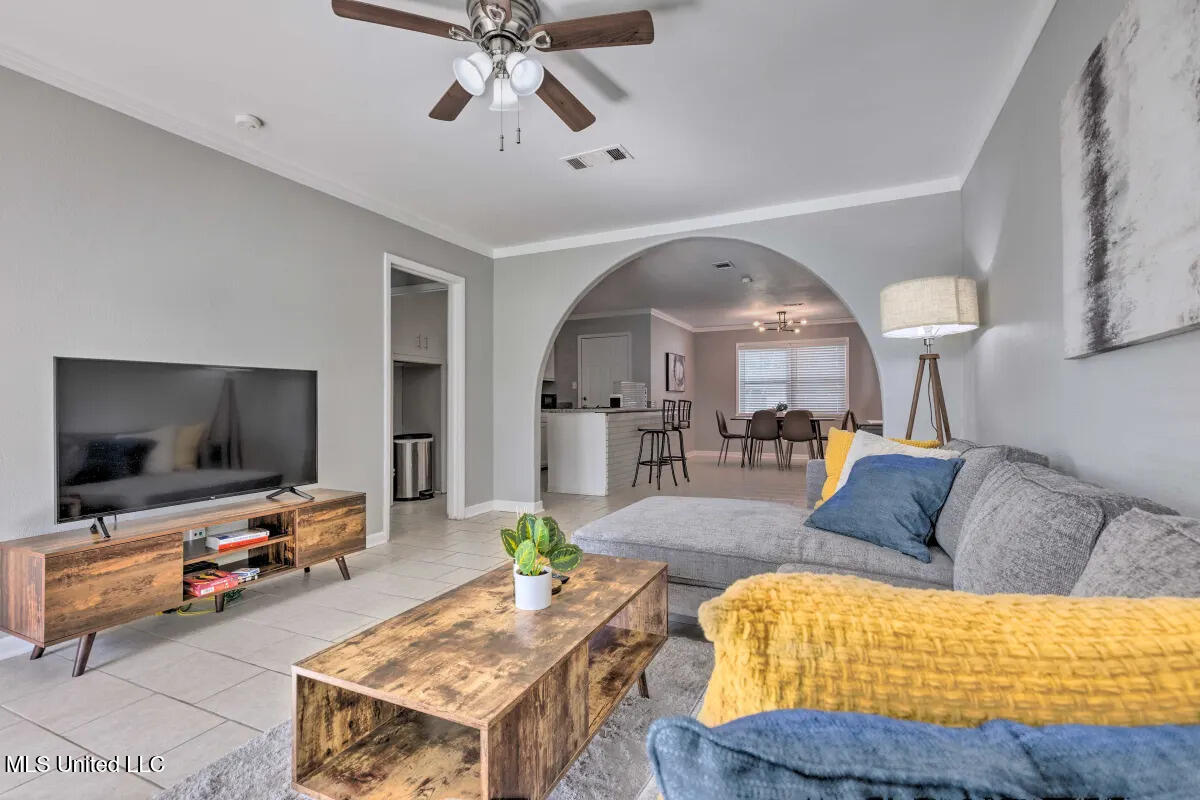


103 Grand Teton Drive, Ocean Springs, MS 39564
Active
Listed by
Lauren E Panasuk
Keller Williams
228-275-7500
Last updated:
November 18, 2025, 11:14 AM
MLS#
4131795
Source:
MS UNITED
About This Home
Home Facts
Single Family
2 Baths
4 Bedrooms
Built in 1973
Price Summary
215,000
$138 per Sq. Ft.
MLS #:
4131795
Last Updated:
November 18, 2025, 11:14 AM
Added:
9 day(s) ago
Rooms & Interior
Bedrooms
Total Bedrooms:
4
Bathrooms
Total Bathrooms:
2
Interior
Living Area:
1,550 Sq. Ft.
Structure
Structure
Building Area:
1,550 Sq. Ft.
Year Built:
1973
Lot
Lot Size (Sq. Ft):
8,712
Finances & Disclosures
Price:
$215,000
Price per Sq. Ft:
$138 per Sq. Ft.
Contact an Agent
Yes, I would like more information from Coldwell Banker. Please use and/or share my information with a Coldwell Banker agent to contact me about my real estate needs.
By clicking Contact I agree a Coldwell Banker Agent may contact me by phone or text message including by automated means and prerecorded messages about real estate services, and that I can access real estate services without providing my phone number. I acknowledge that I have read and agree to the Terms of Use and Privacy Notice.
Contact an Agent
Yes, I would like more information from Coldwell Banker. Please use and/or share my information with a Coldwell Banker agent to contact me about my real estate needs.
By clicking Contact I agree a Coldwell Banker Agent may contact me by phone or text message including by automated means and prerecorded messages about real estate services, and that I can access real estate services without providing my phone number. I acknowledge that I have read and agree to the Terms of Use and Privacy Notice.