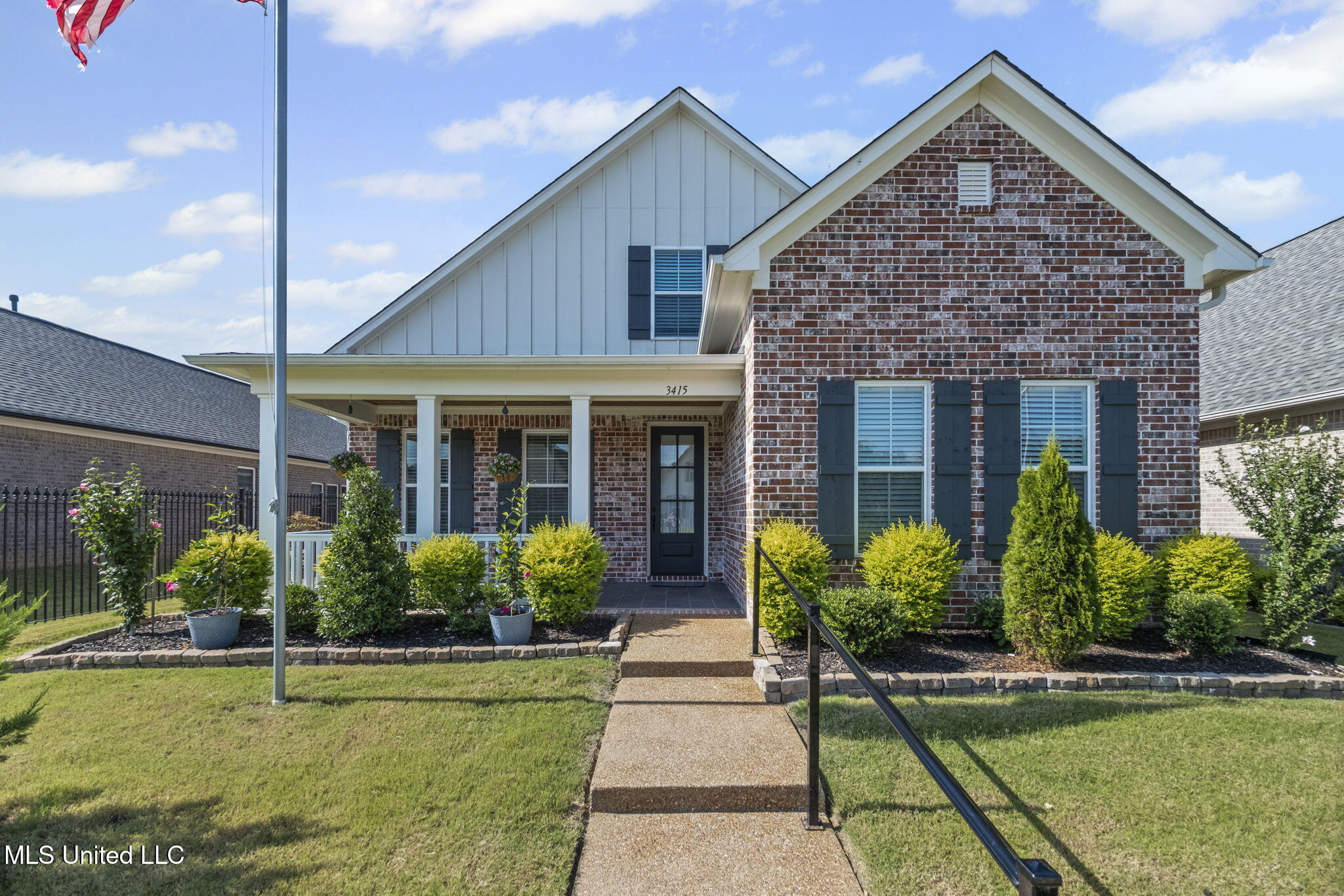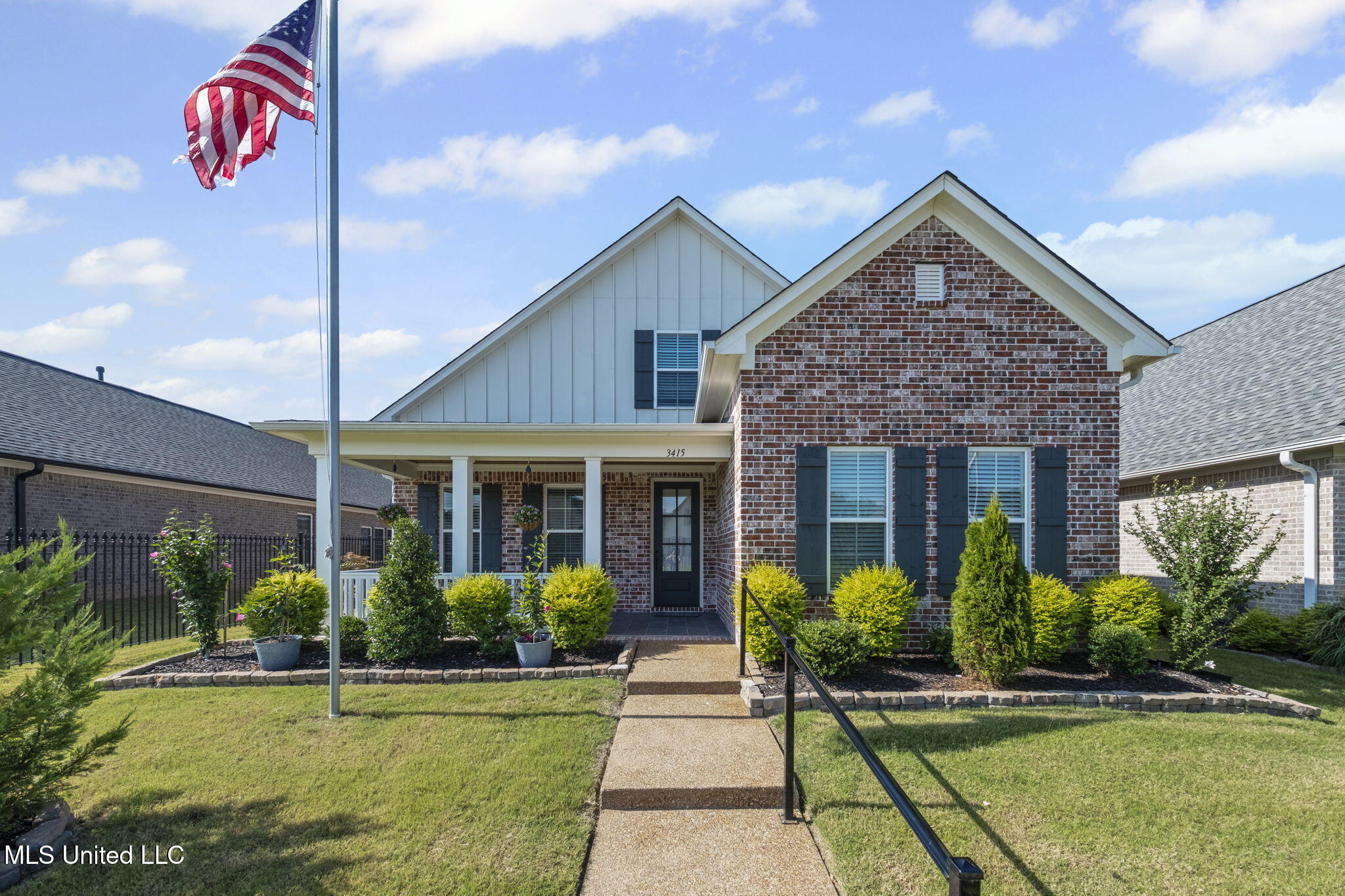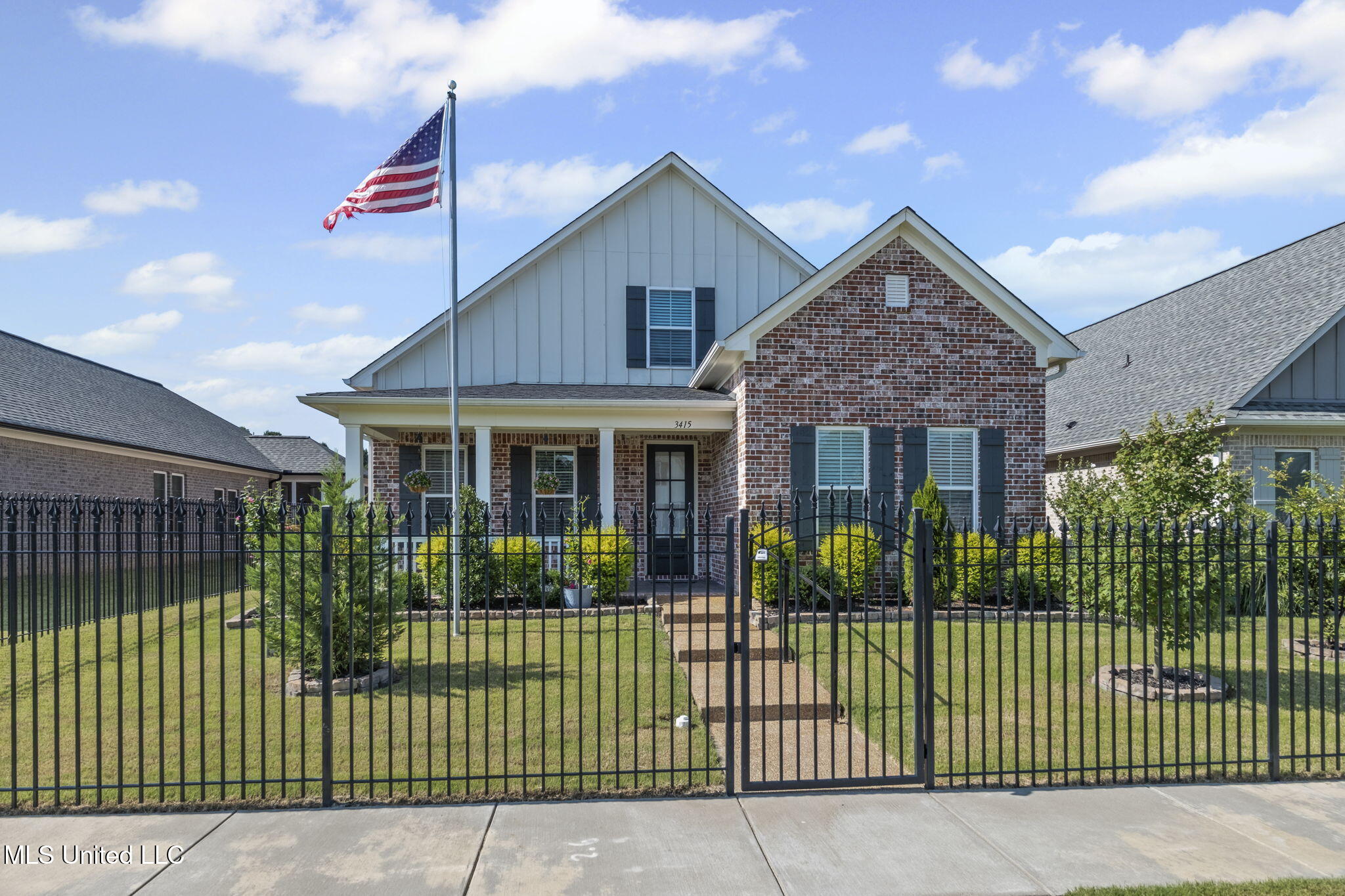


3415 Kreunen Street, Nesbit, MS 38651
$362,900
3
Beds
2
Baths
2,446
Sq Ft
Single Family
Active
Listed by
Tina Andrade
Fast Track Realty
901-767-8770
Last updated:
July 26, 2025, 03:03 PM
MLS#
4119454
Source:
MS UNITED
About This Home
Home Facts
Single Family
2 Baths
3 Bedrooms
Built in 2022
Price Summary
362,900
$148 per Sq. Ft.
MLS #:
4119454
Last Updated:
July 26, 2025, 03:03 PM
Added:
13 day(s) ago
Rooms & Interior
Bedrooms
Total Bedrooms:
3
Bathrooms
Total Bathrooms:
2
Full Bathrooms:
2
Interior
Living Area:
2,446 Sq. Ft.
Structure
Structure
Architectural Style:
Traditional
Building Area:
2,446 Sq. Ft.
Year Built:
2022
Lot
Lot Size (Sq. Ft):
12,196
Finances & Disclosures
Price:
$362,900
Price per Sq. Ft:
$148 per Sq. Ft.
Contact an Agent
Yes, I would like more information from Coldwell Banker. Please use and/or share my information with a Coldwell Banker agent to contact me about my real estate needs.
By clicking Contact I agree a Coldwell Banker Agent may contact me by phone or text message including by automated means and prerecorded messages about real estate services, and that I can access real estate services without providing my phone number. I acknowledge that I have read and agree to the Terms of Use and Privacy Notice.
Contact an Agent
Yes, I would like more information from Coldwell Banker. Please use and/or share my information with a Coldwell Banker agent to contact me about my real estate needs.
By clicking Contact I agree a Coldwell Banker Agent may contact me by phone or text message including by automated means and prerecorded messages about real estate services, and that I can access real estate services without providing my phone number. I acknowledge that I have read and agree to the Terms of Use and Privacy Notice.