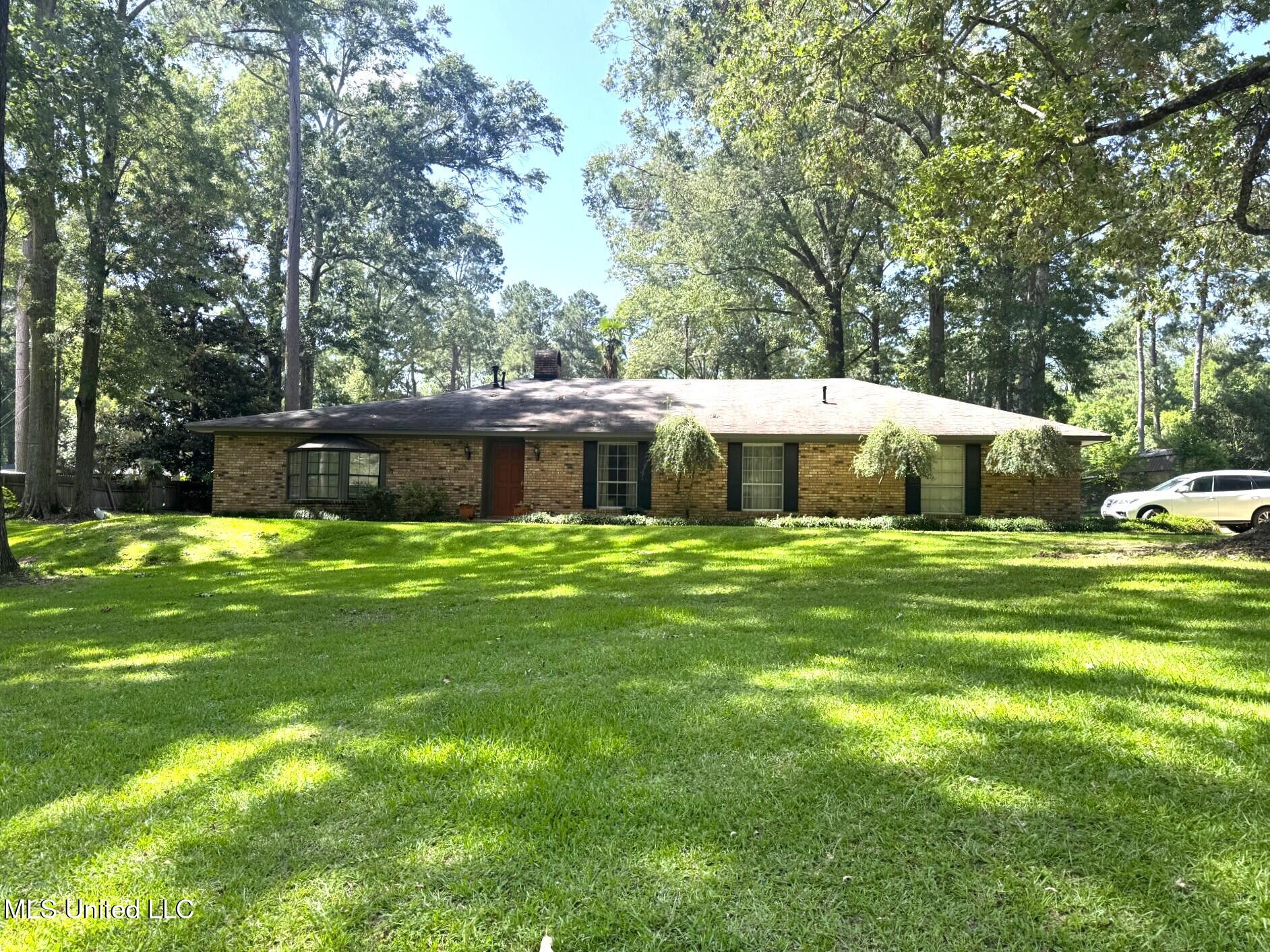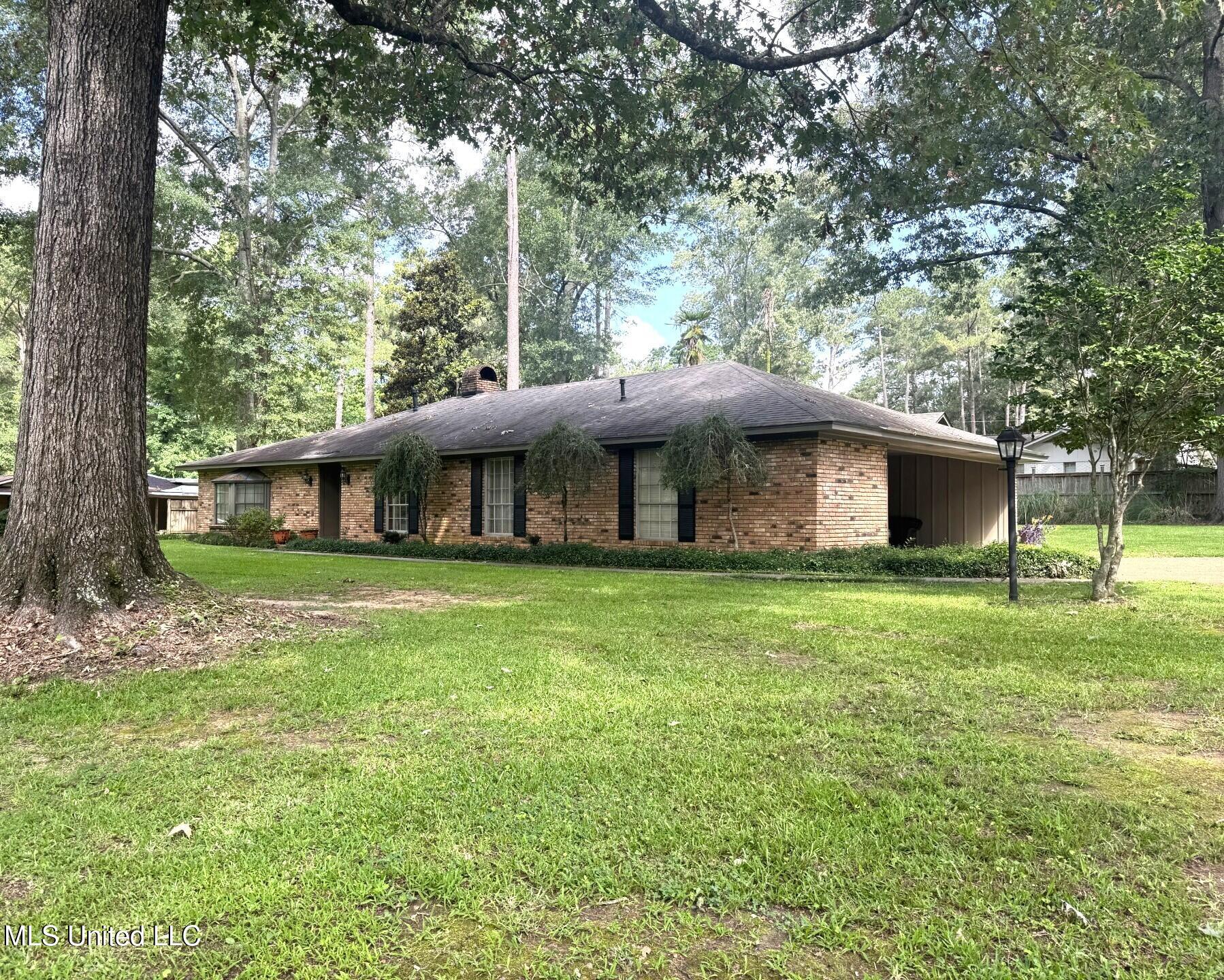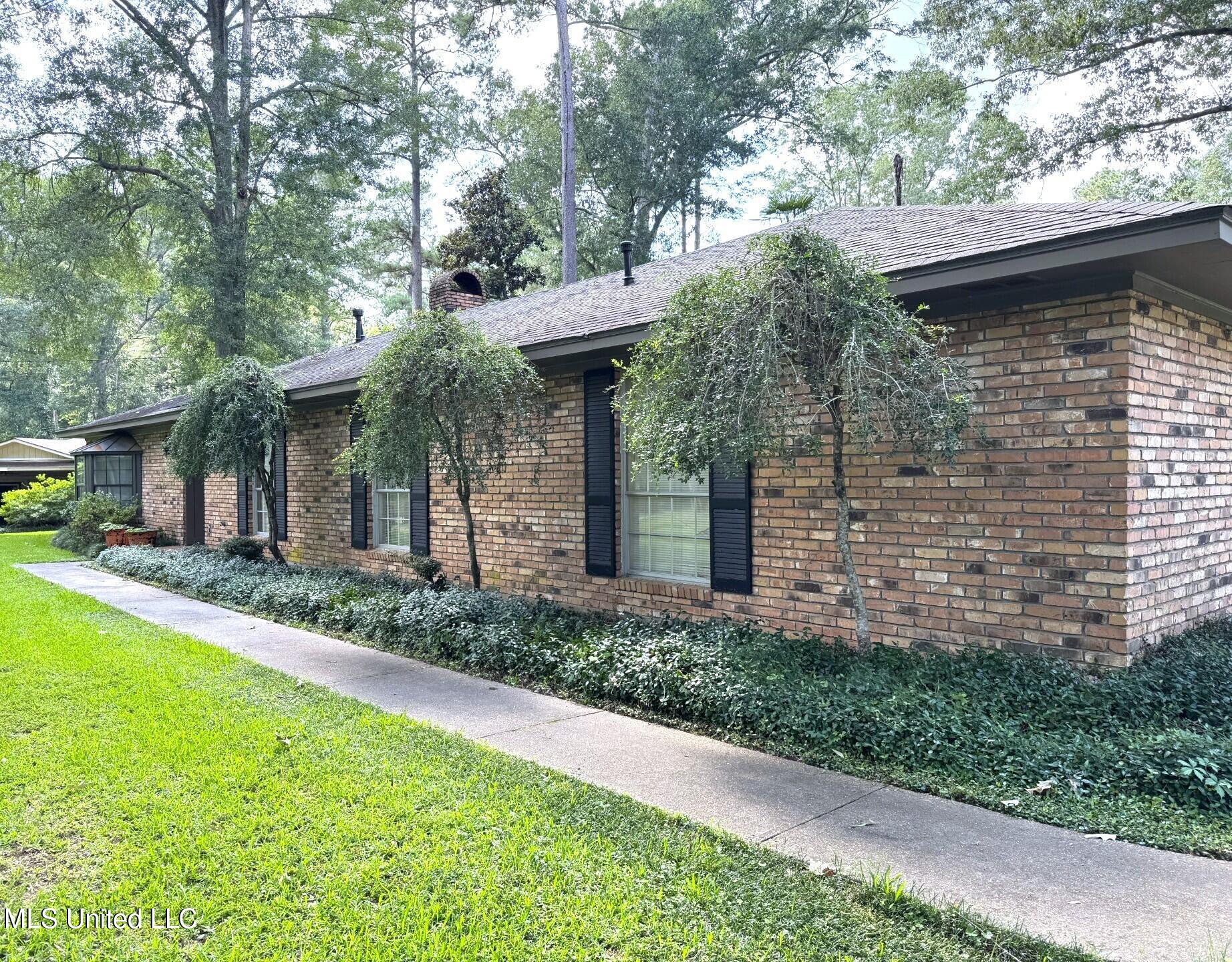


58 Melanie Road, Natchez, MS 39120
$249,000
3
Beds
2
Baths
2,296
Sq Ft
Single Family
Active
Listed by
Janice E Easom
Paul Green & Associates Realtors
601-442-2768
Last updated:
June 23, 2025, 02:57 PM
MLS#
4117096
Source:
MS UNITED
About This Home
Home Facts
Single Family
2 Baths
3 Bedrooms
Built in 1978
Price Summary
249,000
$108 per Sq. Ft.
MLS #:
4117096
Last Updated:
June 23, 2025, 02:57 PM
Added:
4 day(s) ago
Rooms & Interior
Bedrooms
Total Bedrooms:
3
Bathrooms
Total Bathrooms:
2
Full Bathrooms:
2
Interior
Living Area:
2,296 Sq. Ft.
Structure
Structure
Architectural Style:
Ranch
Building Area:
2,296 Sq. Ft.
Year Built:
1978
Lot
Lot Size (Sq. Ft):
28,749
Finances & Disclosures
Price:
$249,000
Price per Sq. Ft:
$108 per Sq. Ft.
Contact an Agent
Yes, I would like more information from Coldwell Banker. Please use and/or share my information with a Coldwell Banker agent to contact me about my real estate needs.
By clicking Contact I agree a Coldwell Banker Agent may contact me by phone or text message including by automated means and prerecorded messages about real estate services, and that I can access real estate services without providing my phone number. I acknowledge that I have read and agree to the Terms of Use and Privacy Notice.
Contact an Agent
Yes, I would like more information from Coldwell Banker. Please use and/or share my information with a Coldwell Banker agent to contact me about my real estate needs.
By clicking Contact I agree a Coldwell Banker Agent may contact me by phone or text message including by automated means and prerecorded messages about real estate services, and that I can access real estate services without providing my phone number. I acknowledge that I have read and agree to the Terms of Use and Privacy Notice.