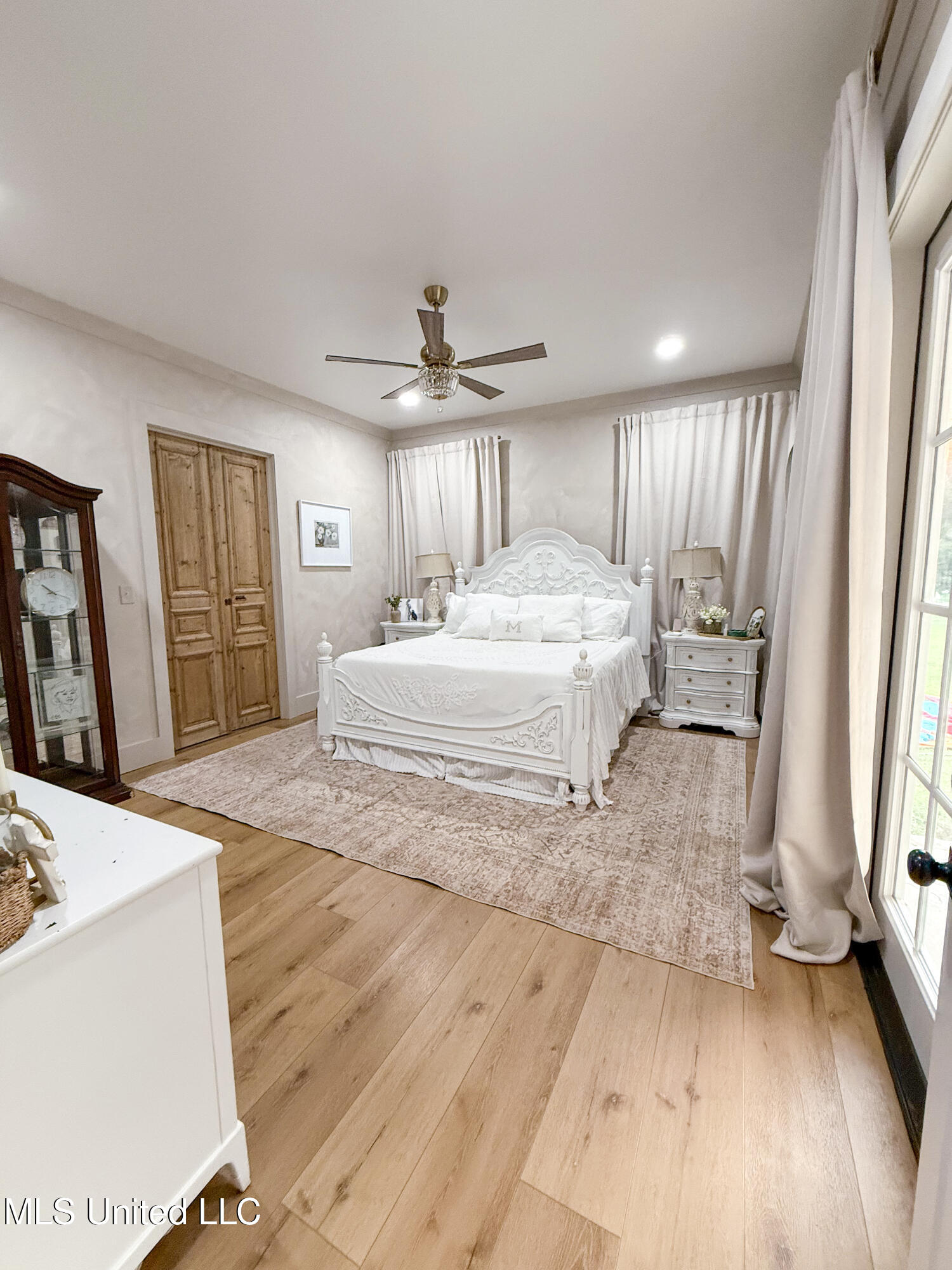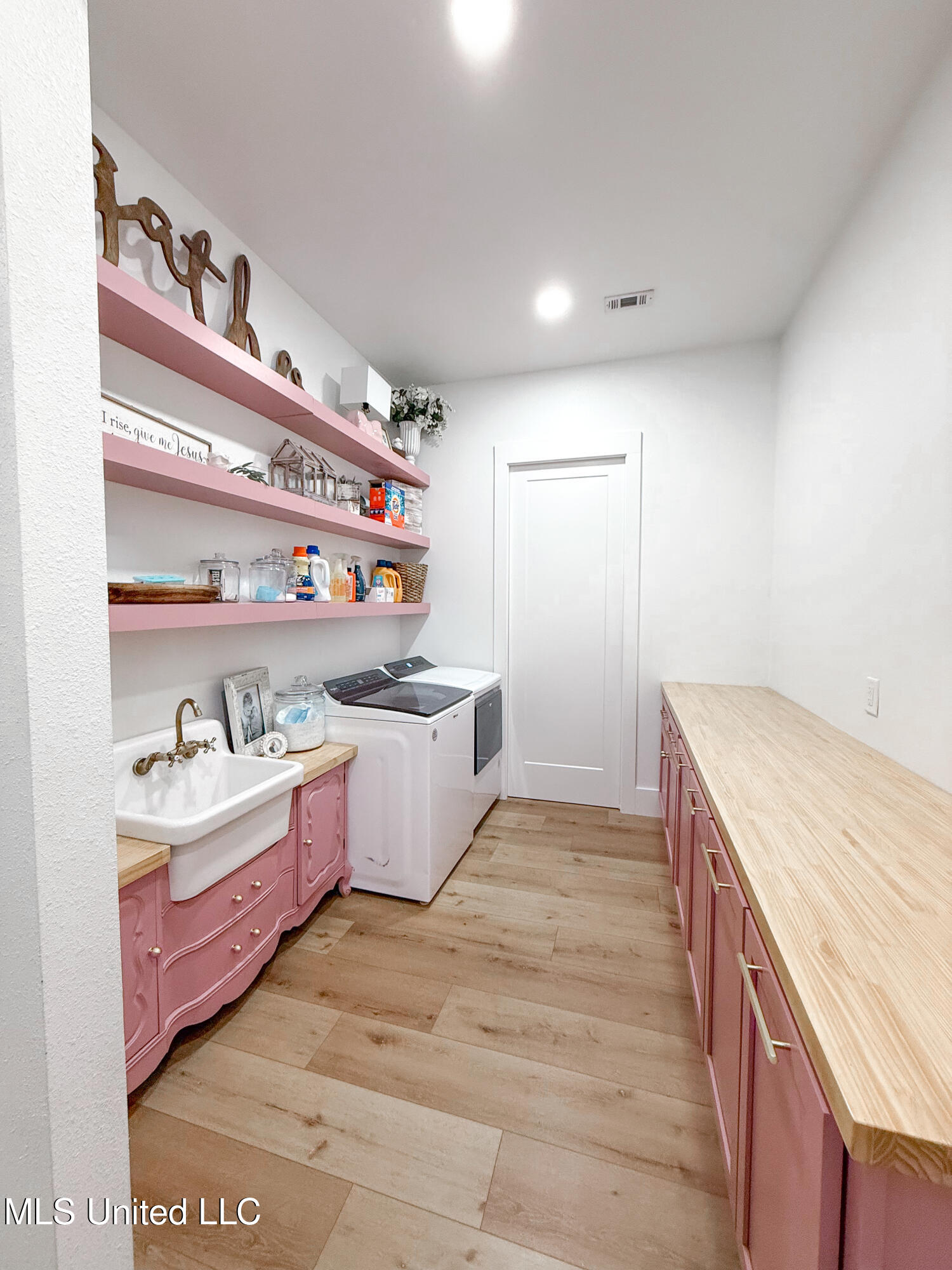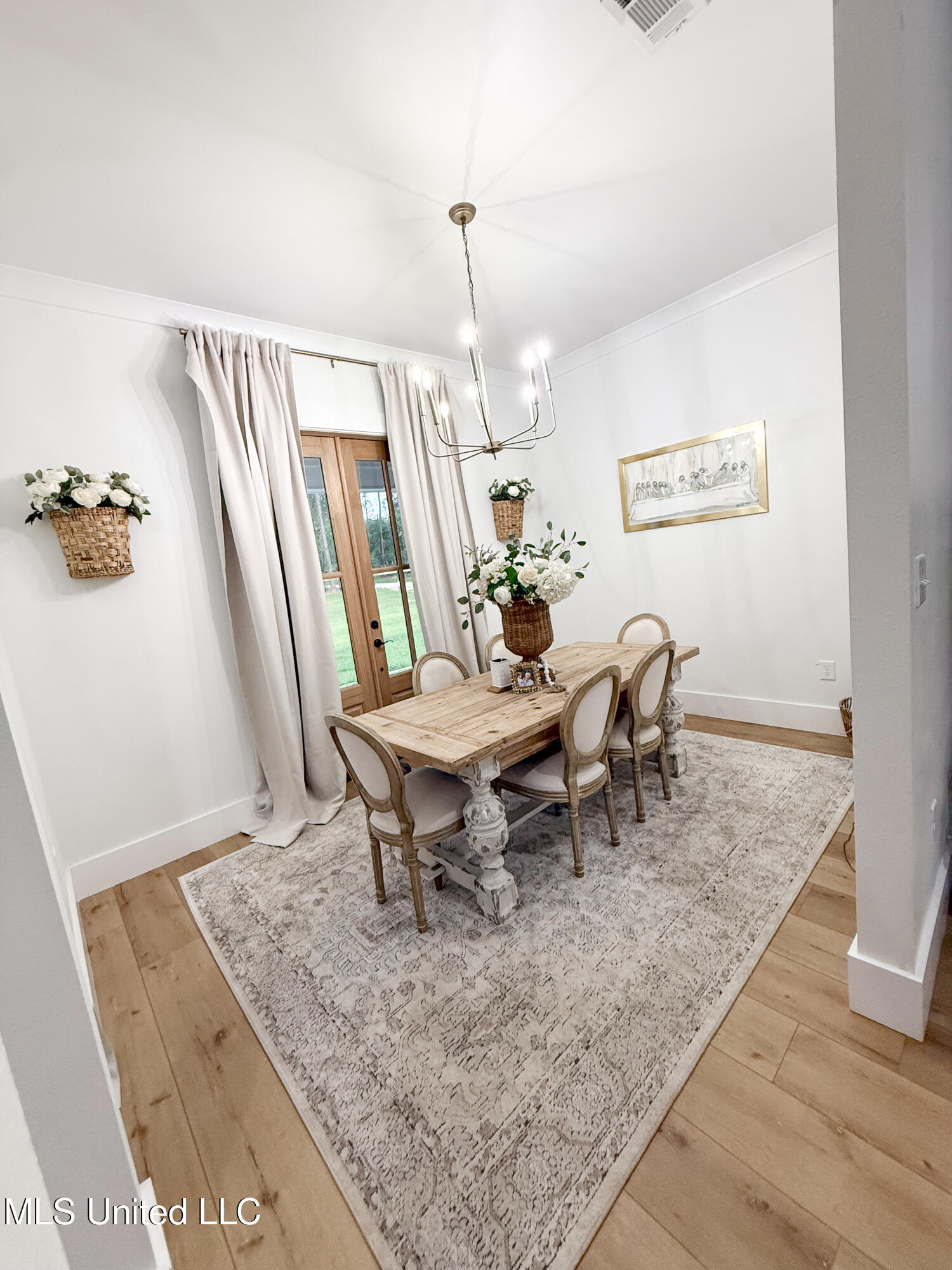


19255 Eli Dudley Road, Moss Point, MS 39562
$725,000
4
Beds
2
Baths
3,236
Sq Ft
Single Family
Active
Listed by
Daniel Demers
Sell Your Home Services, LLC.
888-219-3009
Last updated:
July 12, 2025, 03:09 PM
MLS#
4118842
Source:
MS UNITED
About This Home
Home Facts
Single Family
2 Baths
4 Bedrooms
Built in 2023
Price Summary
725,000
$224 per Sq. Ft.
MLS #:
4118842
Last Updated:
July 12, 2025, 03:09 PM
Added:
6 day(s) ago
Rooms & Interior
Bedrooms
Total Bedrooms:
4
Bathrooms
Total Bathrooms:
2
Full Bathrooms:
2
Interior
Living Area:
3,236 Sq. Ft.
Structure
Structure
Architectural Style:
Contemporary, Farmhouse, French Acadian, Traditional
Building Area:
3,236 Sq. Ft.
Year Built:
2023
Lot
Lot Size (Sq. Ft):
187,308
Finances & Disclosures
Price:
$725,000
Price per Sq. Ft:
$224 per Sq. Ft.
Contact an Agent
Yes, I would like more information from Coldwell Banker. Please use and/or share my information with a Coldwell Banker agent to contact me about my real estate needs.
By clicking Contact I agree a Coldwell Banker Agent may contact me by phone or text message including by automated means and prerecorded messages about real estate services, and that I can access real estate services without providing my phone number. I acknowledge that I have read and agree to the Terms of Use and Privacy Notice.
Contact an Agent
Yes, I would like more information from Coldwell Banker. Please use and/or share my information with a Coldwell Banker agent to contact me about my real estate needs.
By clicking Contact I agree a Coldwell Banker Agent may contact me by phone or text message including by automated means and prerecorded messages about real estate services, and that I can access real estate services without providing my phone number. I acknowledge that I have read and agree to the Terms of Use and Privacy Notice.