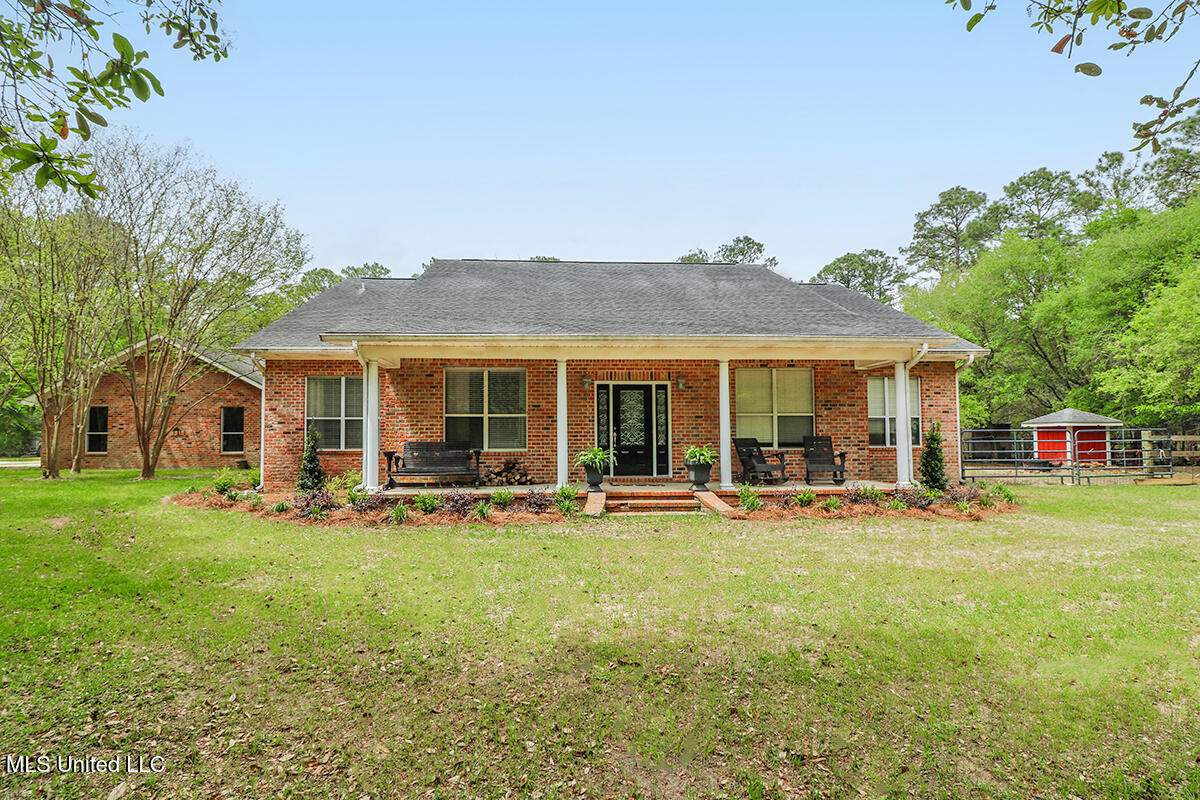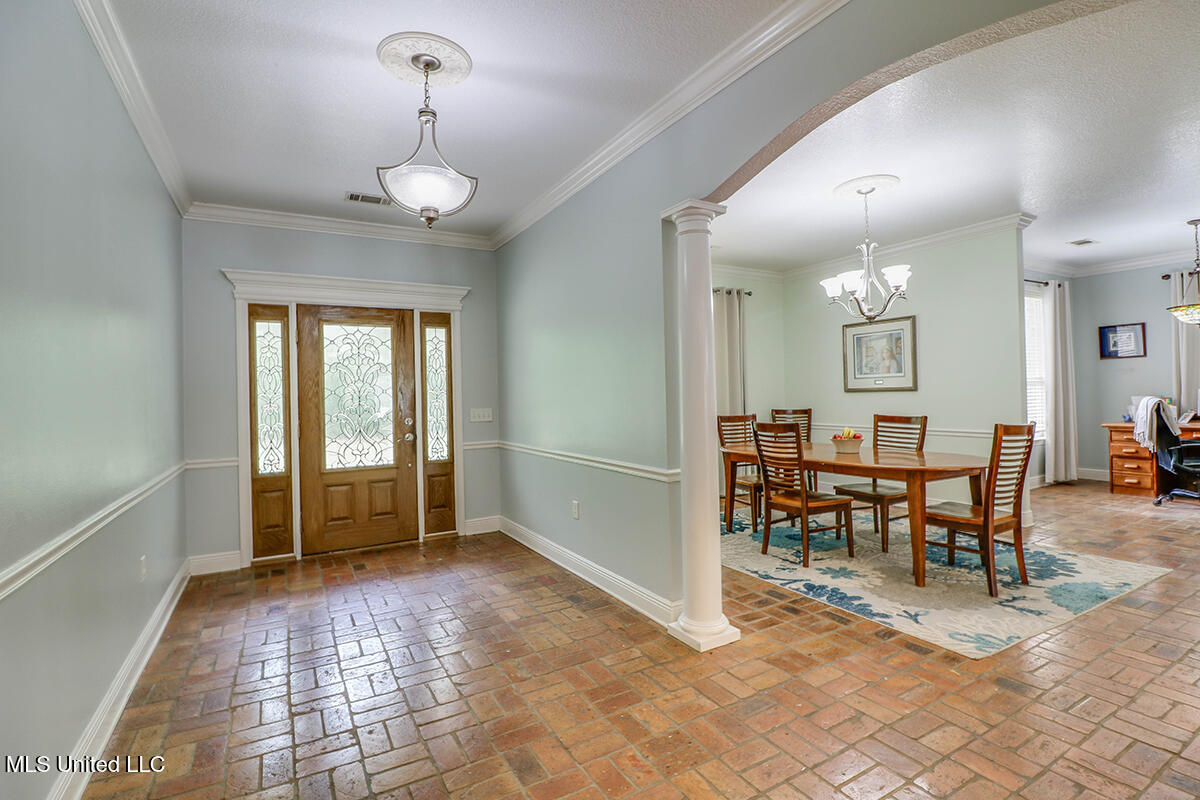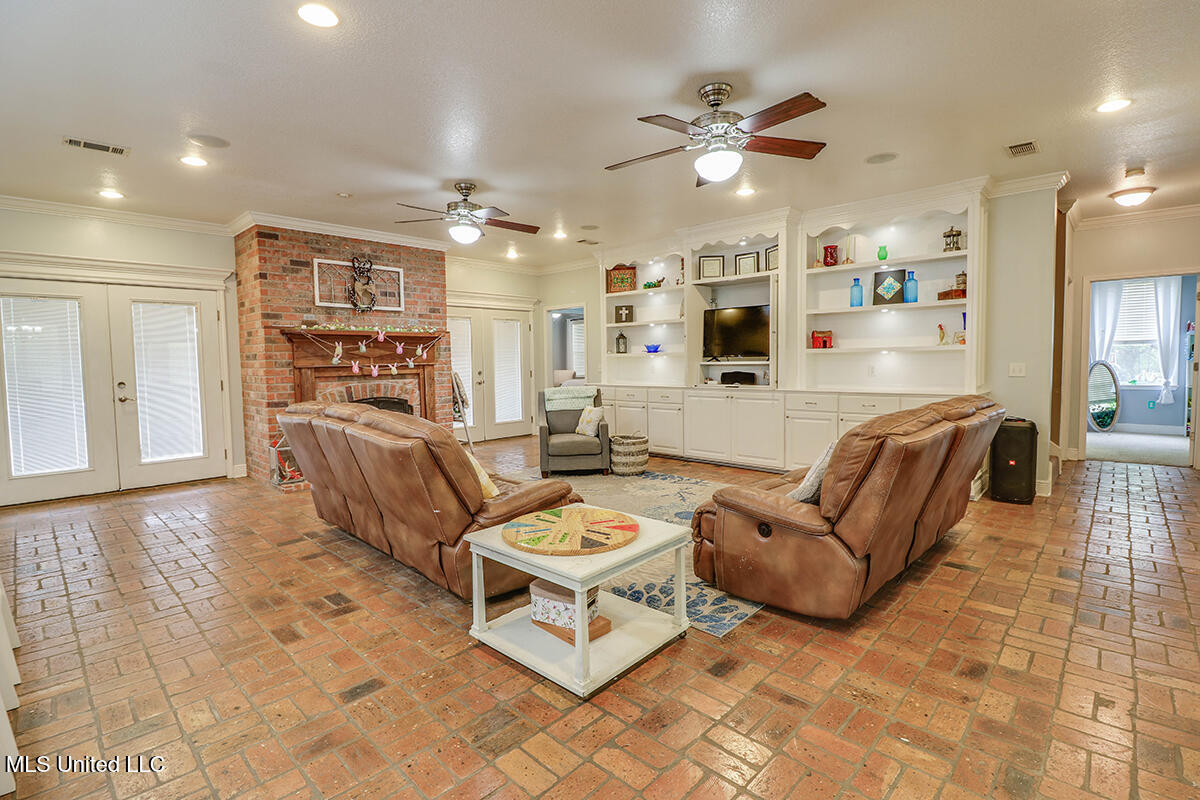


19071 Goff Farm Road, Moss Point, MS 39562
$499,000
5
Beds
2
Baths
4,063
Sq Ft
Single Family
Active
Listed by
Sandi Mitchell
The Realteam Homes & Land, LLC.
601-766-7325
Last updated:
April 16, 2025, 02:45 PM
MLS#
4109408
Source:
MS UNITED
About This Home
Home Facts
Single Family
2 Baths
5 Bedrooms
Built in 2005
Price Summary
499,000
$122 per Sq. Ft.
MLS #:
4109408
Last Updated:
April 16, 2025, 02:45 PM
Added:
24 day(s) ago
Rooms & Interior
Bedrooms
Total Bedrooms:
5
Bathrooms
Total Bathrooms:
2
Full Bathrooms:
2
Interior
Living Area:
4,063 Sq. Ft.
Structure
Structure
Architectural Style:
Contemporary
Building Area:
4,063 Sq. Ft.
Year Built:
2005
Lot
Lot Size (Sq. Ft):
107,157
Finances & Disclosures
Price:
$499,000
Price per Sq. Ft:
$122 per Sq. Ft.
Contact an Agent
Yes, I would like more information from Coldwell Banker. Please use and/or share my information with a Coldwell Banker agent to contact me about my real estate needs.
By clicking Contact I agree a Coldwell Banker Agent may contact me by phone or text message including by automated means and prerecorded messages about real estate services, and that I can access real estate services without providing my phone number. I acknowledge that I have read and agree to the Terms of Use and Privacy Notice.
Contact an Agent
Yes, I would like more information from Coldwell Banker. Please use and/or share my information with a Coldwell Banker agent to contact me about my real estate needs.
By clicking Contact I agree a Coldwell Banker Agent may contact me by phone or text message including by automated means and prerecorded messages about real estate services, and that I can access real estate services without providing my phone number. I acknowledge that I have read and agree to the Terms of Use and Privacy Notice.