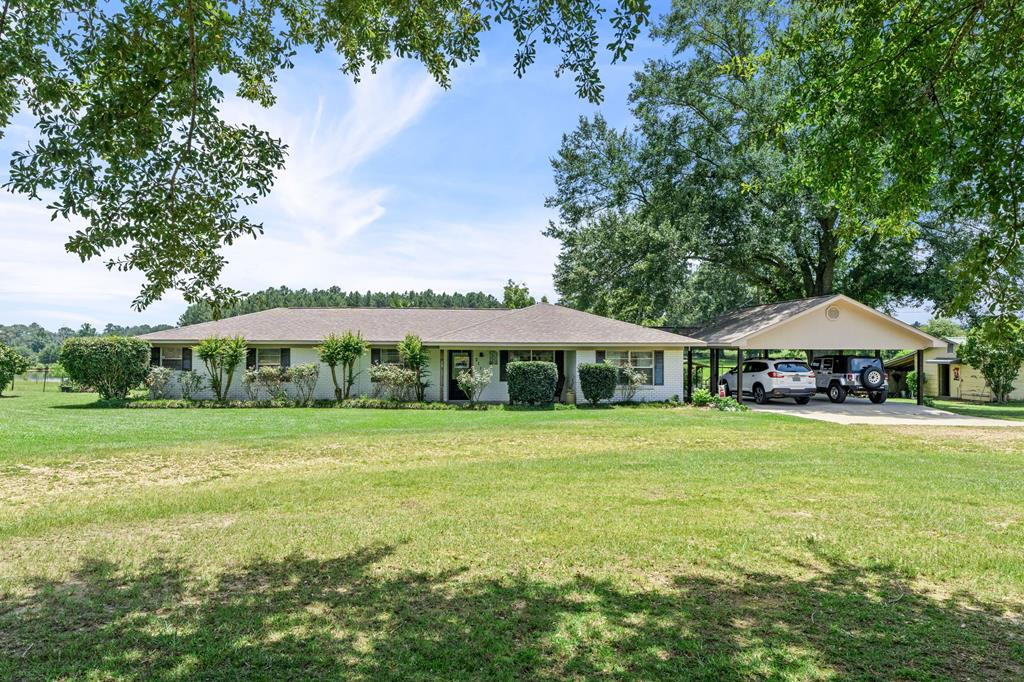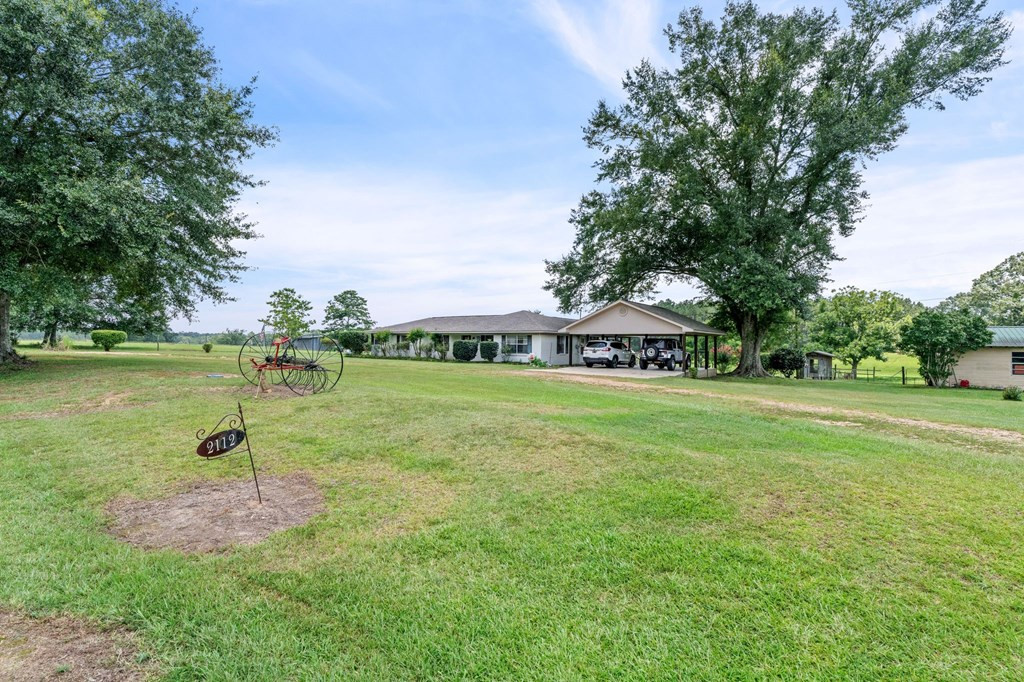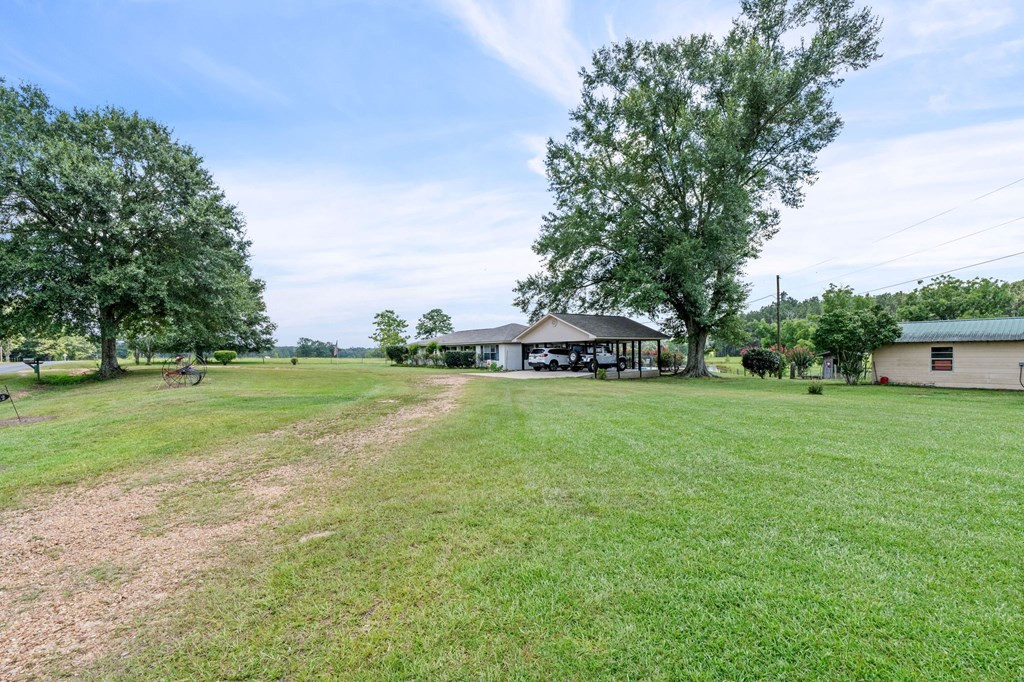


2112 Dudley Rimes Road, Magnolia, MS 39652
Pending
Listed by
Tammy Strickland
Unknown Office
tammy.strickland@exprealty.com
Last updated:
August 8, 2025, 02:37 AM
MLS#
144919
Source:
MS UNITED
About This Home
Home Facts
Single Family
2 Baths
2 Bedrooms
Built in 1974
Price Summary
325,000
$226 per Sq. Ft.
MLS #:
144919
Last Updated:
August 8, 2025, 02:37 AM
Added:
a month ago
Rooms & Interior
Bedrooms
Total Bedrooms:
2
Bathrooms
Total Bathrooms:
2
Full Bathrooms:
2
Interior
Living Area:
1,433 Sq. Ft.
Structure
Structure
Architectural Style:
Ranch
Building Area:
1,433 Sq. Ft.
Year Built:
1974
Lot
Lot Size (Sq. Ft):
1,123,848
Finances & Disclosures
Price:
$325,000
Price per Sq. Ft:
$226 per Sq. Ft.
Contact an Agent
Yes, I would like more information from Coldwell Banker. Please use and/or share my information with a Coldwell Banker agent to contact me about my real estate needs.
By clicking Contact I agree a Coldwell Banker Agent may contact me by phone or text message including by automated means and prerecorded messages about real estate services, and that I can access real estate services without providing my phone number. I acknowledge that I have read and agree to the Terms of Use and Privacy Notice.
Contact an Agent
Yes, I would like more information from Coldwell Banker. Please use and/or share my information with a Coldwell Banker agent to contact me about my real estate needs.
By clicking Contact I agree a Coldwell Banker Agent may contact me by phone or text message including by automated means and prerecorded messages about real estate services, and that I can access real estate services without providing my phone number. I acknowledge that I have read and agree to the Terms of Use and Privacy Notice.