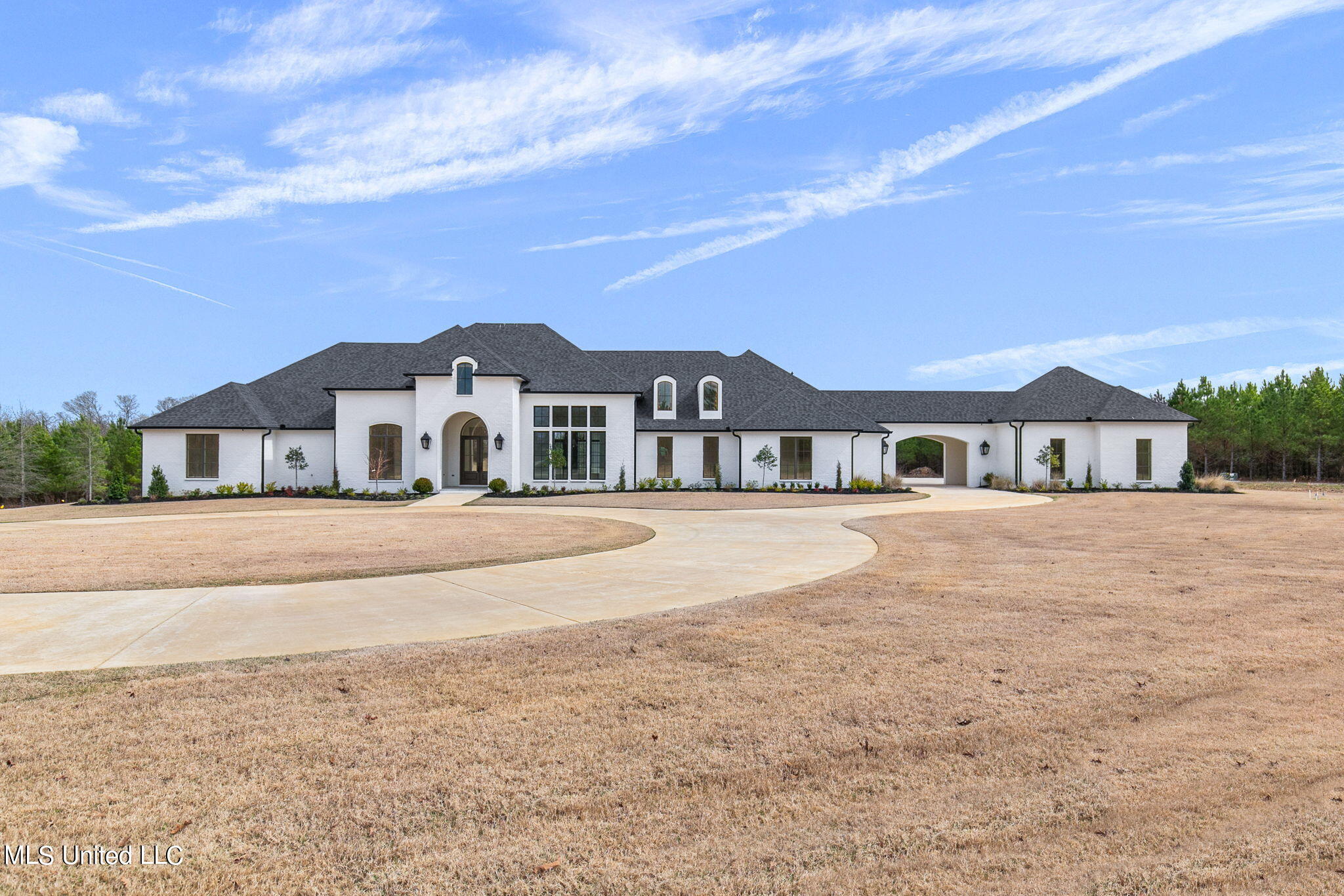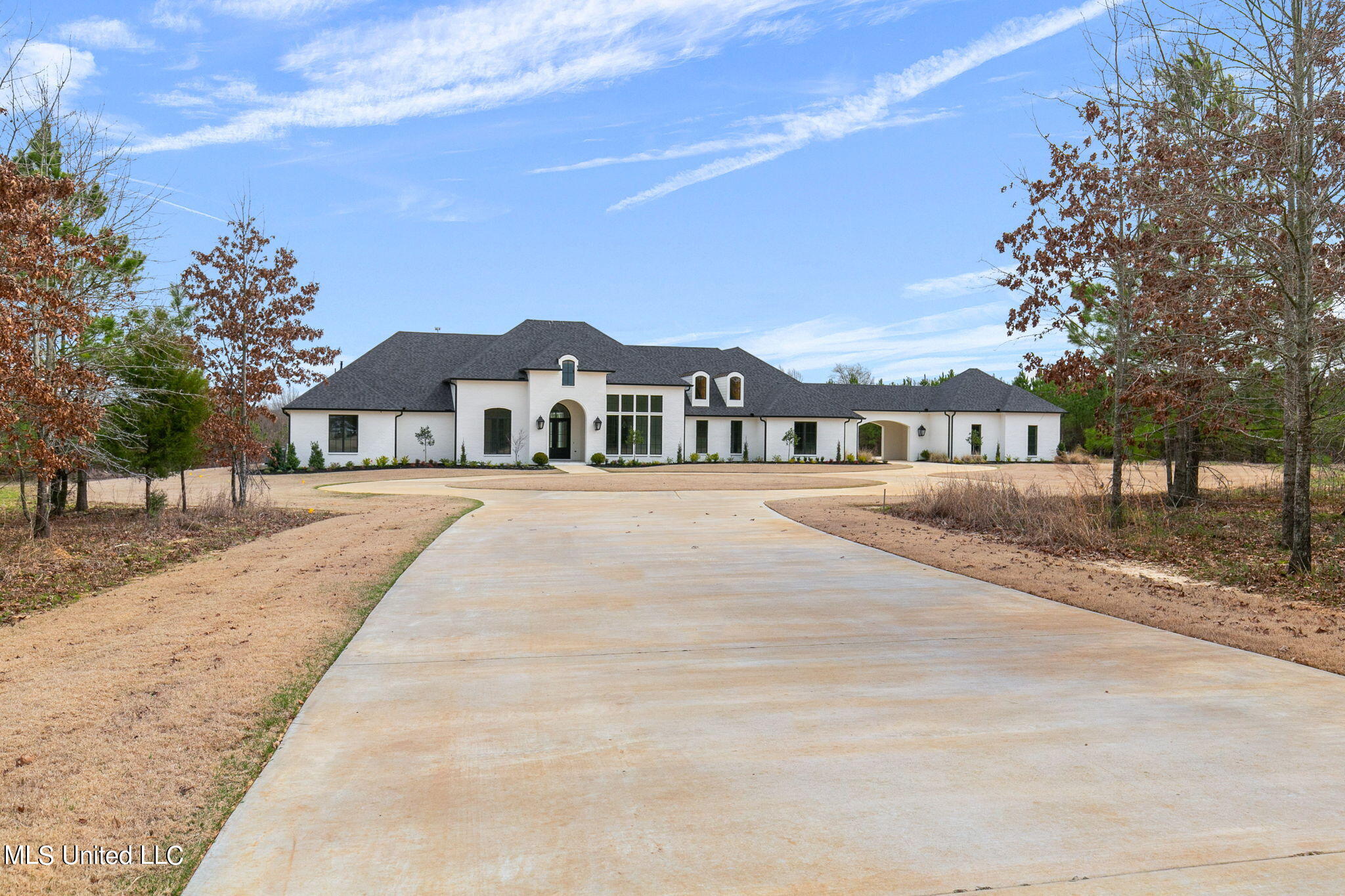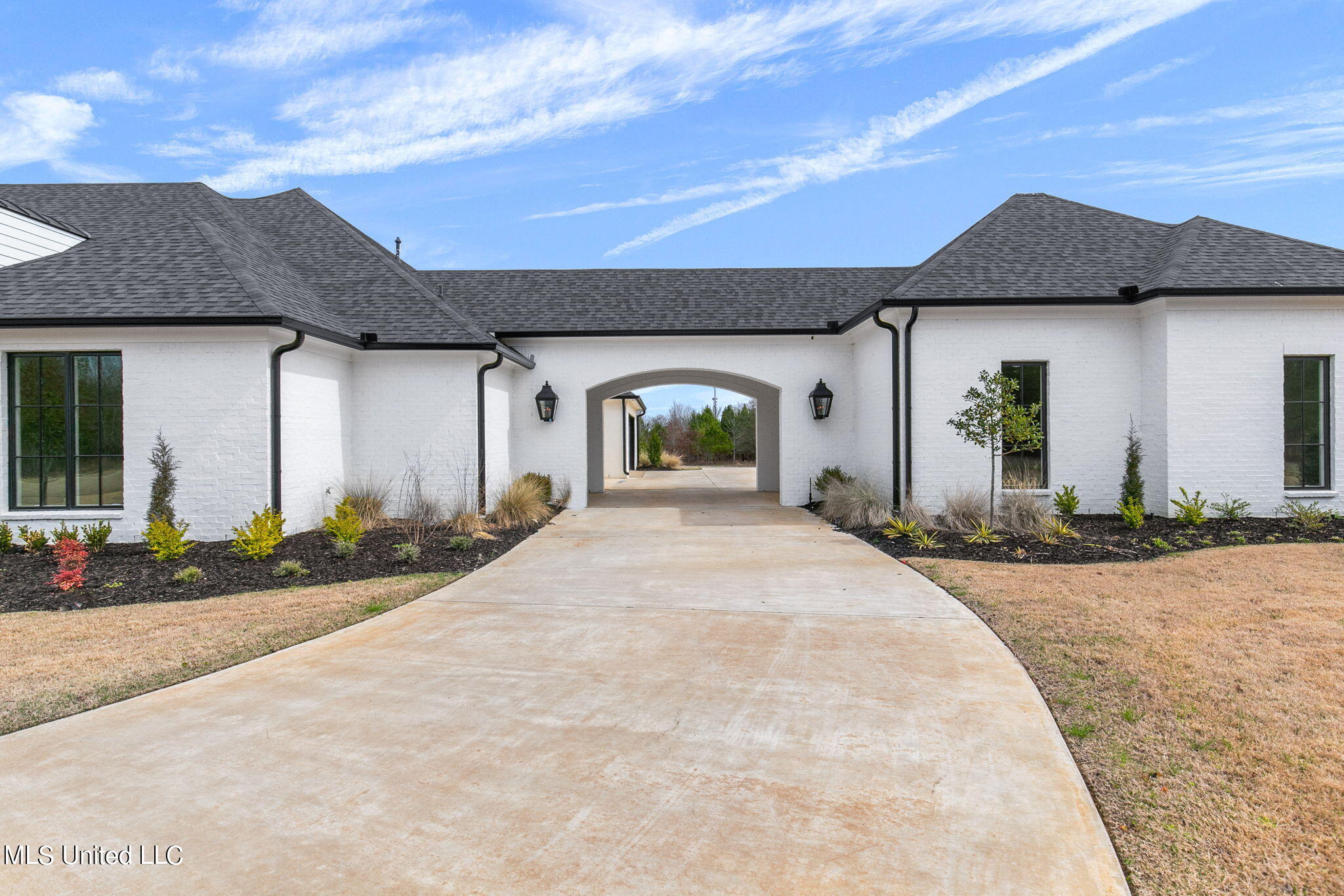


54 Windermere Boulevard, Madison, MS 39110
$3,400,000
5
Beds
6
Baths
8,132
Sq Ft
Single Family
Active
Listed by
Jennifer Murray
Aspire Real Estate LLC.
769-241-1086
Last updated:
May 21, 2025, 02:55 PM
MLS#
4073568
Source:
MS UNITED
About This Home
Home Facts
Single Family
6 Baths
5 Bedrooms
Built in 2023
Price Summary
3,400,000
$418 per Sq. Ft.
MLS #:
4073568
Last Updated:
May 21, 2025, 02:55 PM
Added:
a year ago
Rooms & Interior
Bedrooms
Total Bedrooms:
5
Bathrooms
Total Bathrooms:
6
Full Bathrooms:
6
Interior
Living Area:
8,132 Sq. Ft.
Structure
Structure
Architectural Style:
Traditional
Building Area:
8,132 Sq. Ft.
Year Built:
2023
Lot
Lot Size (Sq. Ft):
942,202
Finances & Disclosures
Price:
$3,400,000
Price per Sq. Ft:
$418 per Sq. Ft.
Contact an Agent
Yes, I would like more information from Coldwell Banker. Please use and/or share my information with a Coldwell Banker agent to contact me about my real estate needs.
By clicking Contact I agree a Coldwell Banker Agent may contact me by phone or text message including by automated means and prerecorded messages about real estate services, and that I can access real estate services without providing my phone number. I acknowledge that I have read and agree to the Terms of Use and Privacy Notice.
Contact an Agent
Yes, I would like more information from Coldwell Banker. Please use and/or share my information with a Coldwell Banker agent to contact me about my real estate needs.
By clicking Contact I agree a Coldwell Banker Agent may contact me by phone or text message including by automated means and prerecorded messages about real estate services, and that I can access real estate services without providing my phone number. I acknowledge that I have read and agree to the Terms of Use and Privacy Notice.