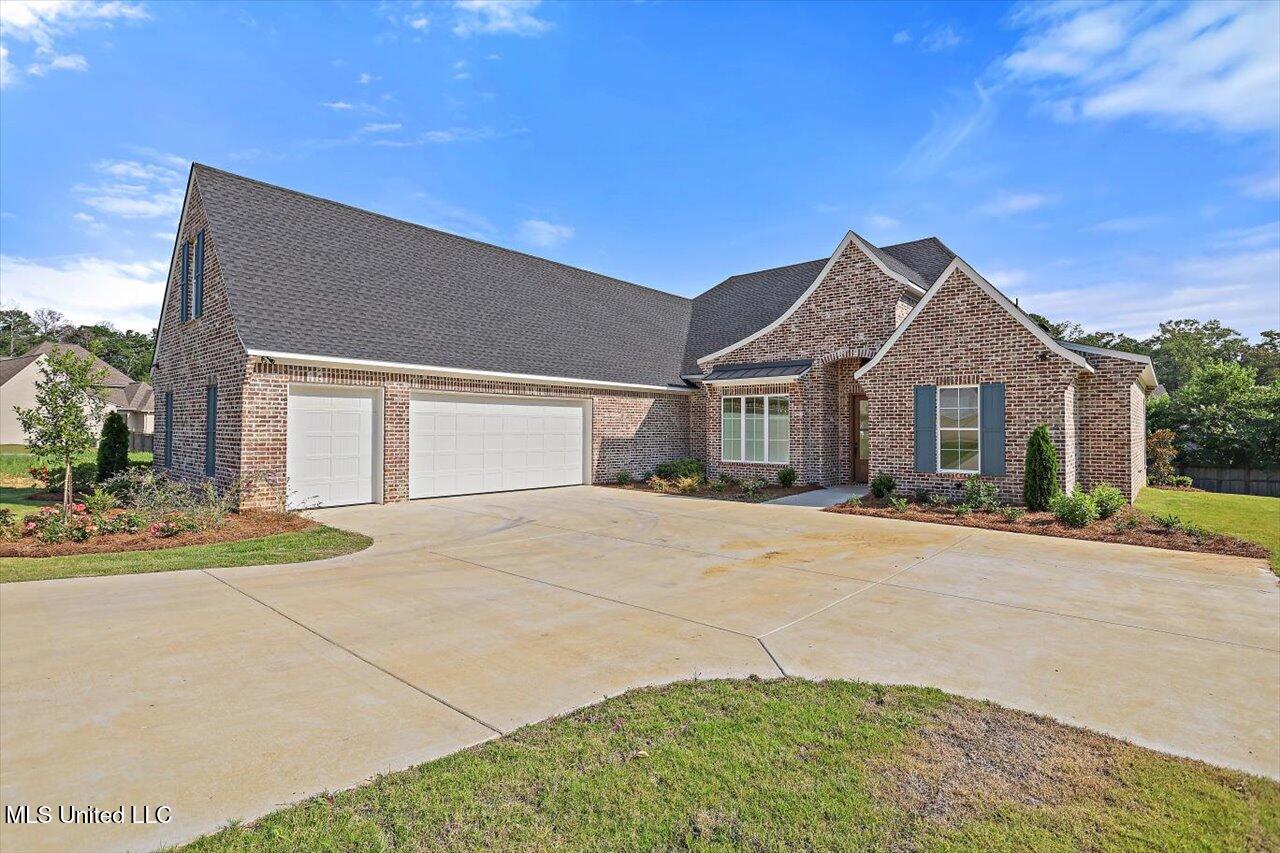With acceptable offer, builder is willing to offer concessions for a rate buydown. New Construction Stunner in Wrights Mill!
A glowing gas lantern under the welcoming front portico sets a beautiful first impression as you arrive. Step inside to find a formal dining room to your left, flowing into a butler's pantry with cabinetry and countertop space on both sides — perfect for a beverage center and additional serving storage.
The spacious family room centers around a stunning brick fireplace topped with a rustic cypress beam mantle. Built-in bookcases with adjustable shelves offer both function and style. The family room opens effortlessly into an incredible kitchen, where an oversized island seats four and features a farmhouse sink, built-in trash can, and stainless steel dishwasher with hidden controls.
The appliance package is truly a chef's dream:
Cafe 36'' Smart All-Gas Commercial Style Range with six burner cooktop
Cafe Professional Series 30'' Built-In Single Electric Convection Wall Oven
Cafe Built-In Convection/Smart Microwave Oven
A fluted vent hood serves as a stunning focal point, while next to the refrigerator enclosure, a custom-paneled ice maker adds extra convenience.
Off the kitchen, a tpantry offers a thoughtful blend of open and closed shelving, an appliance tower for oversized cookware, and a bonus countertop perfect for your mixers, toasters, and blenders. Nearby, an inviting half bath features decorative tile flooring, and the well-designed mudroom includes a bench with open storage below, hooks, and upper cabinetry.
The primary suite is a true retreat.
The bedroom boasts a vaulted ceiling, while the spa-like bath features double vanities, a private water closet, a stand-alone soaking tub, a window for natural light, and a luxurious walk-in shower with a bench and hidden niche — framed by a calming tile accent wall.
The primary closet is exceptional, offering custom built-ins, a vanity area for getting ready, a full-length mirror, and best of all — private access to the laundry room!
Here, you'll find creamy brick flooring, a utility sink with a window above, a hanging bar for laundry, and abundant storage throughout.
Across the home, two bedrooms share a Jack-and-Jill style bath with double sinks, a floor-to-ceiling storage tower, and a tub/shower combination.
Upstairs, a spacious fourth bedroom with a full bath offers a perfect separate living area — ideal for guests, a teen suite, or a private home office.
Step outside to a well-thought-out drop-down porch featuring a full outdoor kitchen with a sink, gas grill, vent hood, and cozy gas fireplace—the perfect spot for outdoor entertaining year-round.
Located in sought-after Wrights Mill, you'll enjoy an easygoing neighborhood lifestyle complete with a resort-style community pool, playground, and close proximity to all that Madison has to offer.
This stunning home truly checks all the boxes — schedule your showing today!
